5260 Newton Street, Denver, CO 80221
Local realty services provided by:ERA Teamwork Realty

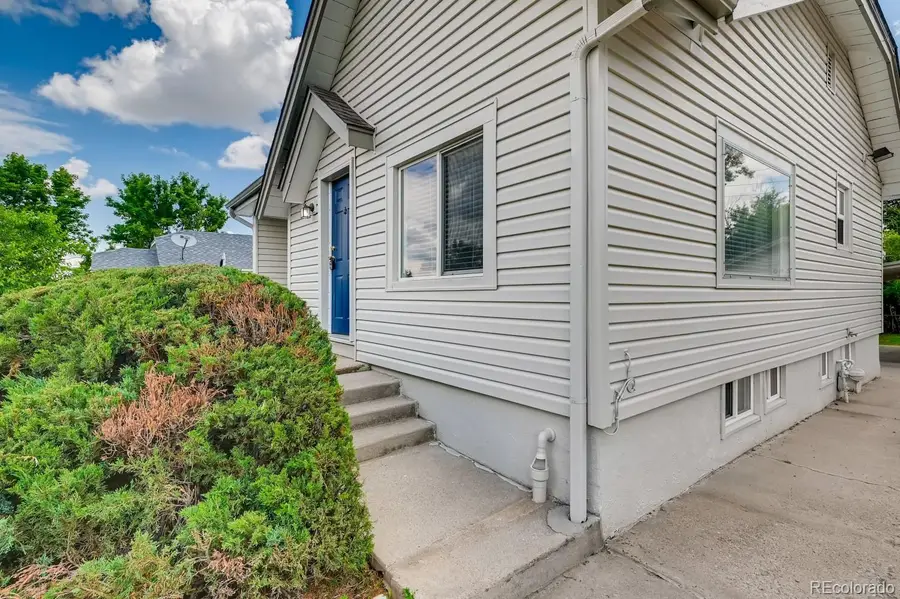
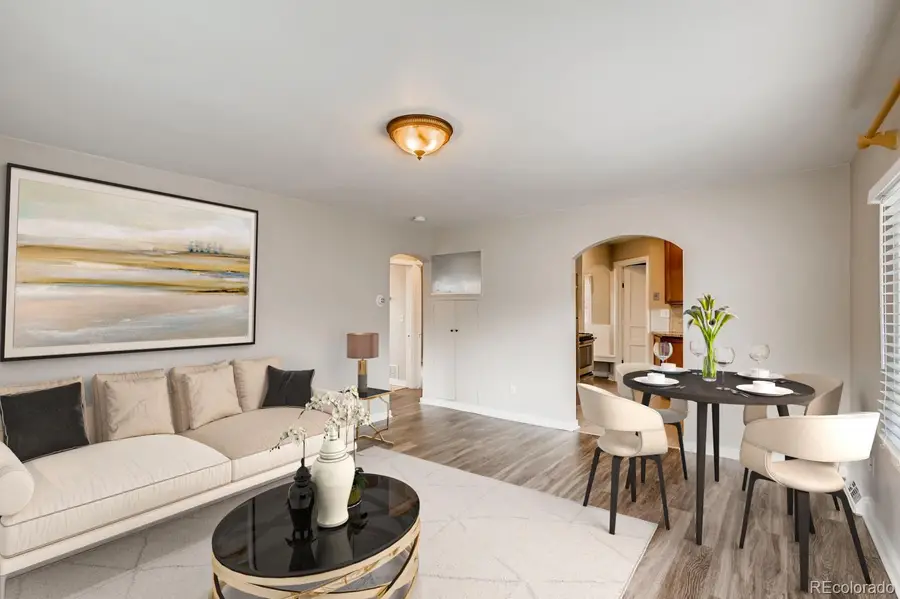
5260 Newton Street,Denver, CO 80221
$499,000
- 4 Beds
- 2 Baths
- 1,336 sq. ft.
- Single family
- Active
Listed by:josh steck303-885-3934
Office:compass - denver
MLS#:3853519
Source:ML
Price summary
- Price:$499,000
- Price per sq. ft.:$373.5
About this home
Charming Bungalow with four bedrooms near Regis University and Tennyson Street. This updated home offers a great opportunity for an end user but also exciting opportunities for income and development. Development Potential! Preliminary approval has been granted to build three units on the expansive lot, offering an exceptional opportunity for investors or those looking to expand their real estate portfolio in Denver's thriving market. As you enter, you'll be greeted by a bright and inviting living area that seamlessly transitions into a cozy dining alcove, adjacent to the tastefully updated kitchen. The lower level features a versatile basement complete with a fully equipped second kitchen. This addition is ideal for guest accommodations, a tenant suite, etc, offering a fantastic opportunity for generating additional income. Set on a spacious lot, the property boasts a large backyard—a rare find in this highly sought-after neighborhood. The property also includes a one-car garage accessible from the rear, providing plenty of storage and parking space. Positioned near highly acclaimed schools, including the newly established Ricardo Flores Magon Academy. Enjoy proximity to trendy restaurants, boutiques, and all necessary amenities, with easy access to I-70 for a convenient commute.
Contact an agent
Home facts
- Year built:1936
- Listing Id #:3853519
Rooms and interior
- Bedrooms:4
- Total bathrooms:2
- Living area:1,336 sq. ft.
Heating and cooling
- Heating:Forced Air
Structure and exterior
- Roof:Composition
- Year built:1936
- Building area:1,336 sq. ft.
- Lot area:0.17 Acres
Schools
- High school:Westminster
- Middle school:Tennyson Knolls
- Elementary school:Tennyson Knolls
Utilities
- Sewer:Public Sewer
Finances and disclosures
- Price:$499,000
- Price per sq. ft.:$373.5
- Tax amount:$3,400 (2024)
New listings near 5260 Newton Street
- Coming Soon
 $550,000Coming Soon2 beds 3 baths
$550,000Coming Soon2 beds 3 baths1601 Park Avenue #214, Denver, CO 80218
MLS# 2087150Listed by: USAJ REALTY - Coming Soon
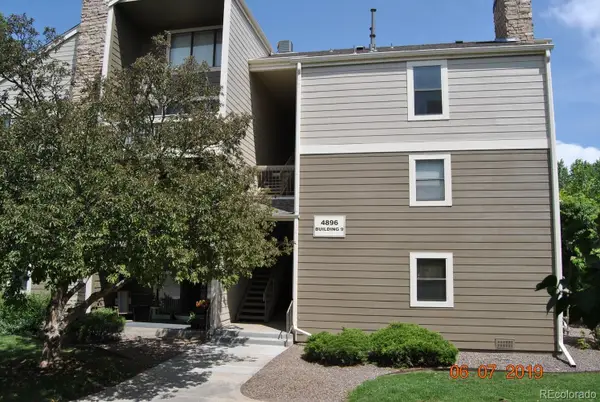 $324,900Coming Soon2 beds 1 baths
$324,900Coming Soon2 beds 1 baths4896 S Dudley Street #8, Littleton, CO 80123
MLS# 4067728Listed by: BERKSHIRE HATHAWAY HOMESERVICES ELEVATED LIVING RE - Coming Soon
 $365,000Coming Soon2 beds 1 baths
$365,000Coming Soon2 beds 1 baths741 Quitman Street, Denver, CO 80204
MLS# 4091882Listed by: KELLER WILLIAMS REALTY DOWNTOWN LLC - New
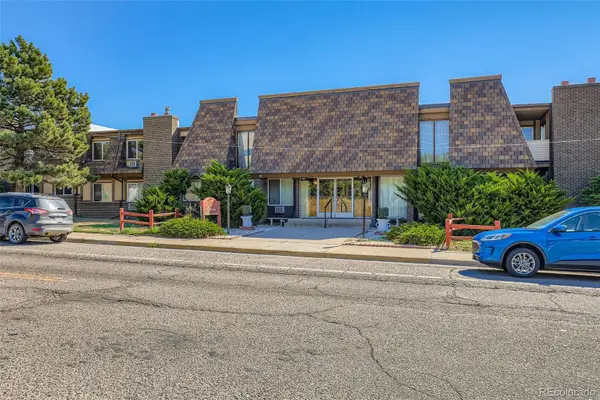 $199,900Active2 beds 1 baths800 sq. ft.
$199,900Active2 beds 1 baths800 sq. ft.8330 Zuni Street #215, Denver, CO 80221
MLS# 4351158Listed by: PETER WITULSKI - New
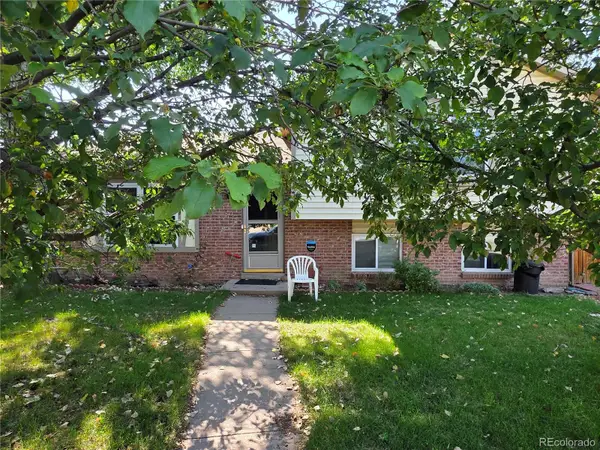 $419,900Active3 beds 2 baths1,573 sq. ft.
$419,900Active3 beds 2 baths1,573 sq. ft.859 S Leyden Street, Denver, CO 80224
MLS# 5166158Listed by: REALTY PROFESSIONALS LLC - New
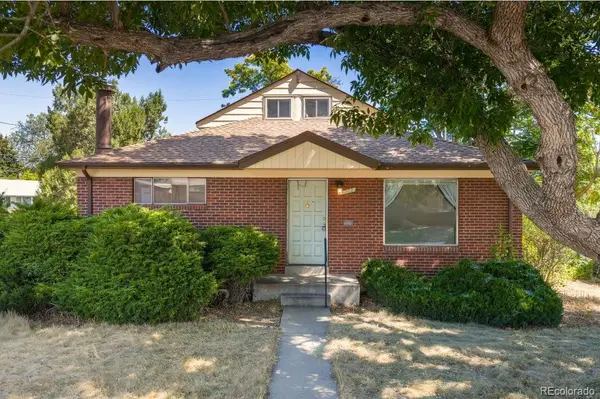 $499,900Active3 beds 2 baths2,645 sq. ft.
$499,900Active3 beds 2 baths2,645 sq. ft.1303 Lipan Drive, Denver, CO 80221
MLS# 5240656Listed by: REDFIN CORPORATION - Coming Soon
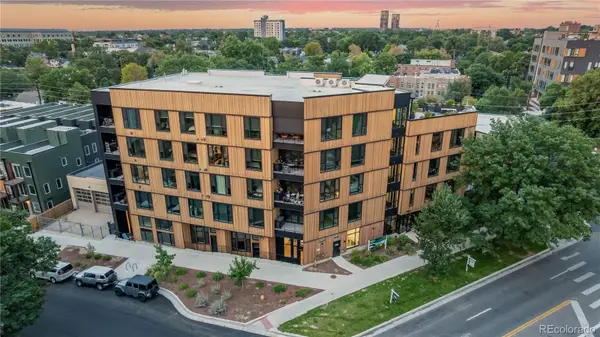 $625,000Coming Soon2 beds 2 baths
$625,000Coming Soon2 beds 2 baths1601 Park Avenue #307, Denver, CO 80218
MLS# 6693271Listed by: USAJ REALTY - New
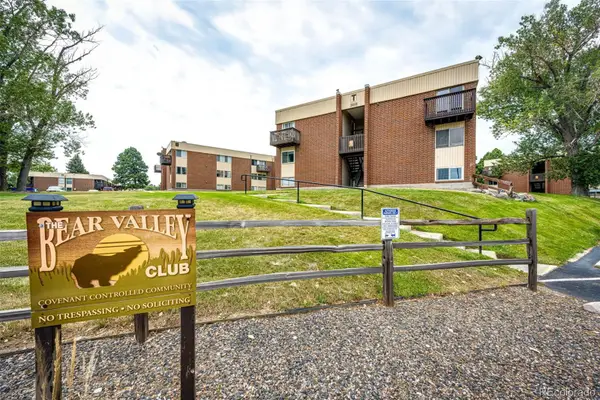 $218,000Active2 beds 1 baths808 sq. ft.
$218,000Active2 beds 1 baths808 sq. ft.3623 S Sheridan Boulevard #17, Denver, CO 80235
MLS# 7058033Listed by: HOMESMART REALTY - New
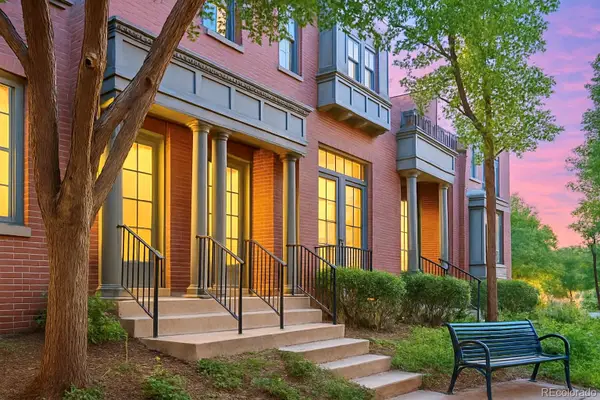 $549,799Active3 beds 3 baths1,734 sq. ft.
$549,799Active3 beds 3 baths1,734 sq. ft.8717 E 29th Place, Denver, CO 80238
MLS# 8745970Listed by: YOUR CASTLE REAL ESTATE INC - New
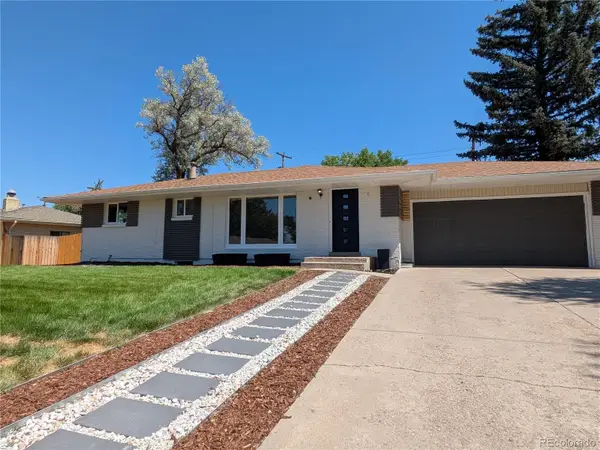 $565,000Active5 beds 2 baths2,064 sq. ft.
$565,000Active5 beds 2 baths2,064 sq. ft.1321 Marigold Drive, Denver, CO 80221
MLS# 1606742Listed by: THE RESOURCE GROUP LLC

