5395 Osceola Street, Denver, CO 80212
Local realty services provided by:RONIN Real Estate Professionals ERA Powered
5395 Osceola Street,Denver, CO 80212
$579,300
- 4 Beds
- 2 Baths
- 2,040 sq. ft.
- Single family
- Active
Listed by:virginia sellars720-468-8276
Office:keyrenter property management denver
MLS#:9134780
Source:ML
Price summary
- Price:$579,300
- Price per sq. ft.:$283.97
About this home
SELLER OFFERING CONCESSION TO BUY DOWN RATE! Welcome to this beautifully updated home tucked away on a quiet cul-de-sac in the sought-after Berkeley/Regis neighborhood. Freshly painted, remodeled and move-in ready, this home offers a rare combination of space, charm, and future potential. Inside, you'll find a smart and spacious layout featuring four bedrooms and two full bathrooms, with two bedrooms and a full bath on each level. Ideal for families, roommates, or rental income, each floor also includes its own comfortable living area. Enjoy all new appliances in this updated large kitchen that is a natural gathering space with plenty of room for cooking, hosting, and everyday meals. Step outside to a huge backyard, truly a gardener's delight, with endless possibilities for raised beds, entertaining, or simply enjoying the peaceful outdoor space. The oversized lot offers potential to build a two-car garage, a workshop, or even add RV parking. With no HOA restrictions, you’ll have the freedom to make it your own. Zoned for a duplex, this property also presents a fantastic investment opportunity in a neighborhood beginning to see exciting redevelopment. Whether you're looking for a forever home or a savvy investment, this one checks all the boxes. Great layout, prime location, and room to grow! Don’t miss your chance to own a piece of this transforming area. Schedule a showing today!
Contact an agent
Home facts
- Year built:1982
- Listing ID #:9134780
Rooms and interior
- Bedrooms:4
- Total bathrooms:2
- Full bathrooms:2
- Living area:2,040 sq. ft.
Heating and cooling
- Cooling:Air Conditioning-Room
- Heating:Baseboard, Electric
Structure and exterior
- Roof:Composition
- Year built:1982
- Building area:2,040 sq. ft.
- Lot area:0.23 Acres
Schools
- High school:Westminster
- Middle school:Tennyson Knolls
- Elementary school:Tennyson Knolls
Utilities
- Water:Public
- Sewer:Public Sewer
Finances and disclosures
- Price:$579,300
- Price per sq. ft.:$283.97
- Tax amount:$4,782 (2024)
New listings near 5395 Osceola Street
- Open Sun, 11am to 1pmNew
 $600,000Active3 beds 2 baths1,710 sq. ft.
$600,000Active3 beds 2 baths1,710 sq. ft.2710 S Lowell Boulevard, Denver, CO 80236
MLS# 1958209Listed by: LIV SOTHEBY'S INTERNATIONAL REALTY - New
 $2,195,000Active5 beds 5 baths4,373 sq. ft.
$2,195,000Active5 beds 5 baths4,373 sq. ft.3275 S Clermont Street, Denver, CO 80222
MLS# 2493499Listed by: COMPASS - DENVER - New
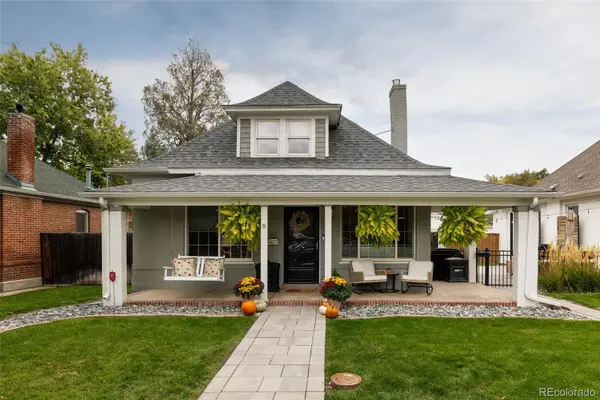 $799,995Active2 beds 2 baths1,588 sq. ft.
$799,995Active2 beds 2 baths1,588 sq. ft.1584 S Sherman Street, Denver, CO 80210
MLS# 3535974Listed by: COLORADO HOME REALTY - New
 $505,130Active3 beds 3 baths1,537 sq. ft.
$505,130Active3 beds 3 baths1,537 sq. ft.22686 E 47th Place, Aurora, CO 80019
MLS# 4626414Listed by: LANDMARK RESIDENTIAL BROKERAGE - New
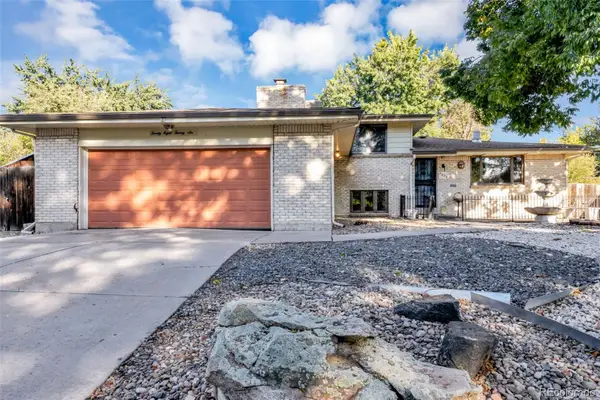 $575,000Active5 beds 3 baths2,588 sq. ft.
$575,000Active5 beds 3 baths2,588 sq. ft.2826 S Lamar Street, Denver, CO 80227
MLS# 4939095Listed by: FORTALEZA REALTY LLC - New
 $895,000Active3 beds 3 baths2,402 sq. ft.
$895,000Active3 beds 3 baths2,402 sq. ft.2973 Julian Street, Denver, CO 80211
MLS# 6956832Listed by: KELLER WILLIAMS REALTY DOWNTOWN LLC - New
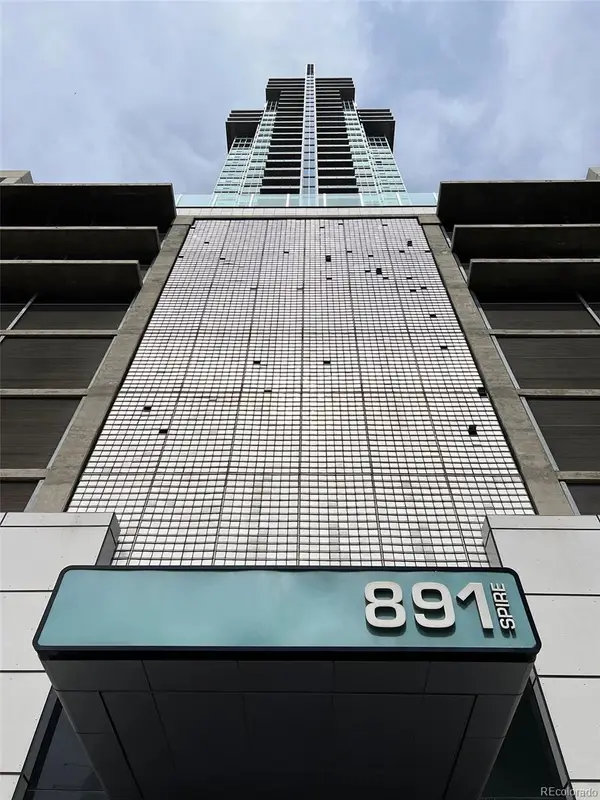 $505,000Active1 beds 1 baths893 sq. ft.
$505,000Active1 beds 1 baths893 sq. ft.891 14th Street #1614, Denver, CO 80202
MLS# 9070738Listed by: HOMESMART - Coming Soon
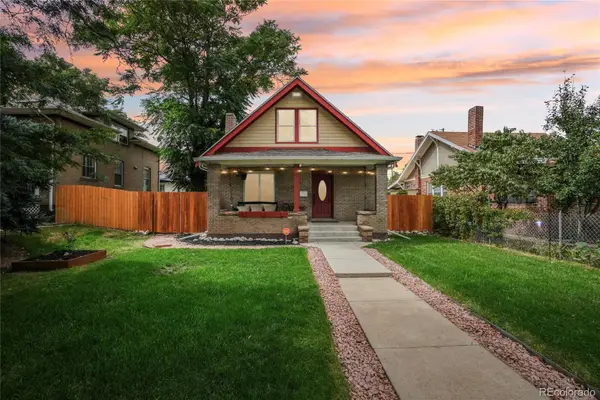 $775,000Coming Soon5 beds 3 baths
$775,000Coming Soon5 beds 3 baths4511 Federal Boulevard, Denver, CO 80211
MLS# 3411202Listed by: EXP REALTY, LLC - Coming Soon
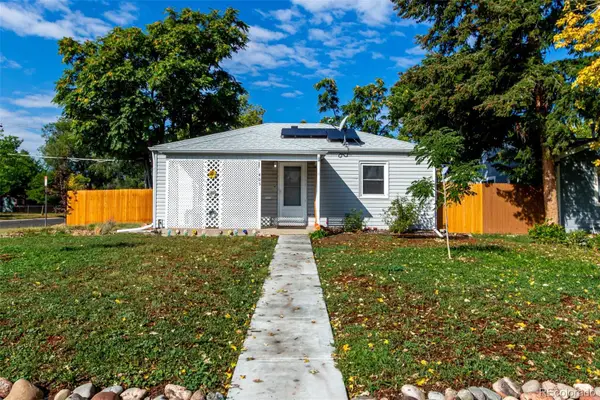 $400,000Coming Soon2 beds 1 baths
$400,000Coming Soon2 beds 1 baths405 Wolff Street, Denver, CO 80204
MLS# 5827644Listed by: GUIDE REAL ESTATE - New
 $3,200,000Active6 beds 5 baths5,195 sq. ft.
$3,200,000Active6 beds 5 baths5,195 sq. ft.735 S Elizabeth Street, Denver, CO 80209
MLS# 9496590Listed by: YOUR CASTLE REAL ESTATE INC
