5480 E Jewell Avenue, Denver, CO 80222
Local realty services provided by:ERA Shields Real Estate
Listed by:shannon tigershannon@shannontiger.com,303-717-2134
Office:liv sotheby's international realty
MLS#:9521399
Source:ML
Price summary
- Price:$720,000
- Price per sq. ft.:$297.27
About this home
This beautifully updated brick ranch blends timeless charm with modern convenience in the heart of Virginia Village. Step inside to find original hardwood floors and a bright, open layout that seamlessly connects the living room, dining area, and kitchen. The modern kitchen features quartzite countertops, updated lighting, and an airy open floor plan perfect for entertaining. The main level offers a private primary suite with a newly updated bathroom featuring marble floors, plus two additional bedrooms and a refreshed hallway bath. Downstairs, the spacious basement includes a great living room, a large bar area, a bath, and even a hidden workshop—ideal for hobbies or extra storage. Outdoor living is just as impressive, with an expansive yard, outdoor kitchen set-up complete with direct gas line hook-up and fridge connection, chicken-coop and two storage sheds for all your gear. Fully paid-off solar panels keep utility bills low and efficiency high. Enjoy the perfect blend of tranquility and convenience with easy access to I-25, light rail, parks, restaurants, and shopping.
Contact an agent
Home facts
- Year built:1957
- Listing ID #:9521399
Rooms and interior
- Bedrooms:3
- Total bathrooms:3
- Full bathrooms:1
- Half bathrooms:1
- Living area:2,422 sq. ft.
Heating and cooling
- Cooling:Central Air
- Heating:Forced Air
Structure and exterior
- Roof:Composition
- Year built:1957
- Building area:2,422 sq. ft.
- Lot area:0.19 Acres
Schools
- High school:Thomas Jefferson
- Middle school:Merrill
- Elementary school:Ellis
Utilities
- Water:Public
- Sewer:Public Sewer
Finances and disclosures
- Price:$720,000
- Price per sq. ft.:$297.27
- Tax amount:$3,067 (2024)
New listings near 5480 E Jewell Avenue
- Coming Soon
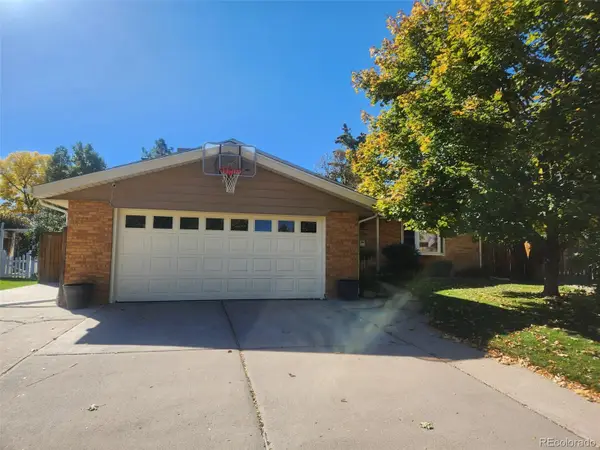 $750,000Coming Soon5 beds 3 baths
$750,000Coming Soon5 beds 3 baths4724 W Tufts Circle, Denver, CO 80236
MLS# 1587432Listed by: RE/MAX PROFESSIONALS - Open Sun, 1:30 to 4pmNew
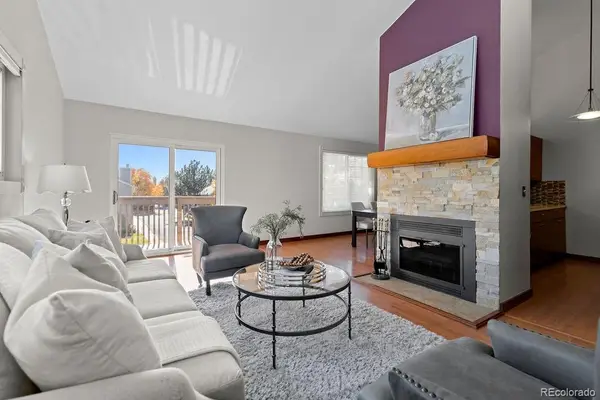 $382,900Active2 beds 2 baths1,184 sq. ft.
$382,900Active2 beds 2 baths1,184 sq. ft.1470 S Quebec Way #245, Denver, CO 80231
MLS# 4905238Listed by: EMBER + STONE REALTY LLC - New
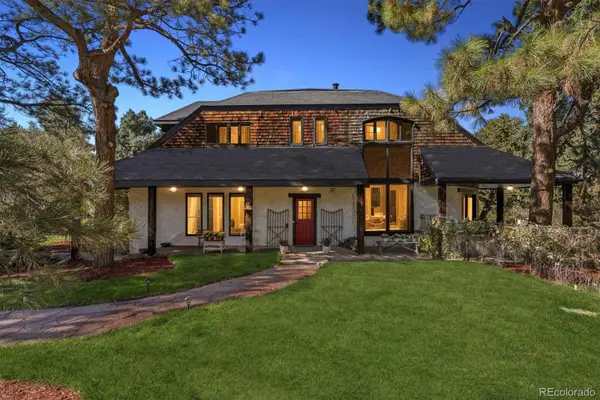 $1,300,000Active6 beds 6 baths6,044 sq. ft.
$1,300,000Active6 beds 6 baths6,044 sq. ft.8535 E Hawaii Lane, Denver, CO 80231
MLS# 4582825Listed by: HOMESMART - Coming Soon
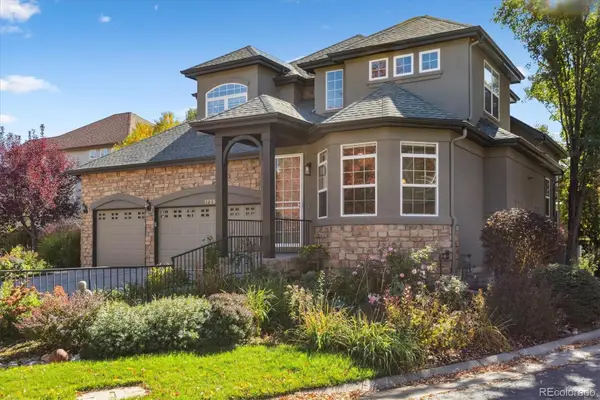 $850,000Coming Soon5 beds 5 baths
$850,000Coming Soon5 beds 5 baths1729 S Poplar Street, Denver, CO 80224
MLS# 7751392Listed by: COMPASS - DENVER - New
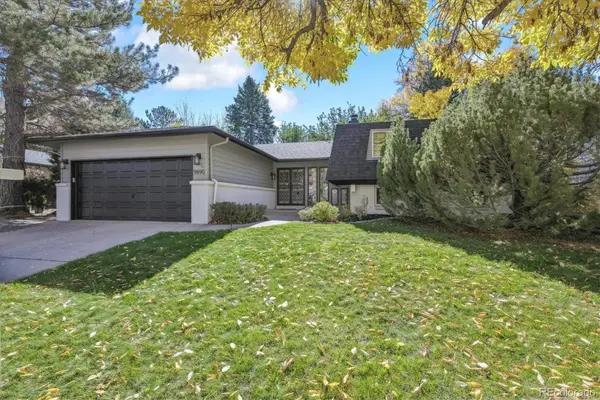 $785,000Active4 beds 3 baths2,558 sq. ft.
$785,000Active4 beds 3 baths2,558 sq. ft.9890 E Ohio Avenue, Denver, CO 80247
MLS# 7749456Listed by: KENTWOOD REAL ESTATE DTC, LLC - New
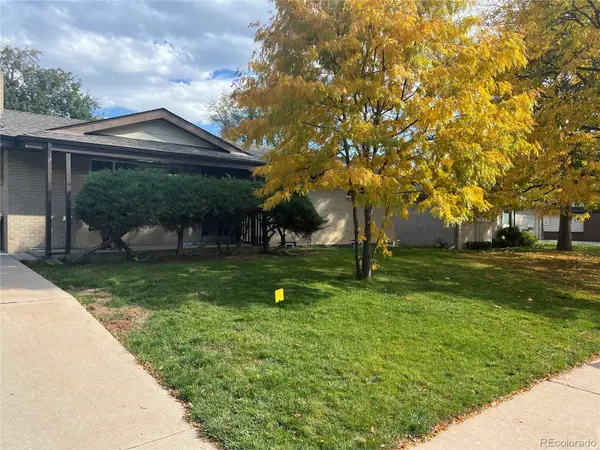 $789,000Active6 beds 2 baths2,314 sq. ft.
$789,000Active6 beds 2 baths2,314 sq. ft.2574 S Dexter Street, Denver, CO 80222
MLS# 2693438Listed by: PETER TIGYI - Coming Soon
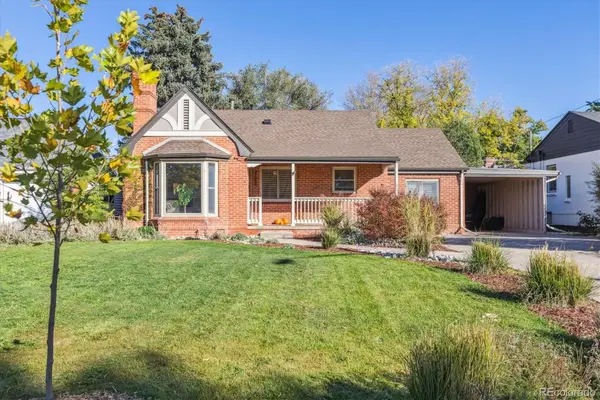 $800,000Coming Soon4 beds 3 baths
$800,000Coming Soon4 beds 3 baths2660 Kearney Street, Denver, CO 80207
MLS# 2916536Listed by: COMPASS - DENVER - New
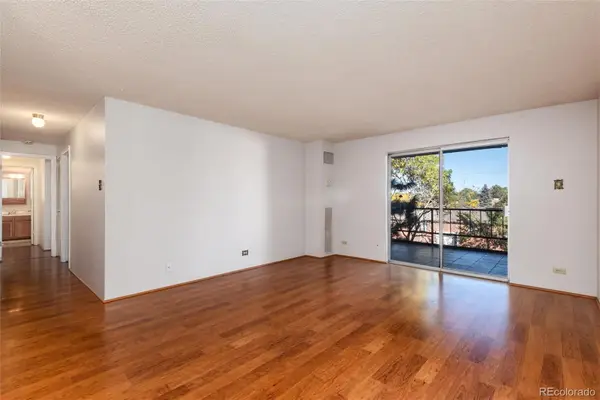 $190,000Active2 beds 2 baths948 sq. ft.
$190,000Active2 beds 2 baths948 sq. ft.2325 S Linden Court #200, Denver, CO 80222
MLS# 3685466Listed by: MB MARSTON AND BLUE - New
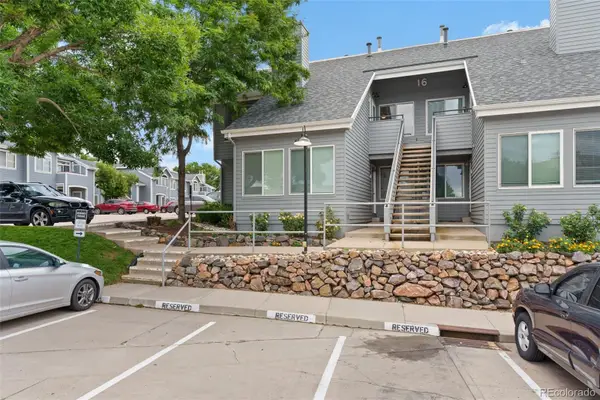 $339,000Active2 beds 2 baths1,079 sq. ft.
$339,000Active2 beds 2 baths1,079 sq. ft.8500 E Jefferson Avenue #16B, Denver, CO 80237
MLS# 3918542Listed by: TOWN AND COUNTRY REALTY INC - Coming Soon
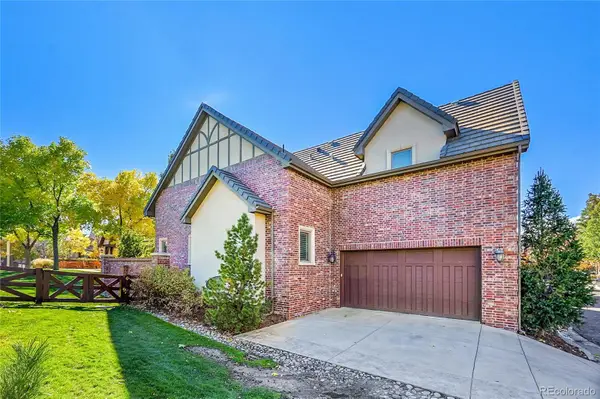 $1,435,000Coming Soon5 beds 5 baths
$1,435,000Coming Soon5 beds 5 baths8778 E Wesley Drive, Denver, CO 80231
MLS# 4414361Listed by: MADISON & COMPANY PROPERTIES
