5542 N Sable Street, Denver, CO 80239
Local realty services provided by:LUX Real Estate Company ERA Powered
5542 N Sable Street,Denver, CO 80239
$445,000
- 4 Beds
- 2 Baths
- 1,500 sq. ft.
- Single family
- Active
Listed by:alyssa antonsen720-878-2263
Office:re/max professionals
MLS#:9878699
Source:ML
Price summary
- Price:$445,000
- Price per sq. ft.:$296.67
About this home
Bright from the moment you step in, the layout flows on this turnkey gem the way a home should, and it’s got that “ahh, this feels right” kind of welcome. With both a family room and a living room on the main level, there’s great space for game nights, movie marathons, holiday chaos, or just kicking your feet up. The kitchen is exactly what you need it to be with modern finishes and a bonus serving window that keeps you part of the action while you flex your culinary skills (or to accompany the chef). The back yard gets better! Throw a BBQ, build garden beds, set up a fire pit, or keep it all to yourself. Two sheds for tools, toys, and stuff you don’t want in the house. A desirable corner lot with easy side-road access = more flexibility, less hassle. AND you’re close to everything you actually need (schools, parks, shops, dining) without feeling boxed in. Oh, did we mention all the expensive updates are already done? New roof, new water heater, new flooring, new carpet (all in 2024). No surprises, no “we’ll get to it later,” no giant hits to your wallet right after closing. If you want a home that feels good now and has room to grow with you, schedule your showing today.
Contact an agent
Home facts
- Year built:1971
- Listing ID #:9878699
Rooms and interior
- Bedrooms:4
- Total bathrooms:2
- Full bathrooms:2
- Living area:1,500 sq. ft.
Heating and cooling
- Cooling:Central Air
- Heating:Forced Air
Structure and exterior
- Roof:Composition
- Year built:1971
- Building area:1,500 sq. ft.
- Lot area:0.18 Acres
Schools
- High school:Montbello
- Middle school:DCIS at Montbello
- Elementary school:DCIS at Fairmont
Utilities
- Water:Public
- Sewer:Public Sewer
Finances and disclosures
- Price:$445,000
- Price per sq. ft.:$296.67
- Tax amount:$1,997 (2024)
New listings near 5542 N Sable Street
- New
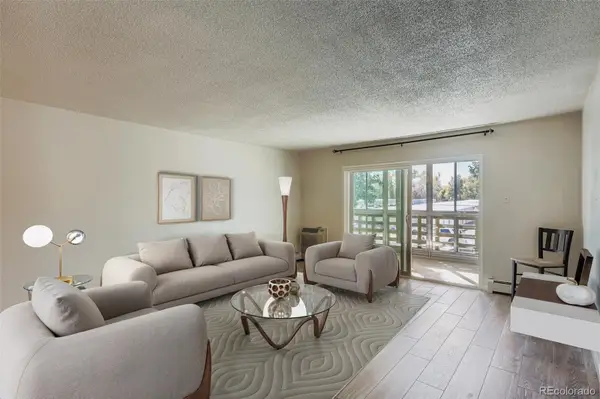 $199,900Active2 beds 1 baths945 sq. ft.
$199,900Active2 beds 1 baths945 sq. ft.680 S Alton Way #1B, Denver, CO 80247
MLS# 2588915Listed by: BROKERS GUILD REAL ESTATE - Coming Soon
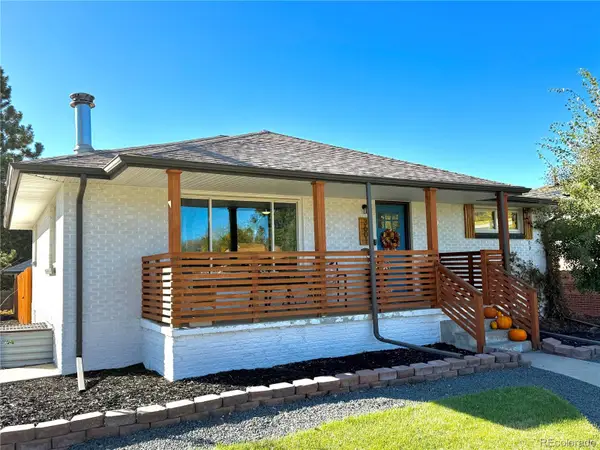 $680,000Coming Soon4 beds 3 baths
$680,000Coming Soon4 beds 3 baths3601 Jasmine Street, Denver, CO 80207
MLS# 4062336Listed by: COMPASS - DENVER - New
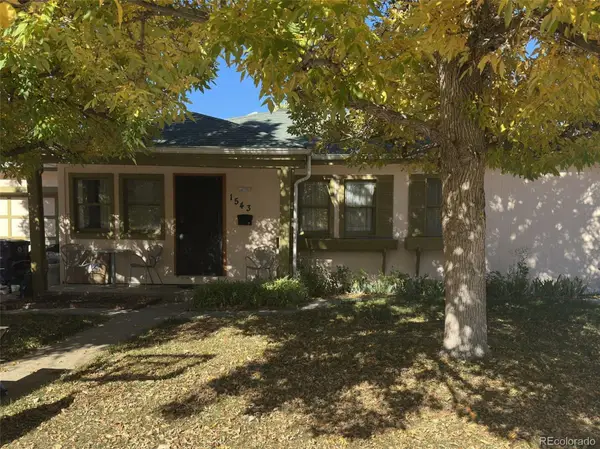 $355,000Active3 beds 1 baths947 sq. ft.
$355,000Active3 beds 1 baths947 sq. ft.1543 S Meade Street, Denver, CO 80219
MLS# 6674790Listed by: MB BELLISSIMO HOMES - Coming Soon
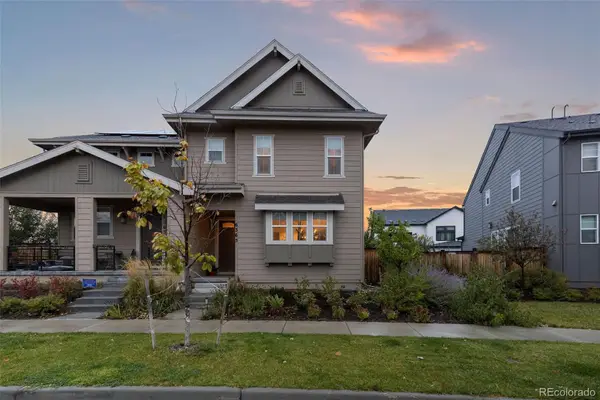 $825,000Coming Soon4 beds 4 baths
$825,000Coming Soon4 beds 4 baths6365 N Dallas Court, Denver, CO 80238
MLS# 8174684Listed by: REAL BROKER, LLC DBA REAL - New
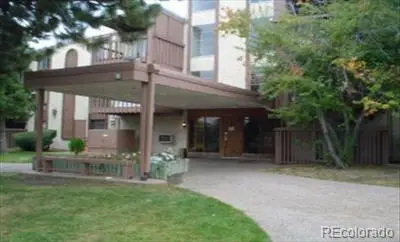 $65,000Active1 beds 1 baths625 sq. ft.
$65,000Active1 beds 1 baths625 sq. ft.1302 S Parker Road #217, Denver, CO 80231
MLS# 3930507Listed by: BEACON PROPERTY MANAGEMENT LLC - New
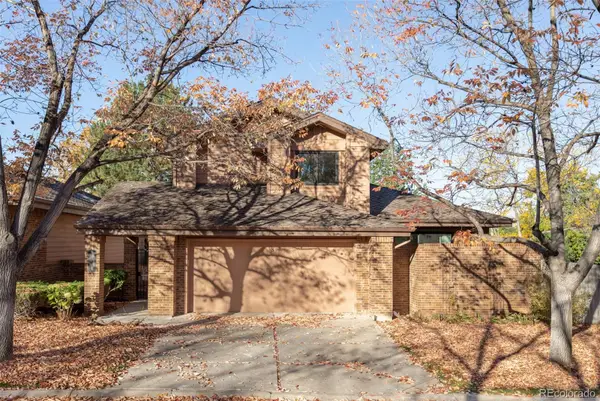 $749,000Active4 beds 4 baths4,197 sq. ft.
$749,000Active4 beds 4 baths4,197 sq. ft.7500 E Dartmouth Avenue #8, Denver, CO 80231
MLS# 4647074Listed by: HACKETT HOMES - New
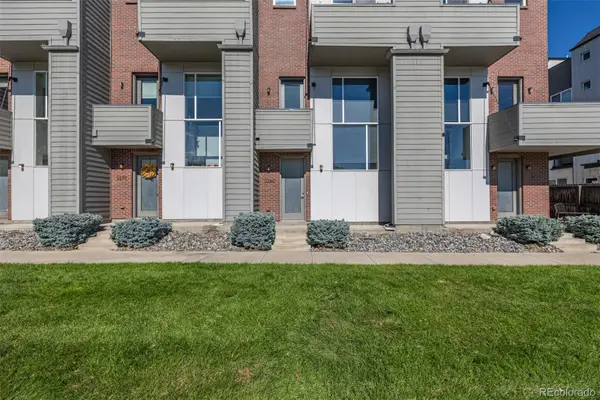 $680,000Active2 beds 3 baths1,521 sq. ft.
$680,000Active2 beds 3 baths1,521 sq. ft.3265 W 17th Avenue, Denver, CO 80204
MLS# 6150639Listed by: VALOR REAL ESTATE, LLC - New
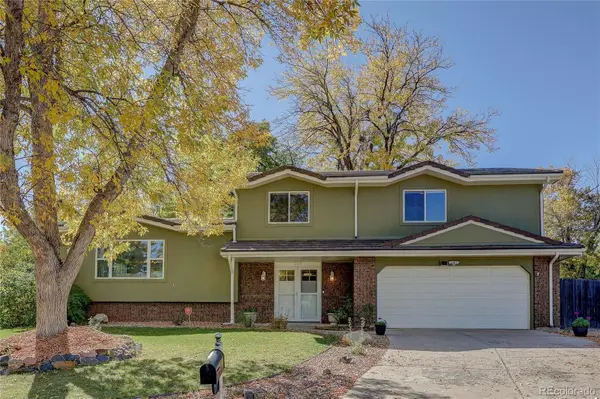 $895,000Active5 beds 3 baths2,957 sq. ft.
$895,000Active5 beds 3 baths2,957 sq. ft.6514 E Milan Place, Denver, CO 80237
MLS# 8888629Listed by: COLORADO TOWNE AND COUNTRY PROPERTIES LLC - New
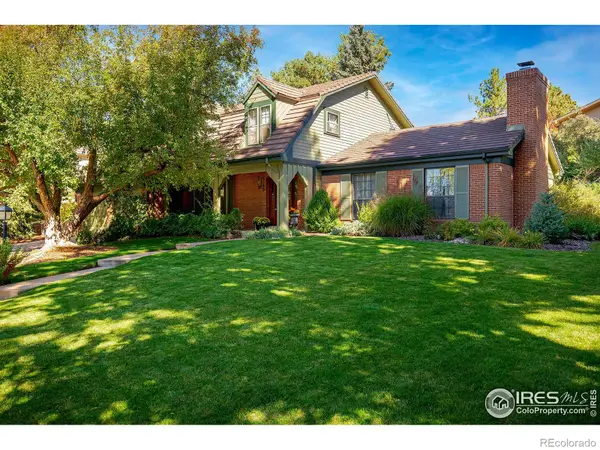 $769,000Active4 beds 4 baths3,602 sq. ft.
$769,000Active4 beds 4 baths3,602 sq. ft.2190 S Alton Way, Denver, CO 80231
MLS# IR1045944Listed by: WK REAL ESTATE
