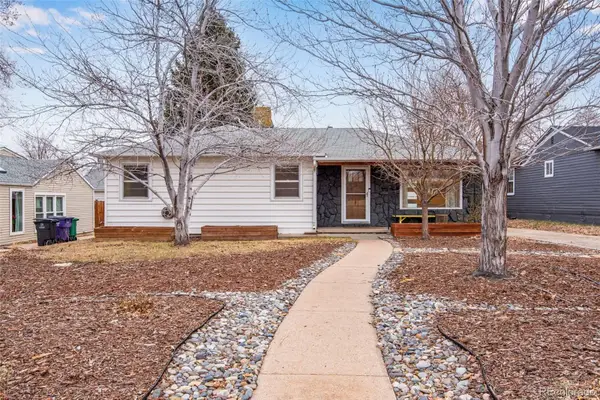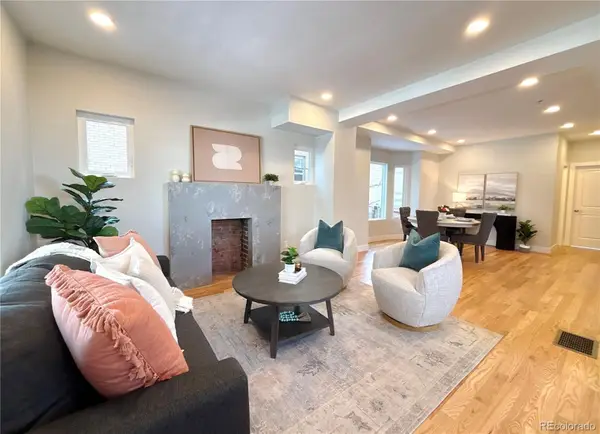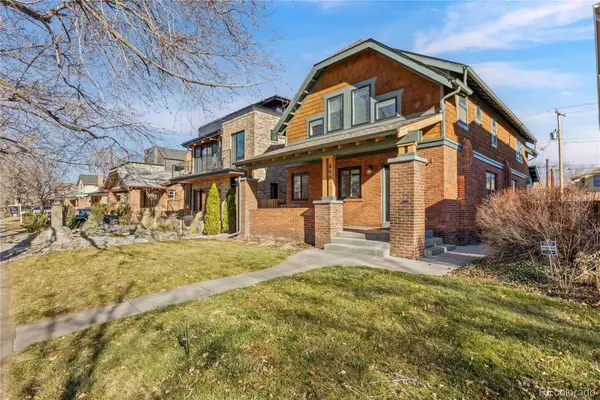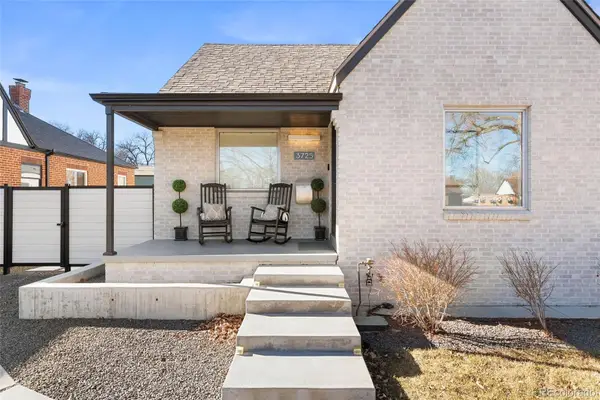555 E 10th Avenue #114, Denver, CO 80203
Local realty services provided by:RONIN Real Estate Professionals ERA Powered
555 E 10th Avenue #114,Denver, CO 80203
$215,000
- 1 Beds
- 1 Baths
- 695 sq. ft.
- Condominium
- Active
Listed by: seth jenson, nathan spectortransactions@jensonhomepartners.com
Office: real broker, llc. dba real
MLS#:7176679
Source:ML
Price summary
- Price:$215,000
- Price per sq. ft.:$309.35
- Monthly HOA dues:$404
About this home
Updated Capitol Hill Condo – Prime Location, Modern Comfort
Discover the best of urban living in this beautifully updated 1-bedroom, 1-bath condo located in the heart of Denver’s vibrant Capitol Hill neighborhood. This first-floor home offers a bright and inviting layout with fresh paint throughout, updated kitchen cabinets, sleek countertops, and stainless steel appliances. The bathroom has also been refreshed, making this condo completely move-in ready.
Step outside your door and enjoy one of Denver’s most walkable locations—Cheesman Park, the Denver Botanic Gardens, museums, shops, restaurants, coffeehouses, and Trader Joe’s are all just moments away. Public transportation and bike paths make commuting and exploring the city simple and convenient.
Within the secure building, residents enjoy an array of amenities designed for both relaxation and recreation, including an indoor pool, sauna, fitness center, library, lounge, and game room. A reserved parking space and additional private storage are included, adding to the ease of low-maintenance living.
Experience the perfect blend of location, lifestyle, and comfort in this Capitol Hill gem.
Contact an agent
Home facts
- Year built:1968
- Listing ID #:7176679
Rooms and interior
- Bedrooms:1
- Total bathrooms:1
- Living area:695 sq. ft.
Heating and cooling
- Cooling:Central Air
- Heating:Baseboard, Hot Water
Structure and exterior
- Roof:Composition
- Year built:1968
- Building area:695 sq. ft.
Schools
- High school:East
- Middle school:Morey
- Elementary school:Dora Moore
Utilities
- Water:Public
- Sewer:Public Sewer
Finances and disclosures
- Price:$215,000
- Price per sq. ft.:$309.35
- Tax amount:$1,205 (2024)
New listings near 555 E 10th Avenue #114
- New
 $850,000Active2 beds 4 baths1,750 sq. ft.
$850,000Active2 beds 4 baths1,750 sq. ft.2737 W 24th Avenue #8, Denver, CO 80211
MLS# 5610138Listed by: COMPASS - DENVER - Open Sat, 11am to 1pmNew
 $515,000Active3 beds 2 baths1,181 sq. ft.
$515,000Active3 beds 2 baths1,181 sq. ft.2716 S Irving Street, Denver, CO 80236
MLS# 5838096Listed by: EXIT REALTY DTC, CHERRY CREEK, PIKES PEAK. - New
 $1,100,000Active3 beds 3 baths2,203 sq. ft.
$1,100,000Active3 beds 3 baths2,203 sq. ft.1129 Fillmore Street, Denver, CO 80206
MLS# 2031532Listed by: JDI INVESTMENTS - Open Sat, 10am to 12pmNew
 $2,100,000Active5 beds 4 baths3,703 sq. ft.
$2,100,000Active5 beds 4 baths3,703 sq. ft.890 S Vine Street, Denver, CO 80209
MLS# 2153358Listed by: LIV SOTHEBY'S INTERNATIONAL REALTY - New
 $675,000Active5 beds 2 baths3,134 sq. ft.
$675,000Active5 beds 2 baths3,134 sq. ft.4665 Gaylord Street, Denver, CO 80216
MLS# 3804394Listed by: REAL BROKER, LLC DBA REAL - Coming Soon
 $1,295,000Coming Soon3 beds 2 baths
$1,295,000Coming Soon3 beds 2 baths3725 Wyandot Street, Denver, CO 80211
MLS# 4413794Listed by: KELLER WILLIAMS INTEGRITY REAL ESTATE LLC - New
 $393,000Active2 beds 2 baths1,024 sq. ft.
$393,000Active2 beds 2 baths1,024 sq. ft.8200 E 8th Avenue #1203, Denver, CO 80230
MLS# 8619248Listed by: 1 PERCENT LISTS MILE HIGH - Coming Soon
 $1,300,000Coming Soon5 beds 4 baths
$1,300,000Coming Soon5 beds 4 baths2710 Zenobia Street, Denver, CO 80212
MLS# 9243606Listed by: RE/MAX PROFESSIONALS - New
 $529,900Active4 beds 2 baths1,944 sq. ft.
$529,900Active4 beds 2 baths1,944 sq. ft.2730 W Mississippi Avenue #8, Denver, CO 80219
MLS# 1866820Listed by: BROKERS GUILD REAL ESTATE - New
 $2,550,000Active6 beds 7 baths4,878 sq. ft.
$2,550,000Active6 beds 7 baths4,878 sq. ft.1410 S Monroe Street, Denver, CO 80210
MLS# 4982307Listed by: LIV SOTHEBY'S INTERNATIONAL REALTY
