5705 E 3rd Avenue, Denver, CO 80220
Local realty services provided by:LUX Real Estate Company ERA Powered
5705 E 3rd Avenue,Denver, CO 80220
$1,927,075
- 5 Beds
- 5 Baths
- - sq. ft.
- Single family
- Sold
Listed by:bryan uhlbuhl@kentwood.com,303-246-8818
Office:kentwood real estate cherry creek
MLS#:2371830
Source:ML
Sorry, we are unable to map this address
Price summary
- Price:$1,927,075
- Monthly HOA dues:$14.58
About this home
Rebuilt in 2009 with timeless craftsmanship and thoughtful updates, this residence blends elegance with everyday comfort in one of Denver’s most desirable neighborhoods. With five bedrooms and an office, it offers value unmatched in the neighborhood. Southern exposure fills each room with natural light, while tree-lined streets, nearby parks, and vibrant dining create the perfect mix of neighborhood charm and city convenience. Inside, new oak floors and an open layout center around a welcoming fireplace, balancing comfort and style. The renovated chef’s kitchen features custom cabinetry, quartz countertops, Bosch and Viking appliances, and an island with prep sink and seating — ideal for gatherings. A main floor office with French doors and a spacious main floor bedroom with en-suite bath make everyday living effortless. Upstairs, the primary suite boasts a cozy fireplace, spa-like bath, and generous walk-in closet, accompanied by two sunlit bedrooms, a full bath, and a convenient laundry room. A finished basement with bedroom, a ¾ bath and fireplace provides flexible space for guests, a gym, or media. Outdoors, a tranquil water feature, two flagstone patios, and a firepit combine to create a private backyard oasis. All this in an unbeatable location with preferential waiting list to the Crestmoor Swim & Tennis Club. New furnace & A/C for main floor & basement installed 2022. New furnace & A/C for upstairs installed 2020.
Contact an agent
Home facts
- Year built:1955
- Listing ID #:2371830
Rooms and interior
- Bedrooms:5
- Total bathrooms:5
- Full bathrooms:3
- Half bathrooms:1
Heating and cooling
- Cooling:Central Air
- Heating:Forced Air, Natural Gas
Structure and exterior
- Roof:Composition
- Year built:1955
Schools
- High school:George Washington
- Middle school:Hill
- Elementary school:Carson
Utilities
- Water:Public
- Sewer:Public Sewer
Finances and disclosures
- Price:$1,927,075
- Tax amount:$8,268 (2024)
New listings near 5705 E 3rd Avenue
- Coming Soon
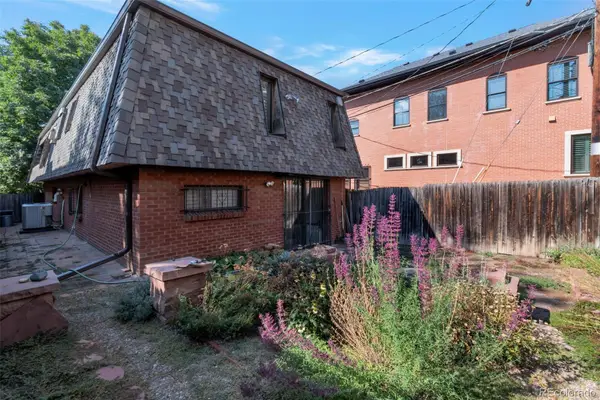 $875,000Coming Soon2 beds 2 baths
$875,000Coming Soon2 beds 2 baths2525 E 5th Avenue, Denver, CO 80206
MLS# 2966980Listed by: KENTWOOD REAL ESTATE CHERRY CREEK - New
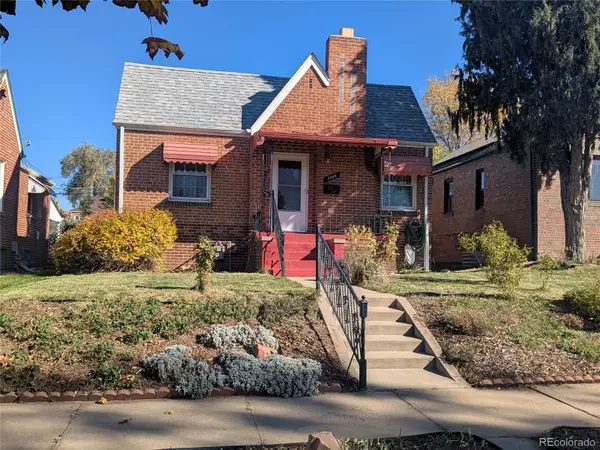 $450,000Active2 beds 1 baths856 sq. ft.
$450,000Active2 beds 1 baths856 sq. ft.3444 N Saint Paul Street, Denver, CO 80205
MLS# 4351526Listed by: KELLER WILLIAMS DTC - New
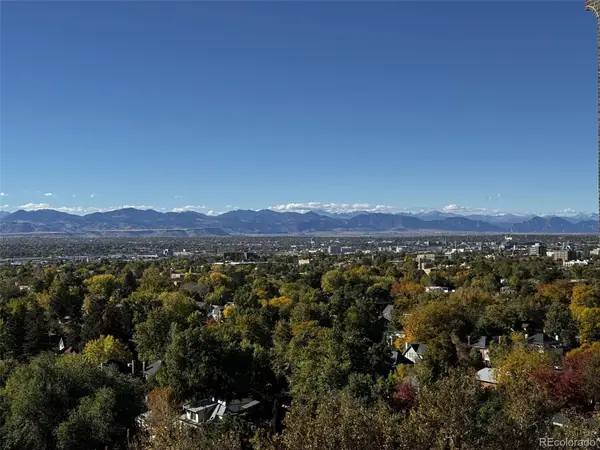 $375,000Active1 beds 1 baths768 sq. ft.
$375,000Active1 beds 1 baths768 sq. ft.460 S Marion Parkway #1302, Denver, CO 80209
MLS# 4433669Listed by: RE/MAX PROFESSIONALS - Coming Soon
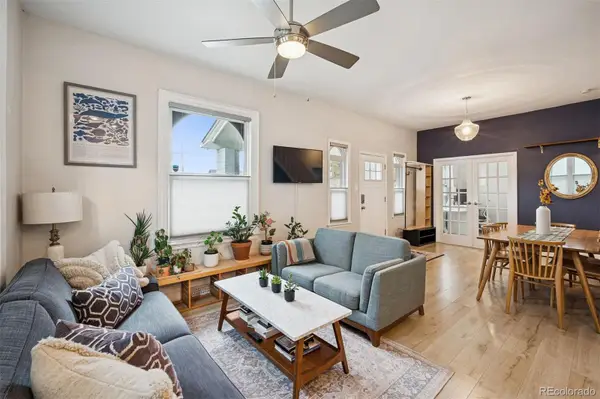 $699,900Coming Soon3 beds 1 baths
$699,900Coming Soon3 beds 1 baths2109 W 41st Avenue, Denver, CO 80211
MLS# 5229131Listed by: LIV SOTHEBY'S INTERNATIONAL REALTY - Coming Soon
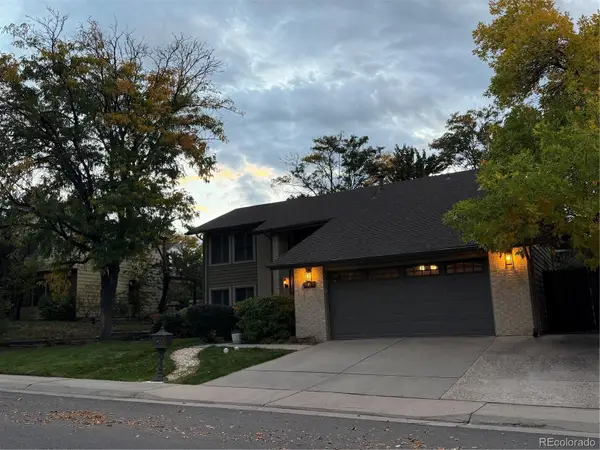 $800,000Coming Soon4 beds 4 baths
$800,000Coming Soon4 beds 4 baths4611 S Yates Street, Denver, CO 80236
MLS# 8314074Listed by: HOMESMART - New
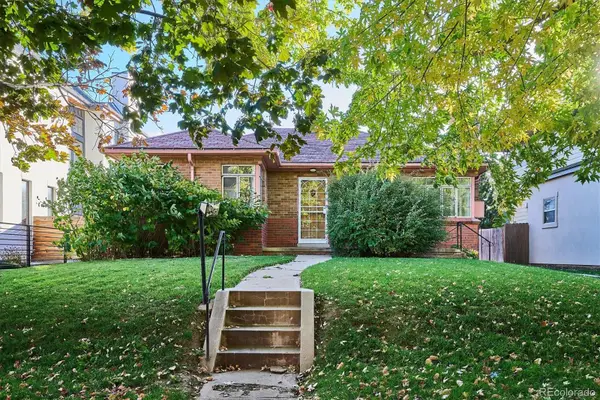 $730,000Active3 beds 2 baths1,800 sq. ft.
$730,000Active3 beds 2 baths1,800 sq. ft.1010 S Steele Street, Denver, CO 80209
MLS# 9133267Listed by: RE/MAX PROFESSIONALS - Coming Soon
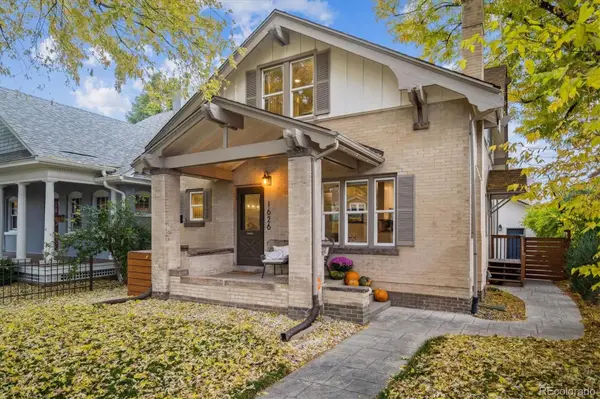 $845,000Coming Soon3 beds 3 baths
$845,000Coming Soon3 beds 3 baths1626 Albion Street, Denver, CO 80220
MLS# 1999027Listed by: RE/MAX OF CHERRY CREEK - New
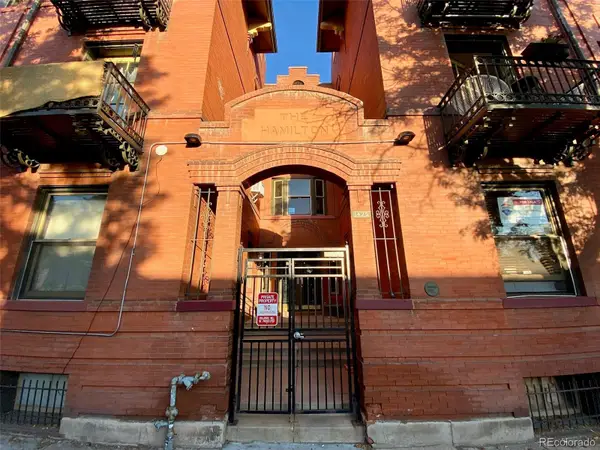 $254,900Active1 beds 1 baths658 sq. ft.
$254,900Active1 beds 1 baths658 sq. ft.1475 N Humboldt Street #1, Denver, CO 80218
MLS# 3700854Listed by: WOOD WINDS REALTY LLC - New
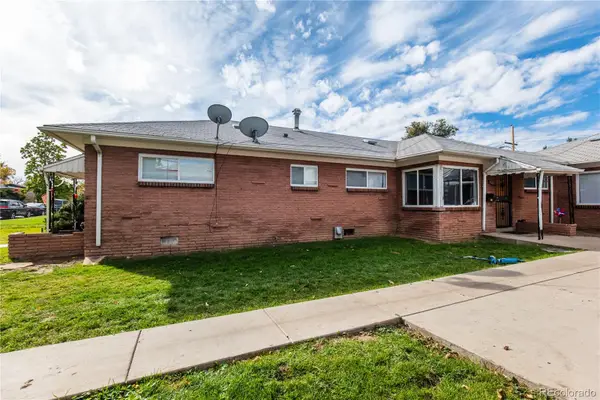 $1,217,000Active11 beds 5 baths3,836 sq. ft.
$1,217,000Active11 beds 5 baths3,836 sq. ft.3381-3389 Kearney Street, Denver, CO 80207
MLS# 9914110Listed by: COLDWELL BANKER REALTY 18 - Coming Soon
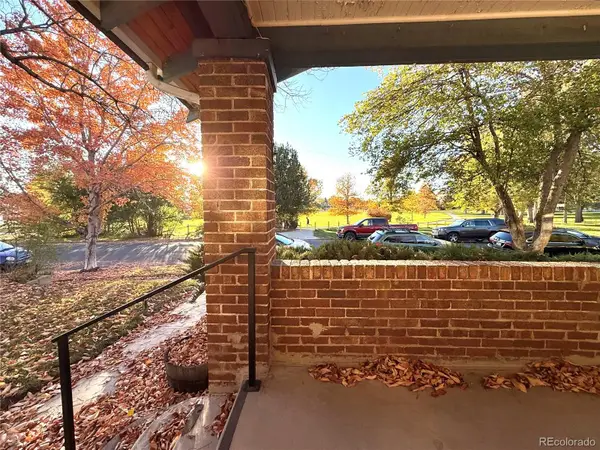 $750,000Coming Soon2 beds 1 baths
$750,000Coming Soon2 beds 1 baths1440 S Race Street, Denver, CO 80210
MLS# 4996450Listed by: COMPASS - DENVER
