574 N High Street, Denver, CO 80218
Local realty services provided by:ERA Teamwork Realty
574 N High Street,Denver, CO 80218
$1,500,000
- 4 Beds
- 4 Baths
- 2,825 sq. ft.
- Single family
- Active
Upcoming open houses
- Sun, Oct 0512:00 pm - 03:00 pm
Listed by:jan nelsenJnelsen@livsothebysrealty.com,303-667-4182
Office:liv sotheby's international realty
MLS#:8631149
Source:ML
Price summary
- Price:$1,500,000
- Price per sq. ft.:$530.97
About this home
In the heart of North Country Club, this beautifully remodeled Craftsman captures timeless design with modern livability. Light-filled and architecturally stylish, the home sits on a picturesque block, blending the charm of its historic details with thoughtful updates throughout to offer the perfect balance of past and present.
This home has been thoughtfully refreshed with new paint on every wall, ceiling, and baseboard, brand-new carpet throughout, and a nearly new HVAC system. The kitchen is a standout, featuring a brand-new GE Monogram professional stainless steel and brass 5-burner range, a new high-end vent hood, and a new GE Monogram dishwasher. Upstairs, you’ll find the rare convenience of four bedrooms on one level, including a serene primary suite with its own Juliet balcony.
The home boasts a professionally finished, excavated basement with egress windows for safety and additional light, showcasing very high ceilings. This level offers a spacious family and entertainment room, offering yet another remarkable gathering space within an already expansive home. There’s also an ample storage and utility room.
Within walking distance of 574 High Street is the highly regarded Bromwell Elementary School, rated an impressive 10/10 by GreatSchools. Consistently performing above average compared to Colorado public and charter schools, Bromwell offers a strong academic foundation along with a Gifted and Talented program and opportunities for students to participate in athletics.
Contact an agent
Home facts
- Year built:1907
- Listing ID #:8631149
Rooms and interior
- Bedrooms:4
- Total bathrooms:4
- Full bathrooms:3
- Half bathrooms:1
- Living area:2,825 sq. ft.
Heating and cooling
- Cooling:Air Conditioning-Room
- Heating:Forced Air, Natural Gas
Structure and exterior
- Roof:Composition
- Year built:1907
- Building area:2,825 sq. ft.
- Lot area:0.11 Acres
Schools
- High school:East
- Middle school:Morey
- Elementary school:Bromwell
Utilities
- Water:Public
- Sewer:Public Sewer
Finances and disclosures
- Price:$1,500,000
- Price per sq. ft.:$530.97
- Tax amount:$8,423 (2024)
New listings near 574 N High Street
- New
 $2,195,000Active5 beds 5 baths5,022 sq. ft.
$2,195,000Active5 beds 5 baths5,022 sq. ft.2319 S Columbine Street, Denver, CO 80210
MLS# 6446539Listed by: KENTWOOD REAL ESTATE DTC, LLC - New
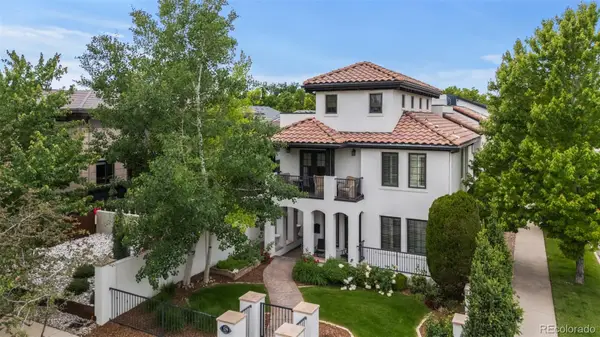 $2,099,000Active4 beds 7 baths5,759 sq. ft.
$2,099,000Active4 beds 7 baths5,759 sq. ft.579 Madison Street, Denver, CO 80206
MLS# 8444205Listed by: COMPASS - DENVER - Open Sat, 11am to 4pmNew
 $899,950Active3 beds 2 baths2,296 sq. ft.
$899,950Active3 beds 2 baths2,296 sq. ft.2361 Locust Street, Denver, CO 80207
MLS# 1785724Listed by: REAL BROKER, LLC DBA REAL - Open Sat, 1 to 3pmNew
 $634,900Active3 beds 2 baths1,890 sq. ft.
$634,900Active3 beds 2 baths1,890 sq. ft.160 Julian Street, Denver, CO 80219
MLS# 7641507Listed by: KELLER WILLIAMS ADVANTAGE REALTY LLC - New
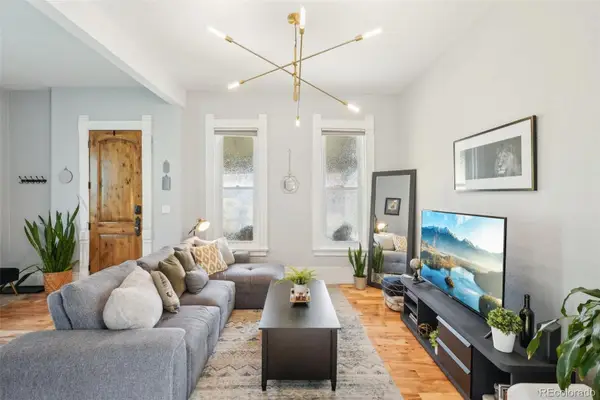 $635,000Active3 beds 2 baths1,526 sq. ft.
$635,000Active3 beds 2 baths1,526 sq. ft.953 Kalamath Street, Denver, CO 80204
MLS# 7038517Listed by: EXIT REALTY DTC, CHERRY CREEK, PIKES PEAK. - New
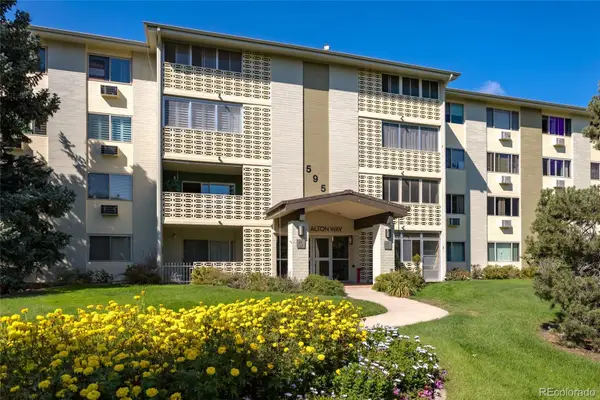 $214,000Active2 beds 2 baths1,200 sq. ft.
$214,000Active2 beds 2 baths1,200 sq. ft.595 S Alton Way #10A, Denver, CO 80247
MLS# 4050341Listed by: CITY PARK REALTY LLC - Coming Soon
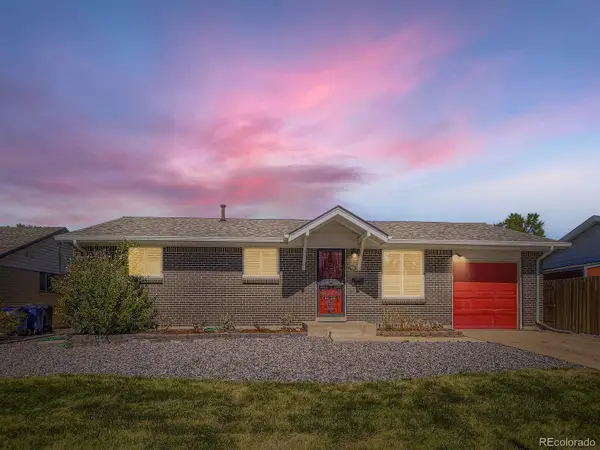 $595,000Coming Soon4 beds 3 baths
$595,000Coming Soon4 beds 3 baths7007 E Wyoming Place, Denver, CO 80224
MLS# 9664743Listed by: UTOPIA REAL ESTATE, LLC - New
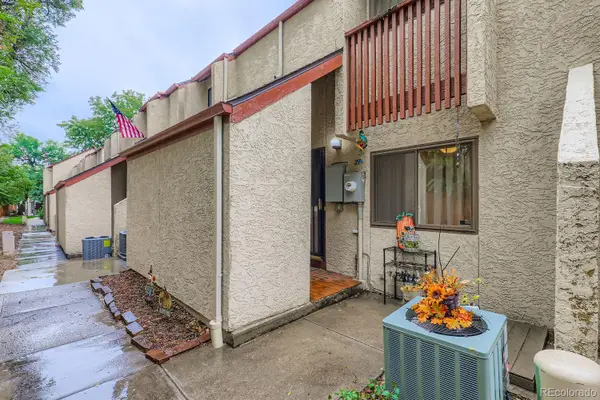 $238,000Active2 beds 2 baths1,080 sq. ft.
$238,000Active2 beds 2 baths1,080 sq. ft.1060 S Parker Road #27, Denver, CO 80231
MLS# 1572706Listed by: COMPASS - DENVER - New
 $169,900Active1 beds 1 baths654 sq. ft.
$169,900Active1 beds 1 baths654 sq. ft.10150 E Virginia Avenue #19-103, Denver, CO 80247
MLS# 4078601Listed by: RE/MAX ALLIANCE - Coming Soon
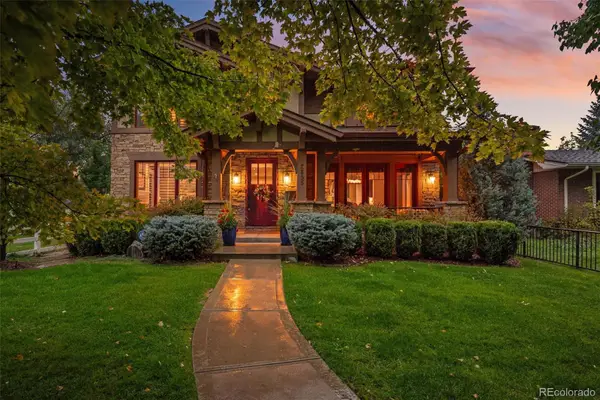 $2,495,000Coming Soon5 beds 6 baths
$2,495,000Coming Soon5 beds 6 baths2655 S Columbine Street, Denver, CO 80210
MLS# 9385072Listed by: COMPASS - DENVER
