575 N Marion Street, Denver, CO 80218
Local realty services provided by:ERA Teamwork Realty
Listed by:tatyana sturmtatyana@exitrealtydtc.com,720-273-7419
Office:exit realty dtc, cherry creek, pikes peak.
MLS#:3153125
Source:ML
Price summary
- Price:$650,000
- Price per sq. ft.:$515.87
About this home
Welcome to this charming three-bedroom, two-bathroom home in one of Denver’s most coveted neighborhoods, North Country Club. Step inside and discover timeless charm blended with modern updates. The light-filled living room is a dream and offers laminate flooring, a stunning brick wall, ample amounts of space, and is anchored by a cozy fireplace. Venture to the gourmet kitchen, which has been completely remodeled and offers brand new cabinetry, designer lighting, stylish backsplash, and spacious countertops. Plus, all appliances are included, talk about move-in ready! Two spacious bedrooms and a full bathroom complete the main level. But wait...there's more! Head downstairs to your finished basement, where you will find the primary bedroom. This luxurious oasis offers carpet flooring, a charming brick wall, and ample amounts of space for any furniture design layout you can imagine. Enjoy the luxury of having a wet bar area, featuring a wine fridge, a sink, and additional cabinetry. Plus, enjoy the easy access to anywhere, including a walk-in closet and the spa-like primary bathroom with a spacious single vanity, and a large walk-in shower. Head outside to the backyard oasis, which is truly a dream! This private area offers a spacious patio, a large tree providing shade, and is fully fenced with easy access to the detached garage. Perfect for entertaining and basking in the Colorado sun! Enjoy the prime location offering easy access to just about anywhere, including I-25, Cherry Creek, Downtown Denver, and Denver International Airport. Ample amounts of shopping, dining, and entertainment options are also just a quick drive away and include Angelo's Taverna, The Cherry Cricket, Denver Art Museum, Trader Joe's, the Botanical Gardens, and much more! For outdoor enthusiasts, enjoy the quick access to Cheesman Park, an elegant 80-acre green oasis offering expansive lawns, many walking and running trails, and an amphitheater for Summer concerts and other year-round events!
Contact an agent
Home facts
- Year built:1910
- Listing ID #:3153125
Rooms and interior
- Bedrooms:3
- Total bathrooms:2
- Full bathrooms:1
- Living area:1,260 sq. ft.
Heating and cooling
- Cooling:Central Air
- Heating:Floor Furnace
Structure and exterior
- Roof:Composition
- Year built:1910
- Building area:1,260 sq. ft.
- Lot area:0.07 Acres
Schools
- High school:East
- Middle school:Morey
- Elementary school:Dora Moore
Utilities
- Water:Public
- Sewer:Public Sewer
Finances and disclosures
- Price:$650,000
- Price per sq. ft.:$515.87
- Tax amount:$3,192 (2024)
New listings near 575 N Marion Street
- New
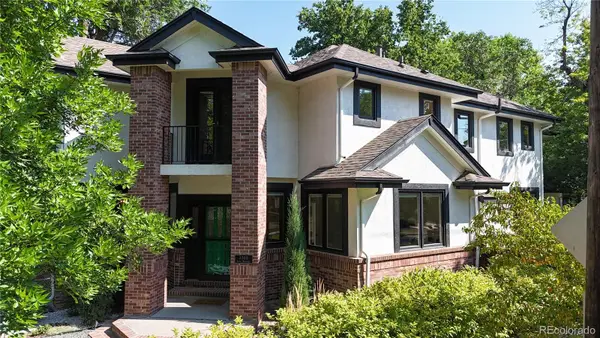 $1,795,000Active6 beds 5 baths4,132 sq. ft.
$1,795,000Active6 beds 5 baths4,132 sq. ft.2380 S Milwaukee Street, Denver, CO 80210
MLS# 2489730Listed by: KENTWOOD REAL ESTATE CHERRY CREEK - Coming Soon
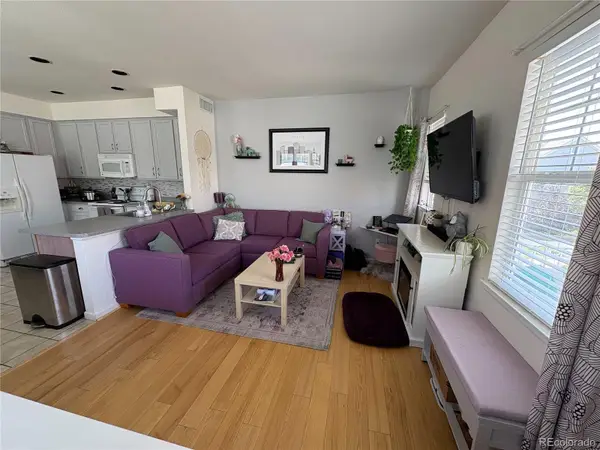 $157,987Coming Soon1 beds 1 baths
$157,987Coming Soon1 beds 1 baths7454 E 28th Avenue #3, Denver, CO 80238
MLS# 3065192Listed by: COMPASS - DENVER - Coming Soon
 $725,000Coming Soon3 beds 3 baths
$725,000Coming Soon3 beds 3 baths6325 W Mansfield Avenue #220, Denver, CO 80235
MLS# 8822164Listed by: KENTWOOD REAL ESTATE DTC, LLC - New
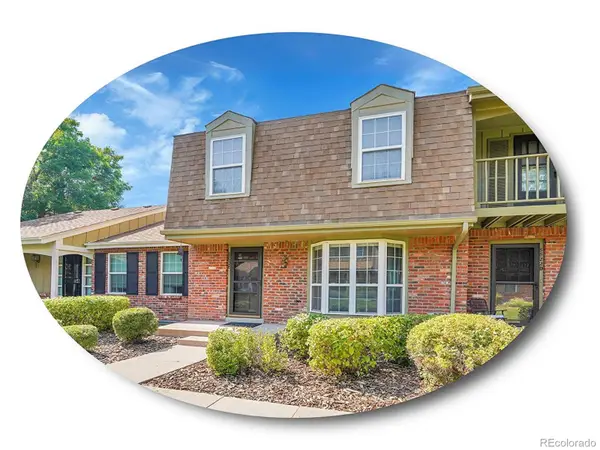 $425,000Active2 beds 3 baths2,002 sq. ft.
$425,000Active2 beds 3 baths2,002 sq. ft.8822 E Amherst Drive #E, Denver, CO 80231
MLS# 3229858Listed by: THE STELLER GROUP, INC - New
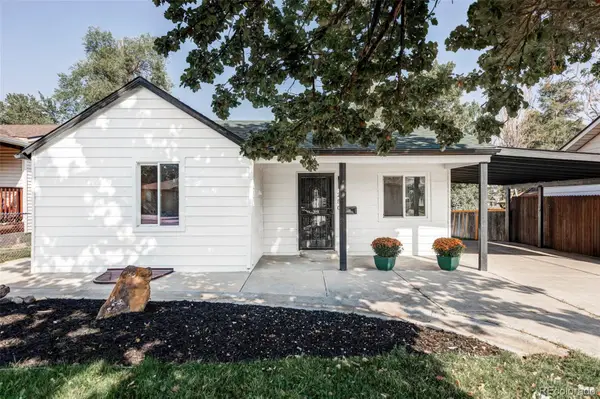 $520,000Active3 beds 2 baths1,717 sq. ft.
$520,000Active3 beds 2 baths1,717 sq. ft.250 King Street, Denver, CO 80219
MLS# 5664197Listed by: MILEHIMODERN - New
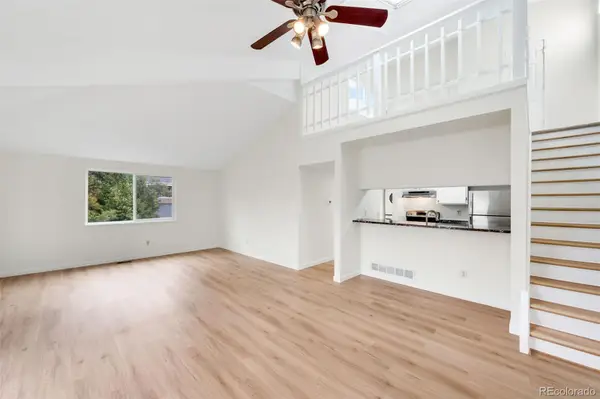 $300,000Active2 beds 2 baths1,030 sq. ft.
$300,000Active2 beds 2 baths1,030 sq. ft.8005 E Colorado Avenue #9, Denver, CO 80231
MLS# 8297487Listed by: COMPASS - DENVER - New
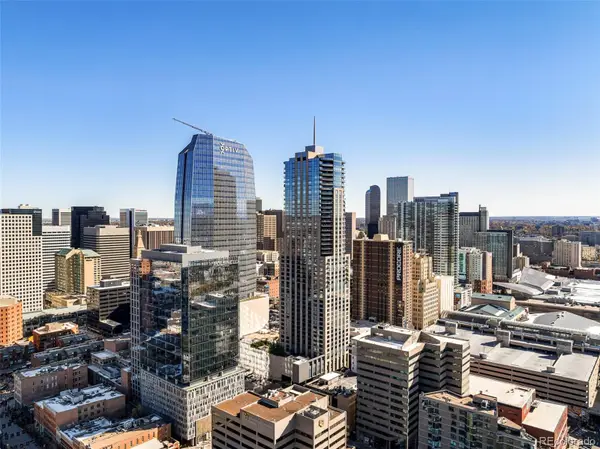 $5,500,000Active3 beds 4 baths3,067 sq. ft.
$5,500,000Active3 beds 4 baths3,067 sq. ft.1133 14th Street #2820, Denver, CO 80202
MLS# 2144269Listed by: MILEHIMODERN - New
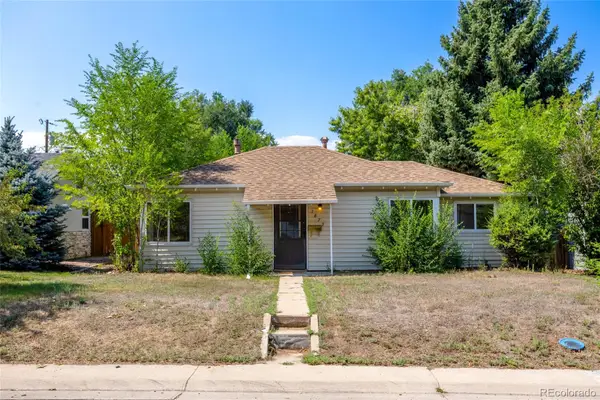 $500,000Active2 beds 1 baths1,056 sq. ft.
$500,000Active2 beds 1 baths1,056 sq. ft.1879 S Madison Street, Denver, CO 80210
MLS# 3798385Listed by: MADISON & COMPANY PROPERTIES - Coming Soon
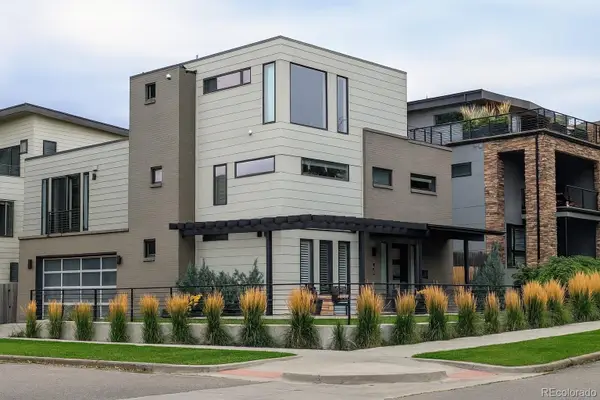 $1,350,000Coming Soon3 beds 4 baths
$1,350,000Coming Soon3 beds 4 baths3892 Vrain Street, Denver, CO 80212
MLS# 4168896Listed by: MODUS REAL ESTATE
