8822 E Amherst Drive #E, Denver, CO 80231
Local realty services provided by:ERA Shields Real Estate
Listed by:conrad stellerconradcontracts@stellerrealestate.com,303-539-5228
Office:the steller group, inc
MLS#:3229858
Source:ML
Price summary
- Price:$425,000
- Price per sq. ft.:$212.29
- Monthly HOA dues:$290
About this home
Welcome home to this inviting 2-bedroom, 3-bath townhome, where bright, airy living spaces pair perfectly with a prime central location near Hampden, Glendale, and the DTC! Step inside to a light-filled main level, where the living room’s bay window and classic brick fireplace create a warm gathering spot for cozy nights in or lively entertaining. The adjacent dining area flows seamlessly into the kitchen, featuring sleek white cabinetry, a coffee nook, and direct access to the private patio. A convenient half bath rounds out the main floor. Upstairs, the spacious primary suite is made for relaxation, offering two closets, a seating nook, and a full en suite bath. A private secondary suite offers the perfect retreat for guests, featuring two closets, abundant natural light from generous windows, and its own en suite ¾ bath. The unfinished basement offers room to grow or easy storage for hobby gear or seasonal decor. Outdoors, enjoy morning coffee or tranquil evenings under a shady tree on the charming patio. A detached 2-car garage sits just beyond the patio. Set in a well-maintained community backing to the scenic High Line Canal Trail, enjoy a quick walk to the sparkling community pool and tennis courts. With Cherry Creek Reservoir, Kennedy Golf Course and the Denver Tech Center just minutes away and easy access to I-25 and I-225, endless entertainment and recreation are right outside your front door.
Contact an agent
Home facts
- Year built:1980
- Listing ID #:3229858
Rooms and interior
- Bedrooms:2
- Total bathrooms:3
- Full bathrooms:1
- Half bathrooms:1
- Living area:2,002 sq. ft.
Heating and cooling
- Cooling:Attic Fan, Central Air
- Heating:Forced Air, Natural Gas
Structure and exterior
- Roof:Composition
- Year built:1980
- Building area:2,002 sq. ft.
- Lot area:0.04 Acres
Schools
- High school:Thomas Jefferson
- Middle school:Hamilton
- Elementary school:Holm
Utilities
- Water:Public
- Sewer:Public Sewer
Finances and disclosures
- Price:$425,000
- Price per sq. ft.:$212.29
- Tax amount:$1,621 (2024)
New listings near 8822 E Amherst Drive #E
- New
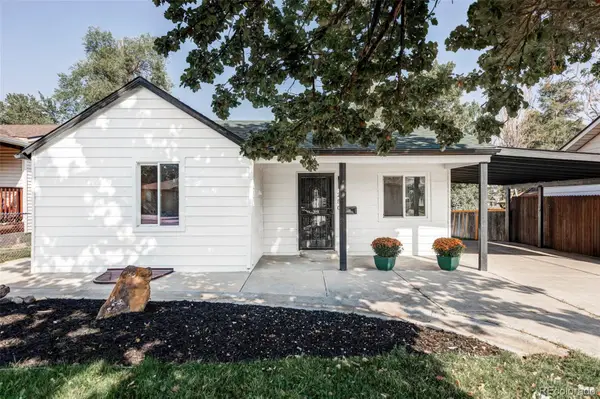 $520,000Active3 beds 2 baths1,717 sq. ft.
$520,000Active3 beds 2 baths1,717 sq. ft.250 King Street, Denver, CO 80219
MLS# 5664197Listed by: MILEHIMODERN - New
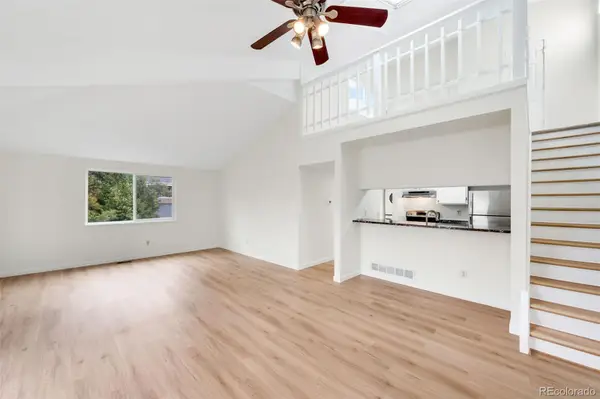 $300,000Active2 beds 2 baths1,030 sq. ft.
$300,000Active2 beds 2 baths1,030 sq. ft.8005 E Colorado Avenue #9, Denver, CO 80231
MLS# 8297487Listed by: COMPASS - DENVER - New
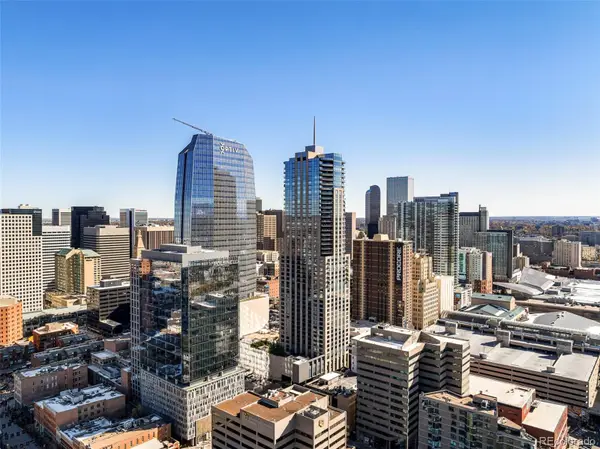 $5,500,000Active3 beds 4 baths3,067 sq. ft.
$5,500,000Active3 beds 4 baths3,067 sq. ft.1133 14th Street #2820, Denver, CO 80202
MLS# 2144269Listed by: MILEHIMODERN - New
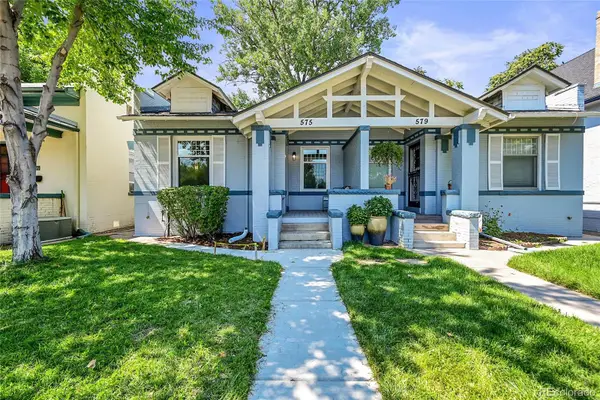 $650,000Active3 beds 2 baths1,260 sq. ft.
$650,000Active3 beds 2 baths1,260 sq. ft.575 N Marion Street, Denver, CO 80218
MLS# 3153125Listed by: EXIT REALTY DTC, CHERRY CREEK, PIKES PEAK. - New
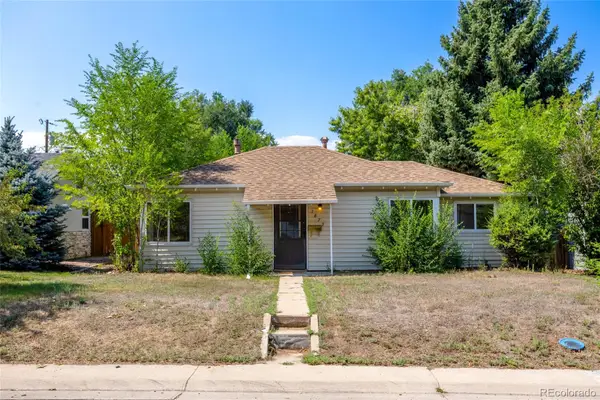 $500,000Active2 beds 1 baths1,056 sq. ft.
$500,000Active2 beds 1 baths1,056 sq. ft.1879 S Madison Street, Denver, CO 80210
MLS# 3798385Listed by: MADISON & COMPANY PROPERTIES - Coming Soon
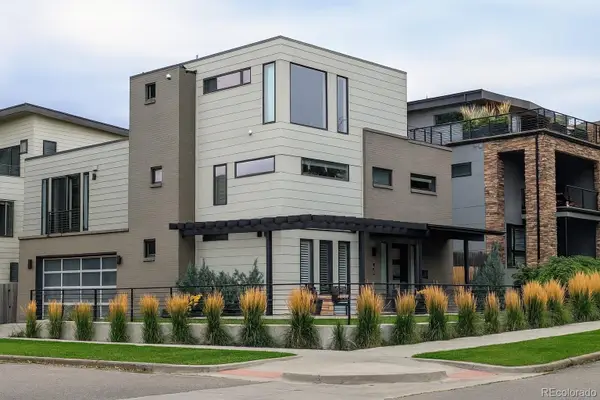 $1,350,000Coming Soon3 beds 4 baths
$1,350,000Coming Soon3 beds 4 baths3892 Vrain Street, Denver, CO 80212
MLS# 4168896Listed by: MODUS REAL ESTATE - Coming Soon
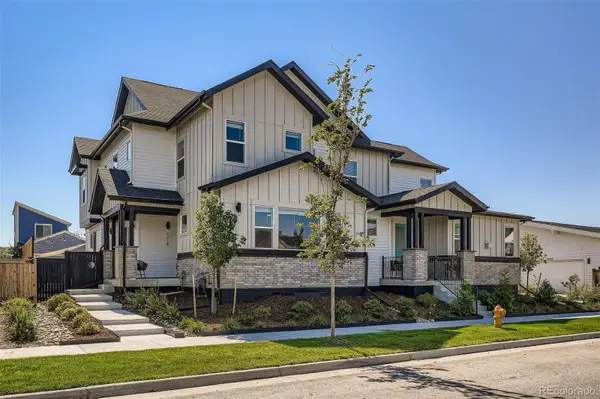 $844,000Coming Soon4 beds 4 baths
$844,000Coming Soon4 beds 4 baths6318 N Fulton Court, Denver, CO 80238
MLS# 5457292Listed by: BLUEBIRD REAL ESTATE GROUP - New
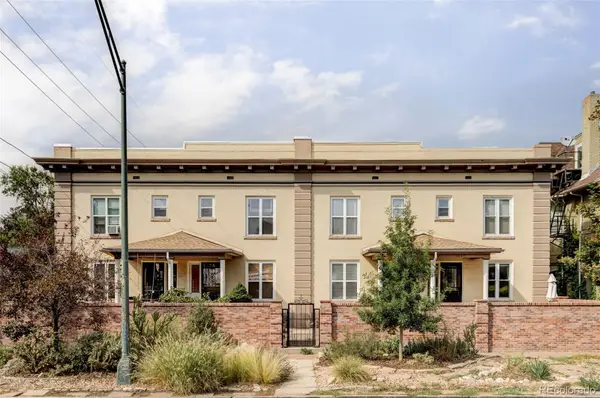 $600,000Active3 beds 2 baths2,214 sq. ft.
$600,000Active3 beds 2 baths2,214 sq. ft.1337 E 17th Avenue, Denver, CO 80218
MLS# 8157199Listed by: MILEHIMODERN - New
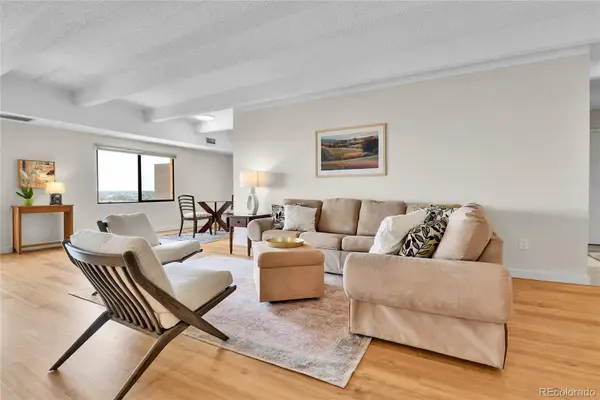 $425,000Active2 beds 2 baths1,620 sq. ft.
$425,000Active2 beds 2 baths1,620 sq. ft.7865 E Mississippi Avenue #1408, Denver, CO 80247
MLS# 8388750Listed by: COMPASS - DENVER
