5800 E 6th Avenue Parkway, Denver, CO 80220
Local realty services provided by:RONIN Real Estate Professionals ERA Powered
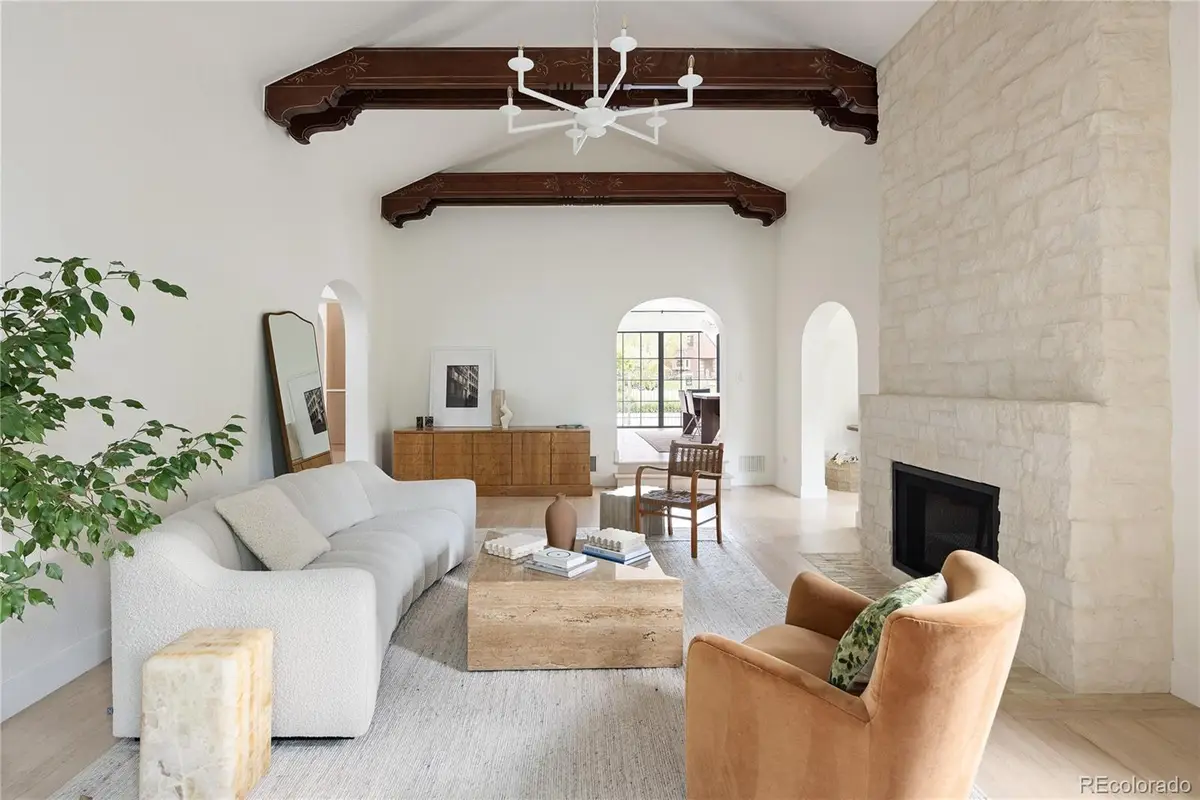
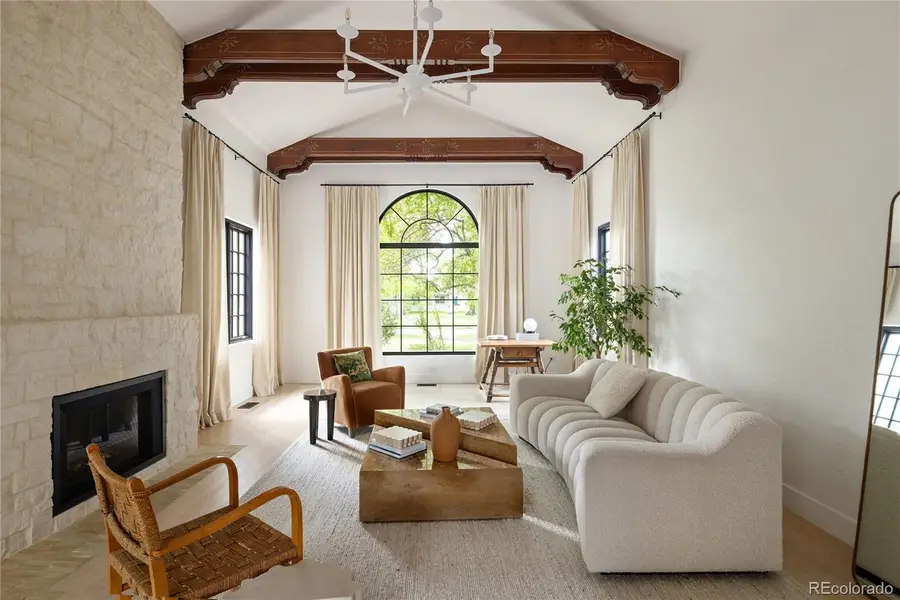

Listed by:brandie sciaccasciaccab@gmail.com,303-818-3807
Office:berkshire hathaway homeservices colorado real estate, llc.
MLS#:6401190
Source:ML
Price summary
- Price:$2,999,000
- Price per sq. ft.:$651.81
- Monthly HOA dues:$18.75
About this home
Nestled on the historic, tree-lined 6th Avenue Parkway, this exceptional residence is a masterclass in timeless elegance and modern refinement. A true tribute to the past, the parkway itself offers a rare sense of neighborhood charm and architectural continuity - a throwback to a more graceful era. Over $1 million has been thoughtfully invested to completely renovate and elevate this home, ensuring every system and surface has been updated or brought up to modern code. From the restored original details to the luxurious custom finishes, no corner was overlooked in this down-to-the-studs transformation. The result is a seamless blend of 1930s character and contemporary design - soaring ceilings with exposed original beams, a lime-washed fireplace with an efficient gas insert, white oak cabinetry, Calacatta marble, and unlacquered brass fixtures throughout. With sun-drenched rooms, expansive indoor-outdoor flow, and every modern convenience, this home offers a rare opportunity to own a truly turnkey property on one of Denver’s most coveted boulevards. Located just minutes from Cherry Creek North, with its designer boutiques, fine dining, and art galleries, and a short stroll to Cranmer Park, Carson Elementary, and Robinson Park, this home offers the rare combination of urban convenience and neighborhood serenity. Whether you’re hosting under the stars, working from a sunlit home office, or enjoying an evening walk along the Parkway, 5800 E 6th Avenue is where luxury and lifestyle converge. Residents within Crestmoor filling 1 enjoy priority access to Crestmoor Community Association at the Swim and Tennis Club.
Contact an agent
Home facts
- Year built:1937
- Listing Id #:6401190
Rooms and interior
- Bedrooms:4
- Total bathrooms:4
- Full bathrooms:1
- Half bathrooms:1
- Living area:4,601 sq. ft.
Heating and cooling
- Cooling:Central Air
- Heating:Baseboard, Forced Air
Structure and exterior
- Roof:Spanish Tile
- Year built:1937
- Building area:4,601 sq. ft.
- Lot area:0.29 Acres
Schools
- High school:George Washington
- Middle school:Hill
- Elementary school:Carson
Utilities
- Water:Public
- Sewer:Public Sewer
Finances and disclosures
- Price:$2,999,000
- Price per sq. ft.:$651.81
- Tax amount:$13,165 (2024)
New listings near 5800 E 6th Avenue Parkway
- Coming Soon
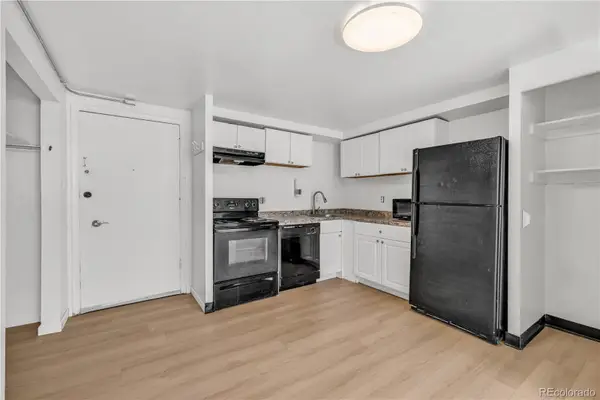 $114,999Coming Soon1 beds 1 baths
$114,999Coming Soon1 beds 1 baths8824 E Florida Avenue #G16, Denver, CO 80247
MLS# 5390122Listed by: WORTH CLARK REALTY - New
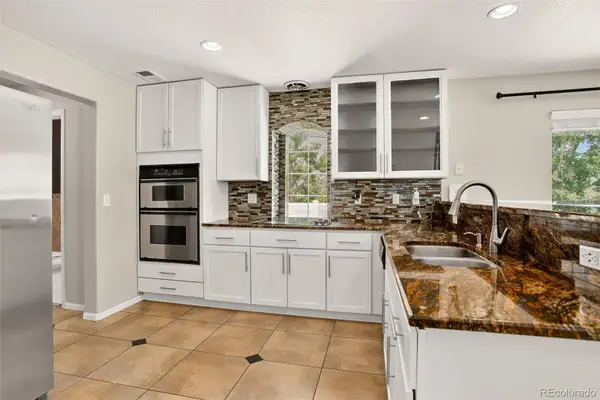 $459,990Active3 beds 3 baths1,754 sq. ft.
$459,990Active3 beds 3 baths1,754 sq. ft.4417 Argonne Street, Denver, CO 80249
MLS# 9552566Listed by: WEST AND MAIN HOMES INC - New
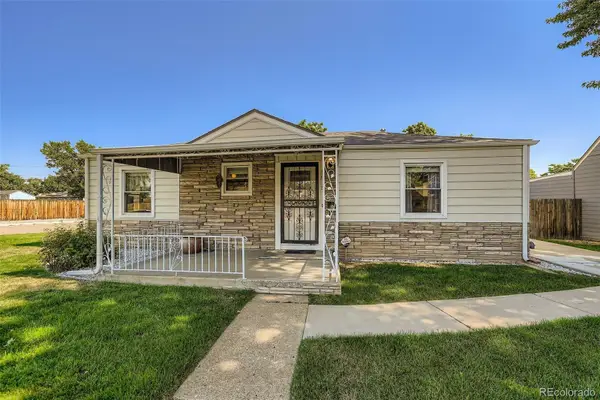 $431,000Active3 beds 1 baths882 sq. ft.
$431,000Active3 beds 1 baths882 sq. ft.1815 W Dixie Place, Denver, CO 80221
MLS# 1940838Listed by: KELLER WILLIAMS ADVANTAGE REALTY LLC - New
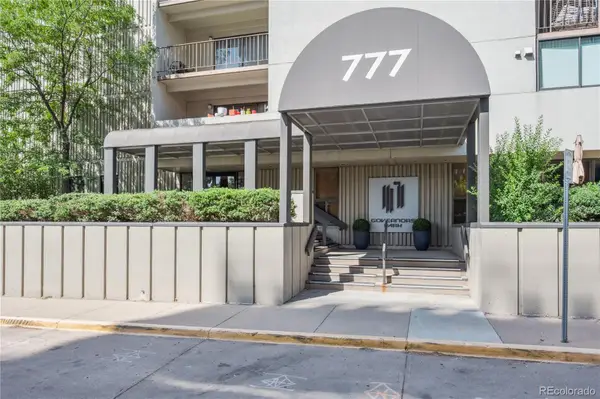 $309,900Active2 beds 2 baths1,067 sq. ft.
$309,900Active2 beds 2 baths1,067 sq. ft.777 N Washington Street #506, Denver, CO 80203
MLS# 1945090Listed by: THE EDGE GROUP LLC - New
 $650,000Active4 beds 3 baths2,559 sq. ft.
$650,000Active4 beds 3 baths2,559 sq. ft.3158 S Dayton Court, Denver, CO 80231
MLS# 5448979Listed by: LEGACY 100 REAL ESTATE PARTNERS LLC - Coming Soon
 $1,595,000Coming Soon5 beds 4 baths
$1,595,000Coming Soon5 beds 4 baths1018 S Race Street, Denver, CO 80209
MLS# 9882852Listed by: LIV SOTHEBY'S INTERNATIONAL REALTY - New
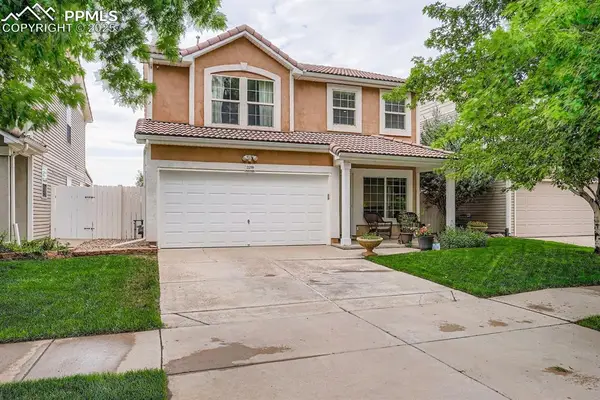 $465,000Active3 beds 2 baths1,754 sq. ft.
$465,000Active3 beds 2 baths1,754 sq. ft.21299 Randolph Place, Denver, CO 80249
MLS# 8378836Listed by: NAV REAL ESTATE - New
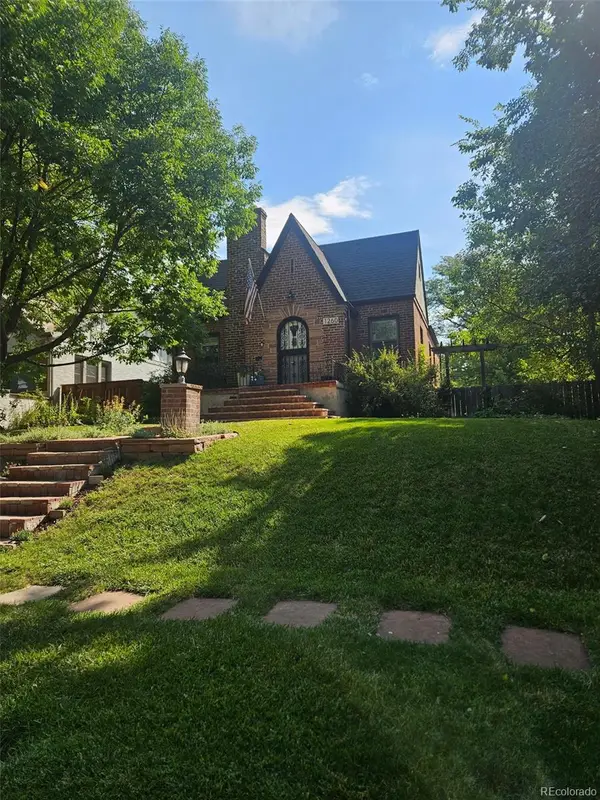 $950,000Active3 beds 2 baths2,228 sq. ft.
$950,000Active3 beds 2 baths2,228 sq. ft.1260 Dahlia Street, Denver, CO 80220
MLS# 2402408Listed by: RE/MAX PROFESSIONALS - Coming Soon
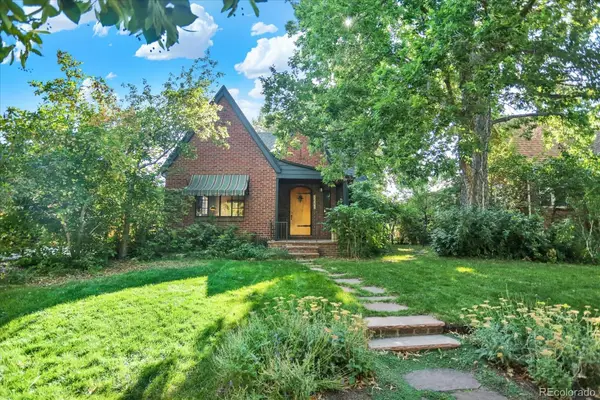 $925,000Coming Soon4 beds 2 baths
$925,000Coming Soon4 beds 2 baths2660 Forest Street, Denver, CO 80207
MLS# 3087211Listed by: CORCORAN PERRY & CO. - New
 $825,000Active4 beds 4 baths2,691 sq. ft.
$825,000Active4 beds 4 baths2,691 sq. ft.9792 E 60th Avenue, Denver, CO 80238
MLS# 4798741Listed by: KENTWOOD REAL ESTATE DTC, LLC
