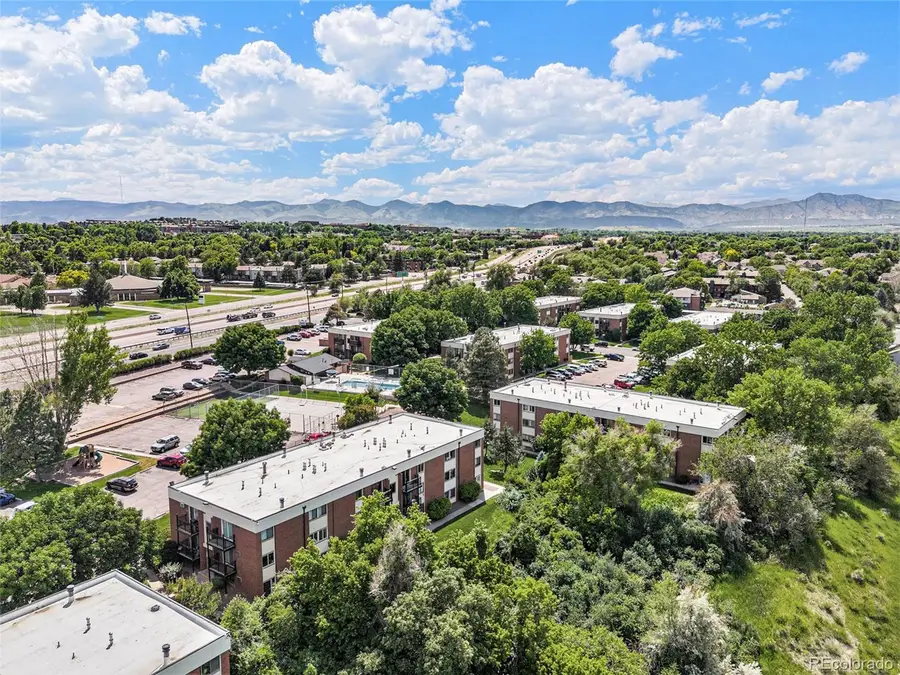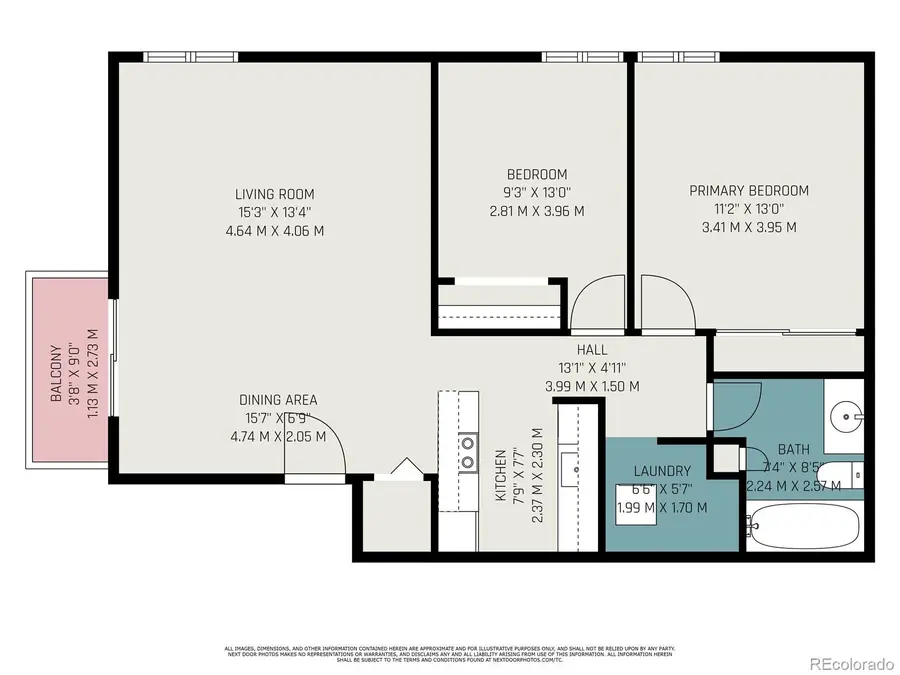5995 W Hampden Avenue #18C, Denver, CO 80227
Local realty services provided by:ERA Teamwork Realty



5995 W Hampden Avenue #18C,Denver, CO 80227
$218,000
- 2 Beds
- 1 Baths
- 833 sq. ft.
- Condominium
- Active
Listed by:yan kaminskyTeam@Landmarkcolorado.com,720-248-7653
Office:landmark residential brokerage
MLS#:4742898
Source:ML
Price summary
- Price:$218,000
- Price per sq. ft.:$261.7
- Monthly HOA dues:$384
About this home
Discover Denver! Prime Penthouse Location!! 2-bedroom, 1-bathroom condo, nestled in a serene enclave. All appliances included: Washer, dryer, microwave, and refrigerator!... Heat and Water are included in the monthly HOA, too!!!!*** Newer energy-efficient double-pane windows throughout...Step inside and immediately feel at home with new carpeting that flows throughout the living areas. ** Open-concept design creates an inviting atmosphere, complementing a well-appointed kitchen featuring stylish appliances and updates...... Relax and unwind on your private balcony, surrounded by lush trees, offering a tranquil escape after a long day. Beyond your door, enjoy fantastic community amenities, including a basketball court, a sparkling swimming pool for warm summer days, and a designated BBQ area perfect for gatherings with friends and family.... Walking distance to Bear Creek Trail, Parks, Shopping, and more.. Perfect for an active lifestyle and effortless commuting, as you are close to the Mountains, Red Rocks, Downtown Denver, Belmar Shopping District, Golden, and so much more!*********This condo truly offers an exceptional blend of peaceful living and active convenience*********
Contact an agent
Home facts
- Year built:1980
- Listing Id #:4742898
Rooms and interior
- Bedrooms:2
- Total bathrooms:1
- Full bathrooms:1
- Living area:833 sq. ft.
Heating and cooling
- Cooling:Air Conditioning-Room
- Heating:Baseboard, Hot Water
Structure and exterior
- Roof:Composition
- Year built:1980
- Building area:833 sq. ft.
Schools
- High school:John F. Kennedy
- Middle school:Strive Federal
- Elementary school:Traylor Academy
Utilities
- Water:Public
- Sewer:Public Sewer
Finances and disclosures
- Price:$218,000
- Price per sq. ft.:$261.7
- Tax amount:$896 (2024)
New listings near 5995 W Hampden Avenue #18C
- New
 $3,695,000Active6 beds 8 baths6,306 sq. ft.
$3,695,000Active6 beds 8 baths6,306 sq. ft.1018 S Vine Street, Denver, CO 80209
MLS# 1595817Listed by: LIV SOTHEBY'S INTERNATIONAL REALTY - New
 $320,000Active2 beds 2 baths1,607 sq. ft.
$320,000Active2 beds 2 baths1,607 sq. ft.7755 E Quincy Avenue #T68, Denver, CO 80237
MLS# 5705019Listed by: PORCHLIGHT REAL ESTATE GROUP - New
 $410,000Active1 beds 1 baths942 sq. ft.
$410,000Active1 beds 1 baths942 sq. ft.925 N Lincoln Street #6J-S, Denver, CO 80203
MLS# 6078000Listed by: NAV REAL ESTATE - New
 $280,000Active0.19 Acres
$280,000Active0.19 Acres3145 W Ada Place, Denver, CO 80219
MLS# 9683635Listed by: ENGEL & VOLKERS DENVER - New
 $472,900Active3 beds 2 baths943 sq. ft.
$472,900Active3 beds 2 baths943 sq. ft.4545 Lincoln Street, Denver, CO 80216
MLS# 9947105Listed by: COMPASS - DENVER - New
 $549,500Active4 beds 2 baths1,784 sq. ft.
$549,500Active4 beds 2 baths1,784 sq. ft.13146 Raritan Court, Denver, CO 80234
MLS# IR1041394Listed by: TRAILRIDGE REALTY - Open Fri, 3 to 5pmNew
 $575,000Active2 beds 1 baths1,234 sq. ft.
$575,000Active2 beds 1 baths1,234 sq. ft.2692 S Quitman Street, Denver, CO 80219
MLS# 3892078Listed by: MILEHIMODERN - New
 $174,000Active1 beds 2 baths1,200 sq. ft.
$174,000Active1 beds 2 baths1,200 sq. ft.9625 E Center Avenue #10C, Denver, CO 80247
MLS# 4677310Listed by: LARK & KEY REAL ESTATE - New
 $425,000Active2 beds 1 baths816 sq. ft.
$425,000Active2 beds 1 baths816 sq. ft.1205 W 39th Avenue, Denver, CO 80211
MLS# 9272130Listed by: LPT REALTY - New
 $379,900Active2 beds 2 baths1,668 sq. ft.
$379,900Active2 beds 2 baths1,668 sq. ft.7865 E Mississippi Avenue #1601, Denver, CO 80247
MLS# 9826565Listed by: RE/MAX LEADERS
