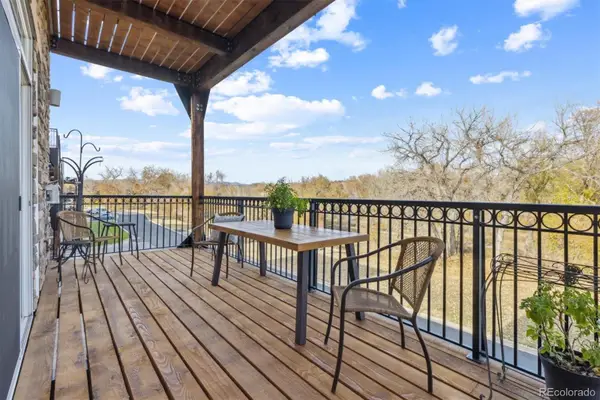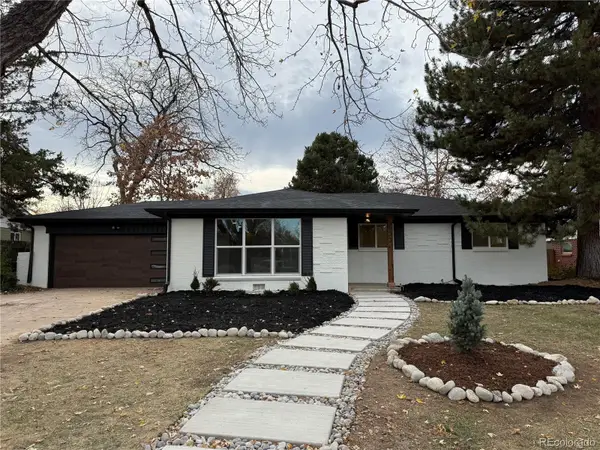5995 W Hampden Avenue #10G, Denver, CO 80227
Local realty services provided by:LUX Real Estate Company ERA Powered
Listed by: brad snyders, the reed estate teambsnyders@remax.net,303-799-9898
Office: re/max synergy
MLS#:9802989
Source:ML
Price summary
- Price:$179,000
- Price per sq. ft.:$214.89
- Monthly HOA dues:$385
About this home
If you're looking for a move-in-ready condo that's most likely cheaper than rent, you just found one of the best options on the market in the Denver area. Featuring over 800 square feet of functionally well-designed space, this 2-bedroom 1-bath condo features a generous living/family room, in-unit laundry with brand new washer/dryer, an updated kitchen with newer appliances, plenty of parking options, Southern exposure, and a cute outdoor covered deck overlooking the pool. The carpet is brand new, the paint and window coverings are newer too, and this 2nd-floor gem is priced to move quickly. With low taxes ( $833 in 2024) and an HOA that covers heat, water/sewer, and exterior maintenance, this unit also could have the potential for spot FHA financing approval. Call the listing agent or talk to your lender for more information. Located just minutes from major transportation options, shopping, and the mountains, you can't find a more central location. Take advantage of current market conditions before prices start to head higher again. Rates are down, and now is the time to call yourself the new owner of this amazing option. Hurry before it's too late!
Contact an agent
Home facts
- Year built:1979
- Listing ID #:9802989
Rooms and interior
- Bedrooms:2
- Total bathrooms:1
- Full bathrooms:1
- Living area:833 sq. ft.
Heating and cooling
- Cooling:Air Conditioning-Room
- Heating:Baseboard, Electric
Structure and exterior
- Roof:Composition
- Year built:1979
- Building area:833 sq. ft.
Schools
- High school:John F. Kennedy
- Middle school:Henry
- Elementary school:Traylor Academy
Utilities
- Water:Public
- Sewer:Public Sewer
Finances and disclosures
- Price:$179,000
- Price per sq. ft.:$214.89
- Tax amount:$897 (2024)
New listings near 5995 W Hampden Avenue #10G
- New
 $725,000Active5 beds 3 baths2,444 sq. ft.
$725,000Active5 beds 3 baths2,444 sq. ft.6851 E Iliff Place, Denver, CO 80224
MLS# 2417153Listed by: HIGH RIDGE REALTY - New
 $500,000Active2 beds 3 baths2,195 sq. ft.
$500,000Active2 beds 3 baths2,195 sq. ft.6000 W Floyd Avenue #212, Denver, CO 80227
MLS# 3423501Listed by: EQUITY COLORADO REAL ESTATE - New
 $889,000Active2 beds 2 baths1,445 sq. ft.
$889,000Active2 beds 2 baths1,445 sq. ft.4735 W 38th Avenue, Denver, CO 80212
MLS# 8154528Listed by: LIVE.LAUGH.DENVER. REAL ESTATE GROUP - New
 $798,000Active3 beds 2 baths2,072 sq. ft.
$798,000Active3 beds 2 baths2,072 sq. ft.2842 N Glencoe Street, Denver, CO 80207
MLS# 2704555Listed by: COMPASS - DENVER - New
 $820,000Active5 beds 5 baths2,632 sq. ft.
$820,000Active5 beds 5 baths2,632 sq. ft.944 Ivanhoe Street, Denver, CO 80220
MLS# 6464709Listed by: SARA SELLS COLORADO - New
 $400,000Active5 beds 2 baths1,924 sq. ft.
$400,000Active5 beds 2 baths1,924 sq. ft.301 W 78th Place, Denver, CO 80221
MLS# 7795349Listed by: KELLER WILLIAMS PREFERRED REALTY - Coming Soon
 $924,900Coming Soon5 beds 4 baths
$924,900Coming Soon5 beds 4 baths453 S Oneida Way, Denver, CO 80224
MLS# 8656263Listed by: BROKERS GUILD HOMES - Coming Soon
 $360,000Coming Soon2 beds 2 baths
$360,000Coming Soon2 beds 2 baths9850 W Stanford Avenue #D, Littleton, CO 80123
MLS# 5719541Listed by: COLDWELL BANKER REALTY 18 - New
 $375,000Active2 beds 2 baths1,044 sq. ft.
$375,000Active2 beds 2 baths1,044 sq. ft.8755 W Berry Avenue #201, Littleton, CO 80123
MLS# 2529716Listed by: KENTWOOD REAL ESTATE CHERRY CREEK - New
 $525,000Active3 beds 2 baths1,335 sq. ft.
$525,000Active3 beds 2 baths1,335 sq. ft.3678 S Newland Street, Denver, CO 80235
MLS# 3623827Listed by: NAV REAL ESTATE
