5995 W Hampden Avenue #12I, Denver, CO 80227
Local realty services provided by:LUX Real Estate Company ERA Powered
Listed by:janel bryanjanel@jbryanhomes.com,303-881-8889
Office:re/max professionals
MLS#:7855469
Source:ML
Sorry, we are unable to map this address
Price summary
- Price:$150,000
- Monthly HOA dues:$268
About this home
Great opportunity to enter into real estate ownership as starter home or rental income potential. Welcome to second floor condo with a private balcony overlooking mature trees, in a quiet area situated in Seven Springs complex. This south facing unit offers an open design concept of the main living area with abundant natural light, and wall unit A/C with vinyl flooring, so no carpet. The Kitchen has tons of counter space for cooking up your chef specials with ample cabinets and Stainless appliances. The Bedroom will fit king sized bed, has large closet space and a ceiling fan.
Convenient access to many restaurants, shops, and cafes. Just a few minutes to the highway- commuting is a breeze to Denver or a trip to the mountains.
HOA dues include a new pool, basketball court, heat, water, trash, sewer and building and grounds maintenance. A fantastic location-don’t miss the opportunity to call home!
Contact an agent
Home facts
- Year built:1980
- Listing ID #:7855469
Rooms and interior
- Bedrooms:1
- Total bathrooms:1
- Full bathrooms:1
Heating and cooling
- Cooling:Air Conditioning-Room
- Heating:Baseboard
Structure and exterior
- Roof:Composition
- Year built:1980
Schools
- High school:John F. Kennedy
- Middle school:Henry
- Elementary school:Traylor Academy
Utilities
- Water:Public
- Sewer:Public Sewer
Finances and disclosures
- Price:$150,000
- Tax amount:$749 (2024)
New listings near 5995 W Hampden Avenue #12I
- Coming Soon
 $675,000Coming Soon3 beds 2 baths
$675,000Coming Soon3 beds 2 baths4605 S Yosemite Street #304, Denver, CO 80237
MLS# 4811058Listed by: REAL BROKER, LLC DBA REAL - Coming Soon
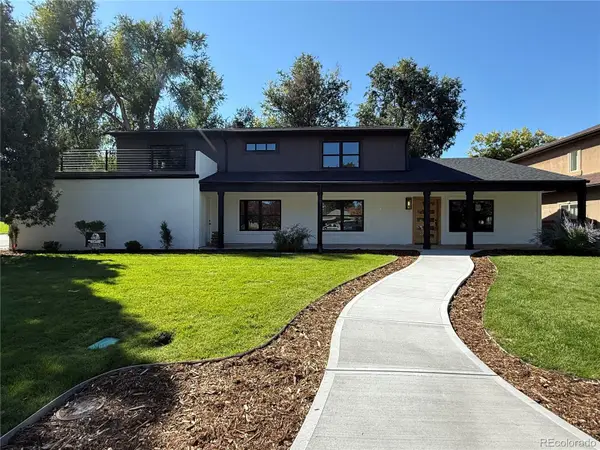 $1,890,000Coming Soon4 beds 3 baths
$1,890,000Coming Soon4 beds 3 baths3081 S Ash Street, Denver, CO 80222
MLS# 7135448Listed by: GRAHAM & JOHNSON REAL ESTATE - Coming Soon
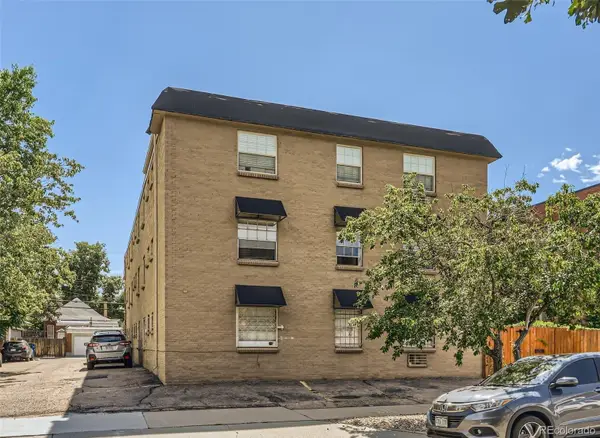 $215,000Coming Soon1 beds 1 baths
$215,000Coming Soon1 beds 1 baths148 S Emerson Street #203, Denver, CO 80209
MLS# 6379678Listed by: RE/MAX OF CHERRY CREEK - New
 $198,500Active1 beds 1 baths692 sq. ft.
$198,500Active1 beds 1 baths692 sq. ft.4400 S Quebec Street #102, Denver, CO 80237
MLS# 8517012Listed by: KENTWOOD REAL ESTATE DTC, LLC - Coming Soon
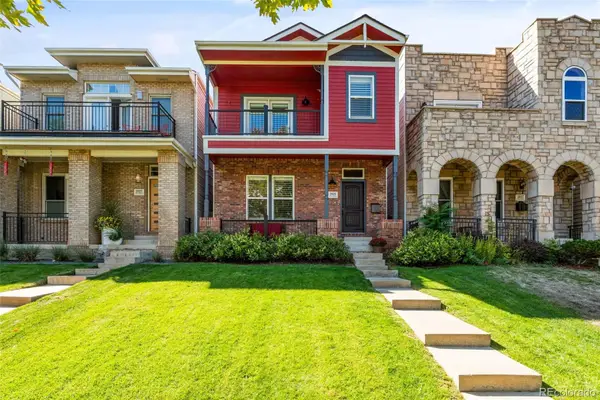 $1,199,000Coming Soon4 beds 4 baths
$1,199,000Coming Soon4 beds 4 baths2825 Wyandot Street, Denver, CO 80211
MLS# 4954278Listed by: COLDWELL BANKER REALTY 14 - Coming Soon
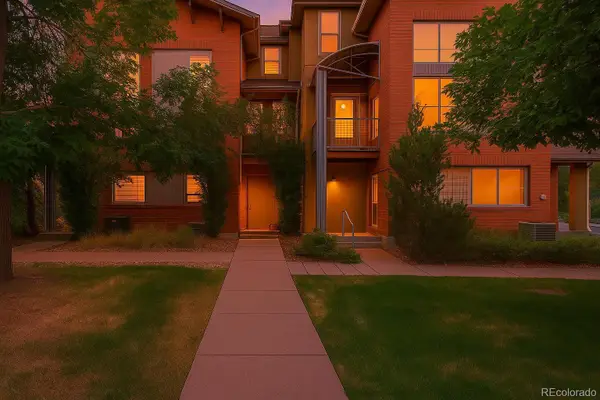 $410,000Coming Soon1 beds 2 baths
$410,000Coming Soon1 beds 2 baths84 Spruce Street #603, Denver, CO 80230
MLS# 6588740Listed by: COMPASS - DENVER  $650,000Active5 beds 3 baths2,222 sq. ft.
$650,000Active5 beds 3 baths2,222 sq. ft.4090 W Wagon Trail Drive, Littleton, CO 80123
MLS# IR1041886Listed by: EXP REALTY LLC- New
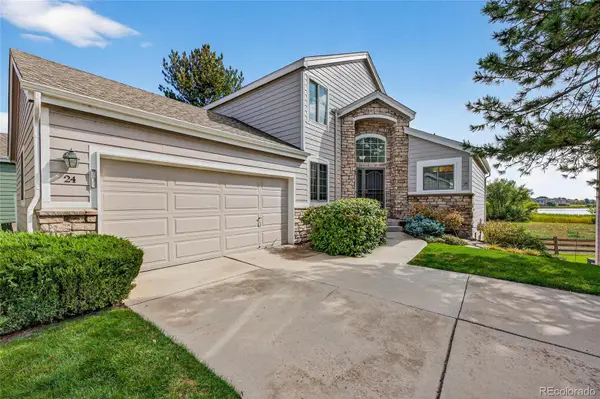 $819,900Active4 beds 4 baths3,057 sq. ft.
$819,900Active4 beds 4 baths3,057 sq. ft.7400 W Grant Ranch Boulevard #24, Littleton, CO 80123
MLS# 6185974Listed by: BROKERS GUILD HOMES - New
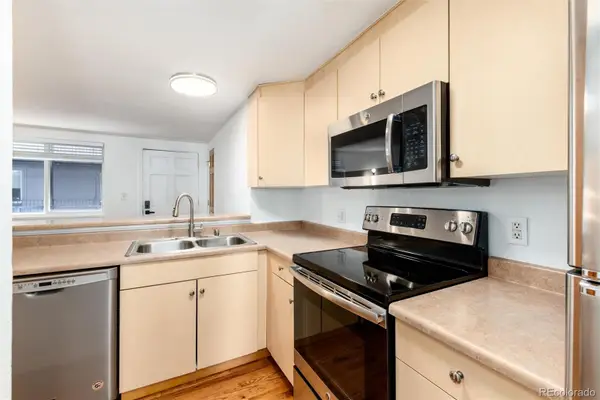 $182,500Active1 beds 1 baths468 sq. ft.
$182,500Active1 beds 1 baths468 sq. ft.336 N Grant Street #303, Denver, CO 80203
MLS# 6890141Listed by: STEADMAN REAL ESTATE, LLC - New
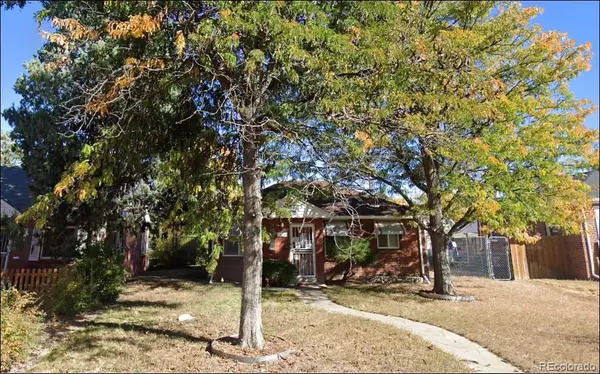 $375,000Active2 beds 1 baths774 sq. ft.
$375,000Active2 beds 1 baths774 sq. ft.1558 Spruce Street, Denver, CO 80220
MLS# 5362991Listed by: LEGACY 100 REAL ESTATE PARTNERS LLC
