6 Ivy Lane, Denver, CO 80220
Local realty services provided by:LUX Real Estate Company ERA Powered
6 Ivy Lane,Denver, CO 80220
$2,690,000
- 5 Beds
- 5 Baths
- 4,722 sq. ft.
- Single family
- Active
Upcoming open houses
- Sat, Oct 0411:00 am - 01:00 pm
Listed by:lindsay mcbridelmcbride@livsothebysrealty.com,303-618-3622
Office:liv sotheby's international realty
MLS#:3819888
Source:ML
Price summary
- Price:$2,690,000
- Price per sq. ft.:$569.67
- Monthly HOA dues:$18.75
About this home
Price reduced and freshly painted! This rare gem in the heart of Old Crestmoor is available for the first time in 25 years! Located on coveted Ivy Lane just off tree-lined Sixth Avenue Parkway, it has the perfect location and is rich in style, beauty, and history. The Spanish Mediterranean architecture with its stunning blue tile roof makes this one of Crestmoor’s most iconic homes, with five bedrooms and five baths in 4,722 square feet of refined and updated living space on a sprawling 12,300 square foot, sunny, southwestern lot. The home opens into a spectacular grand living room with vaulted ceilings supported by large hand-carved beams, featuring a charming Juliet balcony and huge picture window that lights up the pretty interior archways, wrought iron gates, railings, and vintage tile finishes. The warm, Spanish-style kitchen is the heart of the home for gourmet cooking and socializing, with top-of-the-line appliances, a large island, and serpentine countertops. The kitchen opens beautifully into the bright family room, and together they flow through French doors out to an extensive flagstone patio and cozy backyard with handsome stucco and tile landscaping, featuring a tranquil fountain and gas fire pit seating area. It’s the perfect setting for outdoor entertaining or family time, with warm accent lighting. Upstairs there are four large bedrooms, two with en suite baths. The primary bedroom has windows on three sides and a beautiful private balcony. There is an expansive, finished basement with a fifth bedroom and en suite bath and two large living and play areas. A rare three-car garage for a historic home adds to the appeal. This residence exudes classic charm with its original craftsmanship, vintage architectural details, and series of thoughtful updates that have elevated its modern functionality. And the great location in Old Crestmoor offers a priority position for expedited membership in the exclusive Crestmoor Swim and Tennis Club.
Contact an agent
Home facts
- Year built:1938
- Listing ID #:3819888
Rooms and interior
- Bedrooms:5
- Total bathrooms:5
- Full bathrooms:2
- Half bathrooms:1
- Living area:4,722 sq. ft.
Heating and cooling
- Cooling:Central Air
- Heating:Forced Air
Structure and exterior
- Roof:Spanish Tile
- Year built:1938
- Building area:4,722 sq. ft.
- Lot area:0.28 Acres
Schools
- High school:George Washington
- Middle school:Hill
- Elementary school:Carson
Utilities
- Water:Public
- Sewer:Public Sewer
Finances and disclosures
- Price:$2,690,000
- Price per sq. ft.:$569.67
- Tax amount:$13,073 (2024)
New listings near 6 Ivy Lane
- Coming Soon
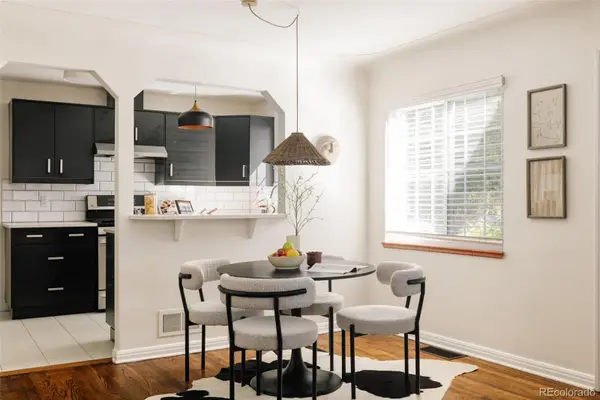 $683,000Coming Soon3 beds 2 baths
$683,000Coming Soon3 beds 2 baths4435 Zenobia Street, Denver, CO 80212
MLS# 7100611Listed by: HATCH REALTY, LLC - New
 $9,950Active0 Acres
$9,950Active0 Acres2020 Arapahoe Street #P37, Denver, CO 80205
MLS# IR1044668Listed by: LEVEL REAL ESTATE  $529,000Active3 beds 2 baths1,658 sq. ft.
$529,000Active3 beds 2 baths1,658 sq. ft.1699 S Canosa Court, Denver, CO 80219
MLS# 1709600Listed by: GUIDE REAL ESTATE $650,000Active3 beds 2 baths1,636 sq. ft.
$650,000Active3 beds 2 baths1,636 sq. ft.1760 S Monroe Street, Denver, CO 80210
MLS# 2095803Listed by: BROKERS GUILD HOMES $419,900Active3 beds 2 baths1,947 sq. ft.
$419,900Active3 beds 2 baths1,947 sq. ft.9140 E Cherry Creek South Drive #E, Denver, CO 80231
MLS# 2125607Listed by: COMPASS - DENVER $700,000Active2 beds 2 baths1,165 sq. ft.
$700,000Active2 beds 2 baths1,165 sq. ft.431 E Bayaud Avenue #R314, Denver, CO 80209
MLS# 2268544Listed by: THE AGENCY - DENVER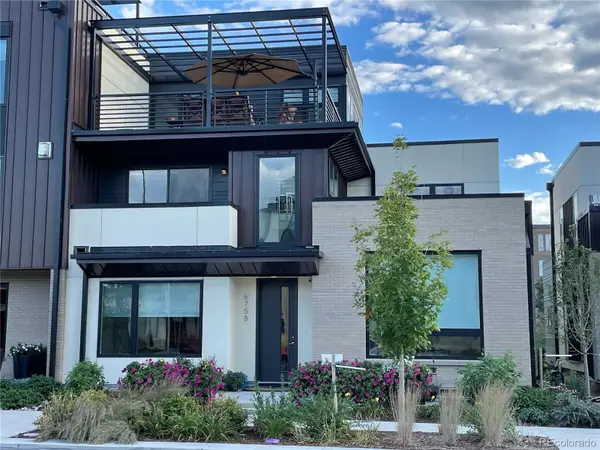 $1,525,000Active4 beds 5 baths3,815 sq. ft.
$1,525,000Active4 beds 5 baths3,815 sq. ft.6758 E Lowry Boulevard, Denver, CO 80230
MLS# 2563763Listed by: RE/MAX OF CHERRY CREEK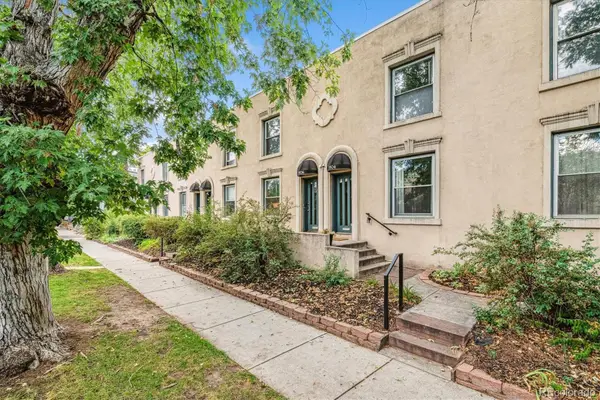 $575,000Active2 beds 2 baths1,624 sq. ft.
$575,000Active2 beds 2 baths1,624 sq. ft.1906 E 17th Avenue, Denver, CO 80206
MLS# 2590366Listed by: OLSON REALTY GROUP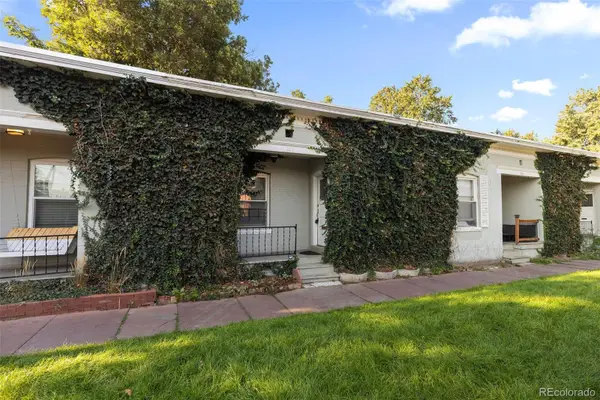 $385,000Active1 beds 1 baths733 sq. ft.
$385,000Active1 beds 1 baths733 sq. ft.1006 E 9th Avenue, Denver, CO 80218
MLS# 2965517Listed by: APTAMIGO, INC.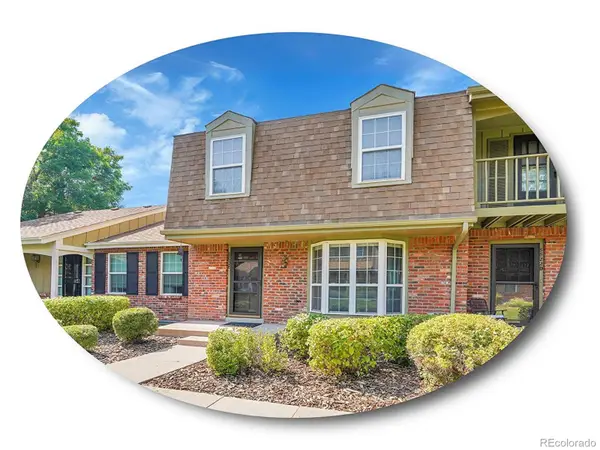 $398,500Active2 beds 3 baths2,002 sq. ft.
$398,500Active2 beds 3 baths2,002 sq. ft.8822 E Amherst Drive #E, Denver, CO 80231
MLS# 3229858Listed by: THE STELLER GROUP, INC
