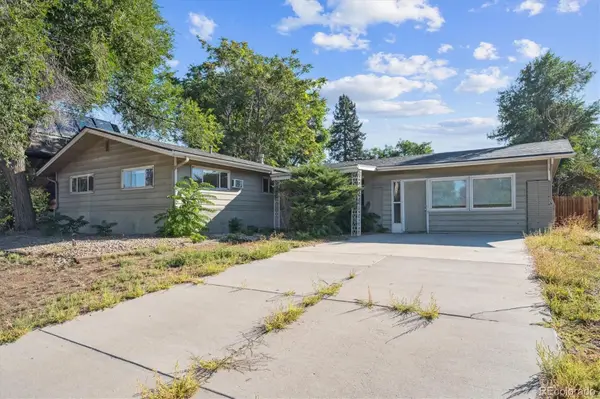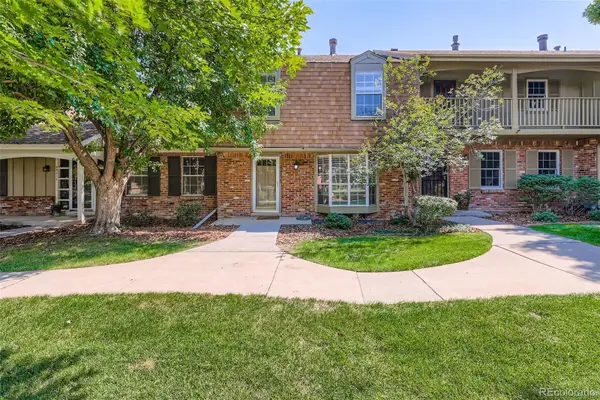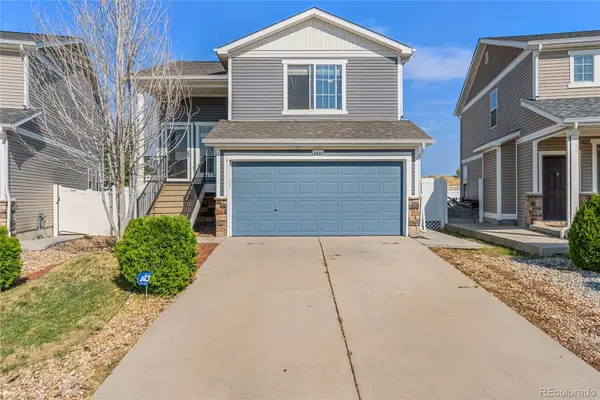8822 E Amherst Drive #E, Denver, CO 80231
Local realty services provided by:ERA Teamwork Realty
Listed by:conrad stellerconradcontracts@stellerrealestate.com,303-539-5228
Office:the steller group, inc
MLS#:3229858
Source:ML
Price summary
- Price:$398,500
- Price per sq. ft.:$199.05
- Monthly HOA dues:$290
About this home
Welcome home to this inviting 2-bedroom, 3-bath townhome, where bright, airy living spaces pair perfectly with a prime central location near Hampden, Glendale, and the DTC! Step inside to a light-filled main level, where the living room’s bay window and classic brick fireplace create a warm gathering spot for cozy nights in or lively entertaining. The adjacent dining area flows seamlessly into the kitchen, featuring sleek white cabinetry, a coffee nook, and direct access to the private patio. A convenient half bath rounds out the main floor. Upstairs, the spacious primary suite is made for relaxation, offering two closets, a seating nook, and a full en suite bath. A private secondary suite offers the perfect retreat for guests, featuring two closets, abundant natural light from generous windows, and its own en suite ¾ bath. The unfinished basement offers room to grow or easy storage for hobby gear or seasonal decor. Outdoors, enjoy morning coffee or tranquil evenings under a shady tree on the charming patio. A detached 2-car garage sits just beyond the patio. Set in a well-maintained community backing to the scenic High Line Canal Trail, enjoy a quick walk to the sparkling community pool and tennis courts. With Cherry Creek Reservoir, Kennedy Golf Course and the Denver Tech Center just minutes away and easy access to I-25 and I-225, endless entertainment and recreation are right outside your front door.
Contact an agent
Home facts
- Year built:1980
- Listing ID #:3229858
Rooms and interior
- Bedrooms:2
- Total bathrooms:3
- Full bathrooms:1
- Half bathrooms:1
- Living area:2,002 sq. ft.
Heating and cooling
- Cooling:Attic Fan, Central Air
- Heating:Forced Air, Natural Gas
Structure and exterior
- Roof:Composition
- Year built:1980
- Building area:2,002 sq. ft.
- Lot area:0.04 Acres
Schools
- High school:Thomas Jefferson
- Middle school:Hamilton
- Elementary school:Holm
Utilities
- Water:Public
- Sewer:Public Sewer
Finances and disclosures
- Price:$398,500
- Price per sq. ft.:$199.05
- Tax amount:$1,621 (2024)
New listings near 8822 E Amherst Drive #E
 $529,000Active3 beds 2 baths1,658 sq. ft.
$529,000Active3 beds 2 baths1,658 sq. ft.1699 S Canosa Court, Denver, CO 80219
MLS# 1709600Listed by: GUIDE REAL ESTATE $500,000Active5 beds 2 baths2,547 sq. ft.
$500,000Active5 beds 2 baths2,547 sq. ft.2696 S Jersey Street, Denver, CO 80222
MLS# 4644066Listed by: KELLER WILLIAMS INTEGRITY REAL ESTATE LLC $479,900Active3 beds 3 baths2,002 sq. ft.
$479,900Active3 beds 3 baths2,002 sq. ft.9021 E Amherst Drive #E, Denver, CO 80231
MLS# 8266361Listed by: RE/MAX OF CHERRY CREEK $1,295,000Active3 beds 2 baths2,163 sq. ft.
$1,295,000Active3 beds 2 baths2,163 sq. ft.2000 E 12th Avenue #14A, Denver, CO 80206
MLS# 1561655Listed by: ALLURE HOMES LLC $389,000Active2 beds 3 baths1,211 sq. ft.
$389,000Active2 beds 3 baths1,211 sq. ft.783 S Locust Street, Denver, CO 80224
MLS# 1567374Listed by: BROKERS GUILD HOMES $350,000Active3 beds 3 baths1,888 sq. ft.
$350,000Active3 beds 3 baths1,888 sq. ft.1200 S Monaco St Parkway #24, Denver, CO 80224
MLS# 1754871Listed by: COLDWELL BANKER GLOBAL LUXURY DENVER $325,000Active3 beds 2 baths1,309 sq. ft.
$325,000Active3 beds 2 baths1,309 sq. ft.6455 E Bates Avenue #4-105, Denver, CO 80222
MLS# 1768637Listed by: REAL BROKER, LLC DBA REAL $1,100,000Active4 beds 4 baths3,658 sq. ft.
$1,100,000Active4 beds 4 baths3,658 sq. ft.1337 N Lafayette Street, Denver, CO 80218
MLS# 1973272Listed by: LIVE WEST REALTY $729,900Active3 beds 1 baths1,653 sq. ft.
$729,900Active3 beds 1 baths1,653 sq. ft.1381 S Lincoln Street, Denver, CO 80210
MLS# 2269786Listed by: KELLER WILLIAMS DTC- New
 $455,000Active2 beds 2 baths1,463 sq. ft.
$455,000Active2 beds 2 baths1,463 sq. ft.5571 Killarney Street, Denver, CO 80249
MLS# 2536420Listed by: LPT REALTY
