601 W 11th Avenue #910, Denver, CO 80204
Local realty services provided by:RONIN Real Estate Professionals ERA Powered
Listed by:stephen bergstephen@8z.com,970-769-7048
Office:8z real estate
MLS#:2979482
Source:ML
Price summary
- Price:$299,900
- Price per sq. ft.:$388.98
- Monthly HOA dues:$627
About this home
VIEWS for days! Breathtaking view of the Mountains west of Denver. Incredible Sunrise and Sunset views are visible from the living room, kitchen, and bedroom. A large private south-west facing balcony let’s all the natural light pour into the space with views all the way to Pike’s Peak on a clear day. This amazing turnkey urban condo is located in the heart of one of Denver's most desirable neighborhoods, walkable to just about everything one could need: groceries, dining, coffee, Sunken Gardens Park and vibrant Downtown Denver. Recently updated throughout with LVP Flooring, Stainless Appliances, all new Paint throughout, and an updated bathroom, it features an incredible open-concept kitchen and a large bedroom with space for a desk or home office. In-Unit Laundry, as well as laundry facilities on the unit floor, along with a large bank of fast elevators are among the amazing amenities of this Condo. The unit includes a covered parking space in the Garage as well as an additional designated spot in the parking lot, ensuring convenient parking options for two.
The communal space on the 9th floor boasts a hot tub with stunning mountain and city views. Residents can also enjoy a fitness facility and a beautifully renovated lobby in the building. The association’s amenities are plentiful with a pool, additional large fitness facility, dog park, communal party room with a pool table, and a movie room (these Amenities can be found next door at The Lincoln at Speer apartment complex). Situated just minutes from downtown, this property is close to an abundance of great restaurants, bars, coffee shops, and more.
Contact an agent
Home facts
- Year built:1981
- Listing ID #:2979482
Rooms and interior
- Bedrooms:1
- Total bathrooms:1
- Full bathrooms:1
- Living area:771 sq. ft.
Heating and cooling
- Cooling:Central Air
- Heating:Floor Furnace
Structure and exterior
- Year built:1981
- Building area:771 sq. ft.
Schools
- High school:West Leadership
- Middle school:Strive Westwood
- Elementary school:Greenlee
Utilities
- Water:Public
- Sewer:Public Sewer
Finances and disclosures
- Price:$299,900
- Price per sq. ft.:$388.98
- Tax amount:$1,587 (2023)
New listings near 601 W 11th Avenue #910
 $274,000Active2 beds 1 baths684 sq. ft.
$274,000Active2 beds 1 baths684 sq. ft.2446 N Ogden Street, Denver, CO 80205
MLS# 8692395Listed by: HOMESMART- New
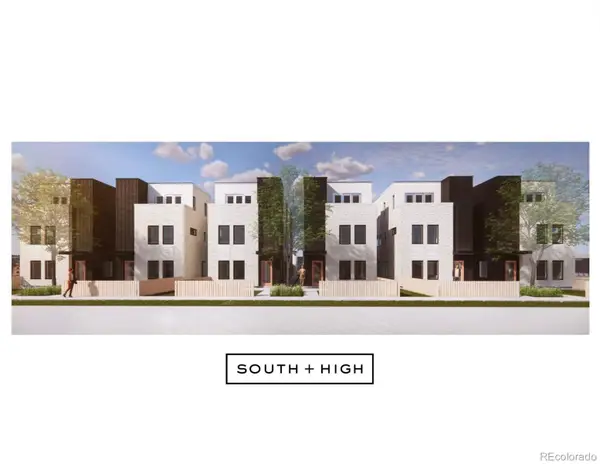 $899,000Active4 beds 4 baths2,018 sq. ft.
$899,000Active4 beds 4 baths2,018 sq. ft.2363 S High Street, Denver, CO 80210
MLS# 4491120Listed by: COMPASS - DENVER - New
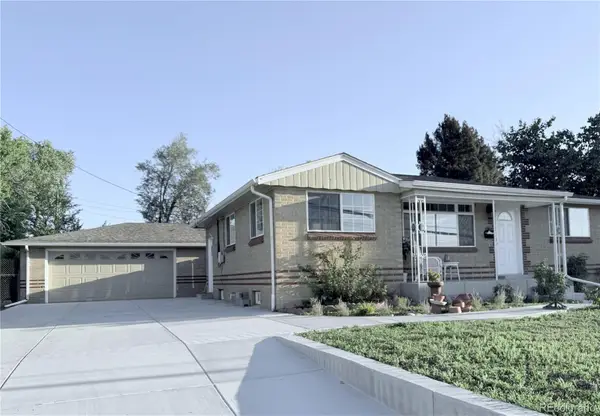 $549,900Active4 beds 2 baths2,083 sq. ft.
$549,900Active4 beds 2 baths2,083 sq. ft.1925 W Florida Avenue, Denver, CO 80223
MLS# 6856152Listed by: HOMESMART - New
 $549,900Active4 beds 2 baths1,726 sq. ft.
$549,900Active4 beds 2 baths1,726 sq. ft.1910 S Knox Court, Denver, CO 80219
MLS# 7630452Listed by: HOMESMART - Open Sat, 12 to 2pmNew
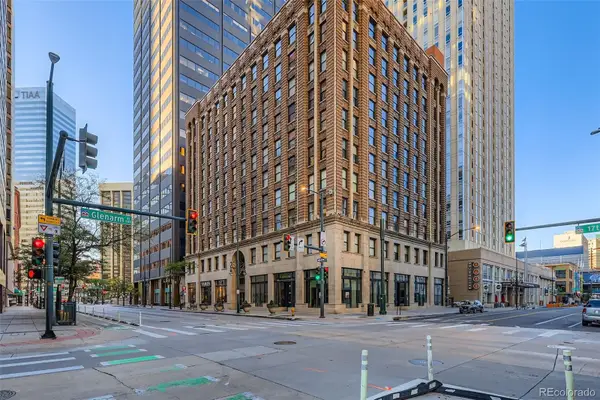 $285,000Active1 beds 1 baths632 sq. ft.
$285,000Active1 beds 1 baths632 sq. ft.444 17th Street #404, Denver, CO 80202
MLS# 2198645Listed by: DECUIR REALTY LLC - New
 $700,000Active4 beds 2 baths1,695 sq. ft.
$700,000Active4 beds 2 baths1,695 sq. ft.865 Holly Street, Denver, CO 80220
MLS# IR1044968Listed by: EXP REALTY - HUB 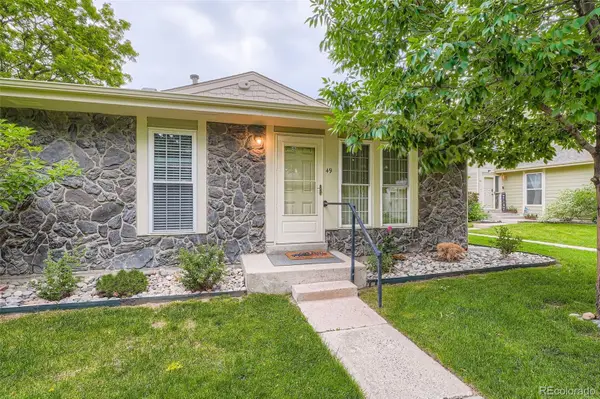 $229,900Pending2 beds 1 baths810 sq. ft.
$229,900Pending2 beds 1 baths810 sq. ft.1250 S Monaco Street Parkway #49, Denver, CO 80224
MLS# 3952757Listed by: ASSIST 2 SELL PIELE REALTY LLC $225,000Pending1 beds 1 baths701 sq. ft.
$225,000Pending1 beds 1 baths701 sq. ft.8335 Fairmount Drive #9-107, Denver, CO 80247
MLS# 4295697Listed by: 8Z REAL ESTATE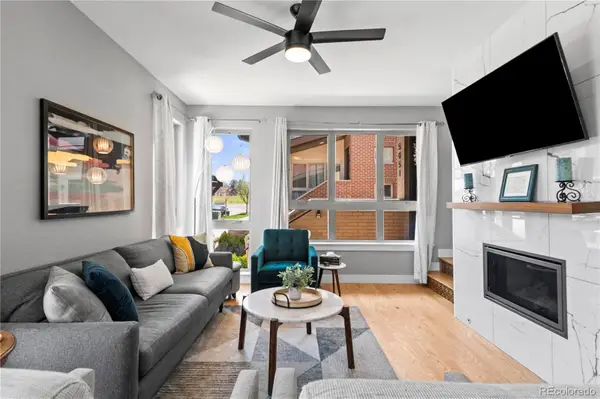 $779,000Pending3 beds 3 baths2,018 sq. ft.
$779,000Pending3 beds 3 baths2,018 sq. ft.5051 Vrain Street #27W, Denver, CO 80212
MLS# 5708249Listed by: REAL BROKER, LLC DBA REAL $1,169,000Pending4 beds 5 baths3,470 sq. ft.
$1,169,000Pending4 beds 5 baths3,470 sq. ft.2522 S Cherokee Street, Denver, CO 80223
MLS# 5800211Listed by: COMPASS - DENVER
