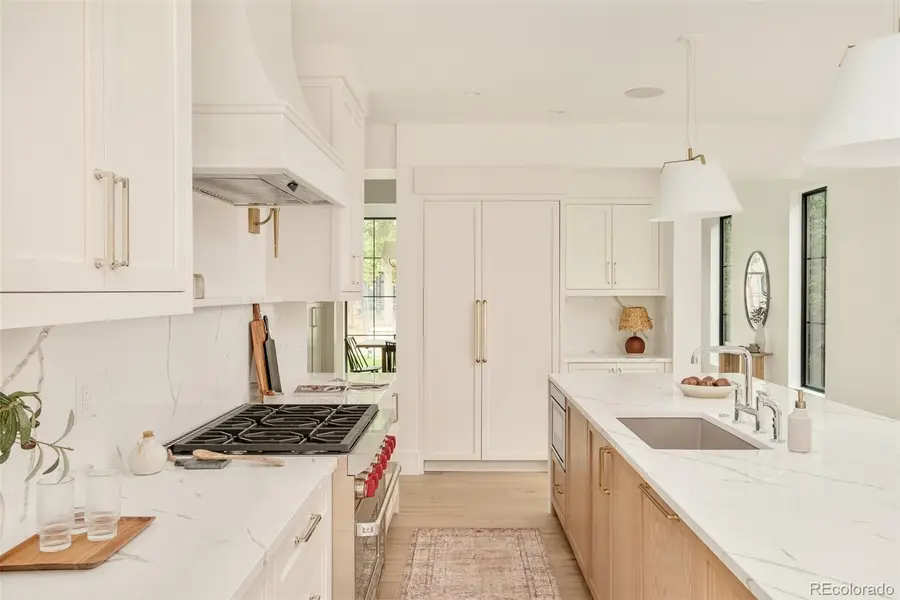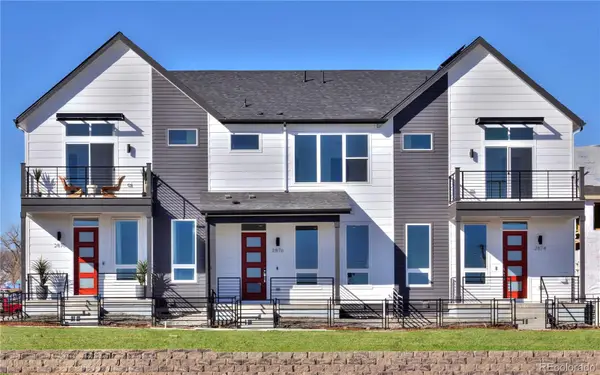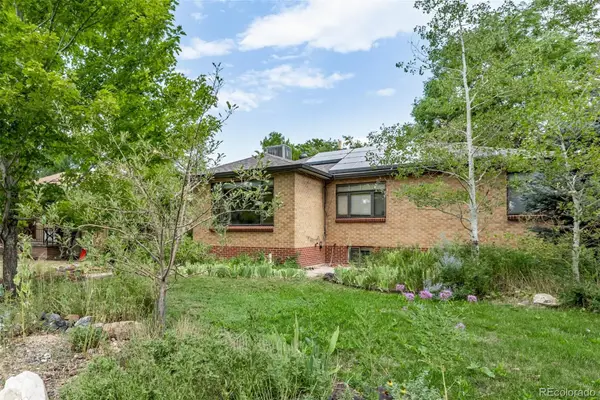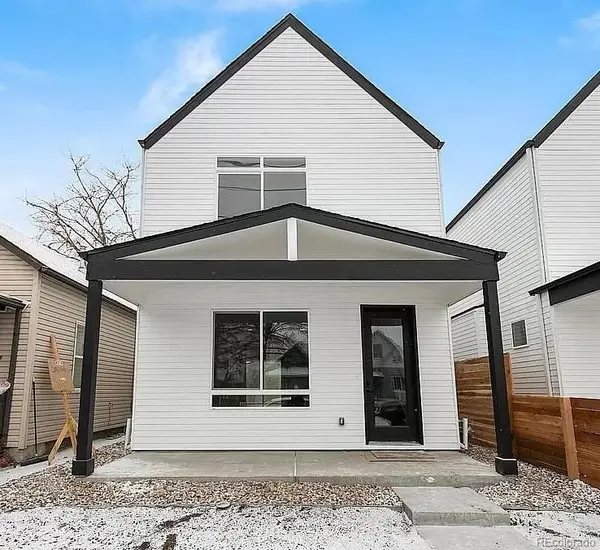680 S Gaylord Street, Denver, CO 80209
Local realty services provided by:ERA Shields Real Estate



Listed by:the hoholik teamHoholiks@milehimodern.com,720-560-6899
Office:milehimodern
MLS#:4236368
Source:ML
Price summary
- Price:$2,349,000
- Price per sq. ft.:$704.98
About this home
Experience the pinnacle of modern luxury in this new construction, artistically designed duplex by Studio Shelter in East Washington Park. Thoughtfully crafted, this residence showcases timeless finishes, designer lighting and striking white oak and iron details. The open-concept living and dining areas flow seamlessly into an elegant kitchen featuring a vast waterfall island and a custom range hood. Natural light pours in through expansive windows, highlighting the nine-foot ceilings throughout. The spa-like primary suite boasts two spacious closets, a lavish bath and convenient laundry on the same level. The lower level offers a versatile retreat with a fireplace and kitchenette. Outdoor entertaining is effortless with a fenced-in yard, a covered patio with a fireplace and a stunning second-story balcony. With a detached two-car garage and a prime location near Washington Park, Gaylord Street and Cherry Creek, this home embodies the best of Denver living.
Contact an agent
Home facts
- Year built:2024
- Listing Id #:4236368
Rooms and interior
- Bedrooms:4
- Total bathrooms:5
- Full bathrooms:2
- Half bathrooms:1
- Living area:3,332 sq. ft.
Heating and cooling
- Cooling:Central Air
- Heating:Forced Air
Structure and exterior
- Year built:2024
- Building area:3,332 sq. ft.
- Lot area:0.07 Acres
Schools
- High school:South
- Middle school:Merrill
- Elementary school:Steele
Utilities
- Water:Public
- Sewer:Public Sewer
Finances and disclosures
- Price:$2,349,000
- Price per sq. ft.:$704.98
- Tax amount:$2,900 (2024)
New listings near 680 S Gaylord Street
- New
 $510,000Active3 beds 2 baths1,078 sq. ft.
$510,000Active3 beds 2 baths1,078 sq. ft.2601 W Arkansas Avenue, Denver, CO 80219
MLS# 5466148Listed by: SIGNATURE REAL ESTATE CORP. - New
 $790,000Active2 beds 2 baths1,057 sq. ft.
$790,000Active2 beds 2 baths1,057 sq. ft.4200 W 17th Avenue #338, Denver, CO 80204
MLS# 7376980Listed by: HOME AND LAND REALTY - Coming Soon
 $525,000Coming Soon2 beds 2 baths
$525,000Coming Soon2 beds 2 baths5350 S Jay Circle #7E, Littleton, CO 80123
MLS# 7832679Listed by: CENTRAL PARK REALTY LLC - New
 $599,000Active4 beds 5 baths2,078 sq. ft.
$599,000Active4 beds 5 baths2,078 sq. ft.3124 W Bonfils Place, Denver, CO 80236
MLS# 8694301Listed by: RE/MAX ALLIANCE - New
 $555,000Active0.11 Acres
$555,000Active0.11 Acres2429 Bryant Street, Denver, CO 80211
MLS# 6951589Listed by: COMPASS - DENVER - New
 $450,000Active4 beds 2 baths2,236 sq. ft.
$450,000Active4 beds 2 baths2,236 sq. ft.524 Yates Street, Denver, CO 80204
MLS# 7180592Listed by: KELLER WILLIAMS DTC - New
 $112,900Active3 beds 2 baths1,080 sq. ft.
$112,900Active3 beds 2 baths1,080 sq. ft.2885 E Midway Boulevard, Denver, CO 80234
MLS# 5159854Listed by: KELLER WILLIAMS REALTY DOWNTOWN LLC - New
 $1,280,000Active4 beds 5 baths3,001 sq. ft.
$1,280,000Active4 beds 5 baths3,001 sq. ft.4102 Quivas Street, Denver, CO 80211
MLS# 5168891Listed by: YOUR CASTLE REAL ESTATE INC - Coming Soon
 $4,698,000Coming Soon6 beds 7 baths
$4,698,000Coming Soon6 beds 7 baths2237 S Madison Street, Denver, CO 80210
MLS# 8167648Listed by: LIV SOTHEBY'S INTERNATIONAL REALTY - Coming SoonOpen Tue, 3 to 5pm
 $685,000Coming Soon3 beds 3 baths
$685,000Coming Soon3 beds 3 baths4306 Sherman Street, Denver, CO 80216
MLS# 5574533Listed by: COMPASS - DENVER
