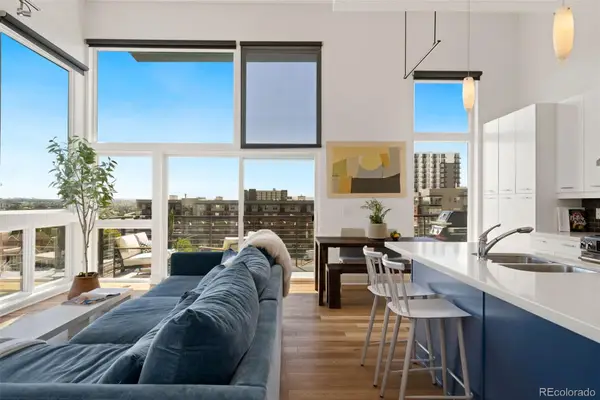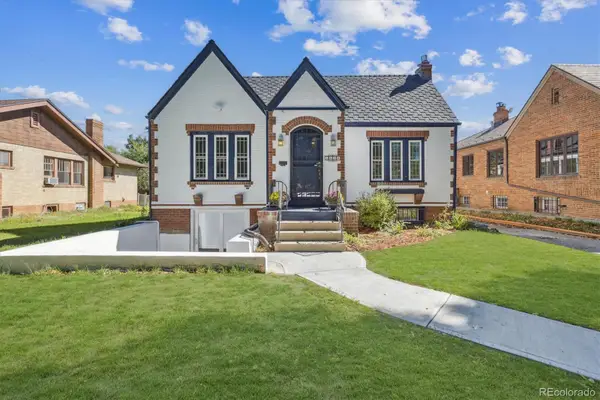695 S Quitman Street, Denver, CO 80219
Local realty services provided by:ERA New Age
Listed by:natalie austinNatalie.austin@kw.com,720-903-2176
Office:keller williams integrity real estate llc.
MLS#:2815690
Source:ML
Price summary
- Price:$450,000
- Price per sq. ft.:$309.07
About this home
Welcome to this updated and move-in-ready ranch-style home situated on a spacious 6,390 sq ft lot in Denver's Belmont Park neighborhood. This fully remodeled 4-bedroom, 2-bathroom home offers a thoughtful floorplan with modern upgrades throughout, including new flooring, all new appliances, and stylish tile work. The main level features two bedrooms, a beautifully renovated full bathroom, and an open living and dining area with large windows, wood floors, and a ceiling fan for added comfort. The kitchen boasts a gas range, pantry, and updated appliances—perfect for home cooking and entertaining.
Downstairs, the finished basement includes two non-conforming bedrooms, a remodeled ¾ bathroom with a walk-in shower, a spacious family room with a wet bar, and a formal laundry area, making it ideal for multigenerational living or hosting guests. There is also a new electrical panel that can handle turning the basement into a possible ADU—great for rental income!
Enjoy Colorado's beautiful seasons from the newer front deck or the fully fenced backyard with room to garden, play, or relax. A private carport offers convenient parking. Located just minutes from Huston Lake Park, Ruby Hill Park & Levitt Pavilion, and the Southwest Denver Recreation Center, this home provides quick access to outdoor recreation, schools, shopping, and downtown Denver. With public transit just a block away, commuting is simple and convenient.
Seller is very motivated—don’t miss this opportunity to make this beautifully updated home yours!
Contact an agent
Home facts
- Year built:1956
- Listing ID #:2815690
Rooms and interior
- Bedrooms:4
- Total bathrooms:2
- Full bathrooms:1
- Living area:1,456 sq. ft.
Heating and cooling
- Heating:Forced Air, Natural Gas
Structure and exterior
- Roof:Composition
- Year built:1956
- Building area:1,456 sq. ft.
- Lot area:0.15 Acres
Schools
- High school:Abraham Lincoln
- Middle school:Strive Federal
- Elementary school:Castro
Utilities
- Water:Public
- Sewer:Public Sewer
Finances and disclosures
- Price:$450,000
- Price per sq. ft.:$309.07
- Tax amount:$2,435 (2024)
New listings near 695 S Quitman Street
- Coming Soon
 $695,000Coming Soon2 beds 2 baths
$695,000Coming Soon2 beds 2 baths2460 W 29th Avenue #406, Denver, CO 80211
MLS# 1625095Listed by: WEST AND MAIN HOMES INC - New
 $359,900Active2 beds 3 baths1,354 sq. ft.
$359,900Active2 beds 3 baths1,354 sq. ft.14400 Albrook Drive #55, Denver, CO 80239
MLS# 5731553Listed by: ACTION PROPERTIES INC - Coming Soon
 $1,350,000Coming Soon5 beds 2 baths
$1,350,000Coming Soon5 beds 2 baths1936 Ivanhoe Street, Denver, CO 80220
MLS# 5744396Listed by: COMPASS - DENVER - New
 $679,000Active4 beds 3 baths3,142 sq. ft.
$679,000Active4 beds 3 baths3,142 sq. ft.2835 S University Boulevard, Denver, CO 80210
MLS# 9759966Listed by: THE STELLER GROUP, INC - New
 $719,445Active3 beds 3 baths3,619 sq. ft.
$719,445Active3 beds 3 baths3,619 sq. ft.22304 E 49th Place, Aurora, CO 80019
MLS# 4319683Listed by: KELLER WILLIAMS DTC - New
 $900,000Active3 beds 4 baths2,158 sq. ft.
$900,000Active3 beds 4 baths2,158 sq. ft.801 29th Street, Denver, CO 80210
MLS# 4898236Listed by: BERKSHIRE HATHAWAY HOME SERVICES, ROCKY MOUNTAIN REALTORS - Coming Soon
 $1,189,800Coming Soon4 beds 3 baths
$1,189,800Coming Soon4 beds 3 baths1717 Newport Street, Denver, CO 80220
MLS# 5355202Listed by: CORCORAN PERRY & CO. - New
 $232,900Active1 beds 1 baths639 sq. ft.
$232,900Active1 beds 1 baths639 sq. ft.1020 15th Street #27K, Denver, CO 80202
MLS# 6516270Listed by: HOUSE2HOME LLC - New
 $684,000Active2 beds 2 baths1,736 sq. ft.
$684,000Active2 beds 2 baths1,736 sq. ft.1355 S Pennsylvania Street, Denver, CO 80210
MLS# 9623277Listed by: ROCKY MOUNTAIN REAL ESTATE INC - Open Sat, 12 to 2pmNew
 $1,265,000Active4 beds 4 baths3,321 sq. ft.
$1,265,000Active4 beds 4 baths3,321 sq. ft.2494 S Acoma Street, Denver, CO 80223
MLS# 3425344Listed by: NOVELLA REAL ESTATE
