7 Elati Street, Denver, CO 80223
Local realty services provided by:ERA Shields Real Estate
7 Elati Street,Denver, CO 80223
$1,150,000
- 4 Beds
- 3 Baths
- 3,394 sq. ft.
- Single family
- Active
Listed by:natacha gutierrezNatacha@natachagrealty.com,720-643-0030
Office:keller williams realty downtown llc.
MLS#:5149602
Source:ML
Price summary
- Price:$1,150,000
- Price per sq. ft.:$338.83
About this home
Prime Investment Opportunity in Denver’s Historic Baker Neighborhood -
This home is a must see. Welcome to 7 Elati Street, a beautifully maintained family home with an additional dwelling unit (ADU) on the property. The Main home has 4 bedrooms and 2 and half bedrooms. The living room has a beautiful gas fireplace and antique chandelier that gives it a vintage feel. The large dining room opens to the kitchen. This home has so much to offer. The basement has a kitchen, full bathroom and rooms that could be used as bedrooms, an office and family room for your mother-in-law or extended family visit. This timeless home has so much potential with its winding staircase and vintage character. 7 Elati St. offers classic details like high ceilings and original hardwood floors throughout.
On top of the beautiful main home, there is an ADU on the property that can be used for family or income generation. The ADU has a living room, two bedrooms, one bathroom and a renovated kitchen. It's the perfect addition to this amazing opportunity.
The yard has been well maintained and has peach trees and an area for the garden. There is a large driveway in addition to the unattached two car garage.
This amazing opportunity is located in the heart of one of Denver’s most sought-after and walkable neighborhoods. This home is located in the Historic Baker neighborhood just steps from South Broadway and Dailey Park. You’re a short walk from the lively South Broadway corridor, featuring some of Denver’s best restaurants, boutiques, and cultural venues. Only blocks from Punch Bowl Social and a short drive to grocery stores, 7 Elati has all your needs covered. No HOA.
Whether you're looking to expand your rental portfolio, house hack, or reimagine a classic Denver property, 7 Elati St presents an exceptional opportunity in a high-growth neighborhood.
Contact an agent
Home facts
- Year built:1895
- Listing ID #:5149602
Rooms and interior
- Bedrooms:4
- Total bathrooms:3
- Full bathrooms:1
- Half bathrooms:1
- Living area:3,394 sq. ft.
Heating and cooling
- Heating:Forced Air
Structure and exterior
- Roof:Shingle
- Year built:1895
- Building area:3,394 sq. ft.
- Lot area:0.15 Acres
Schools
- High school:West
- Middle school:West Denver Prep
- Elementary school:DCIS at Fairmont
Utilities
- Water:Public
- Sewer:Public Sewer
Finances and disclosures
- Price:$1,150,000
- Price per sq. ft.:$338.83
- Tax amount:$5,514 (2024)
New listings near 7 Elati Street
- Open Sun, 11am to 1pmNew
 $600,000Active3 beds 2 baths1,710 sq. ft.
$600,000Active3 beds 2 baths1,710 sq. ft.2710 S Lowell Boulevard, Denver, CO 80236
MLS# 1958209Listed by: LIV SOTHEBY'S INTERNATIONAL REALTY - New
 $2,195,000Active5 beds 5 baths4,373 sq. ft.
$2,195,000Active5 beds 5 baths4,373 sq. ft.3275 S Clermont Street, Denver, CO 80222
MLS# 2493499Listed by: COMPASS - DENVER - New
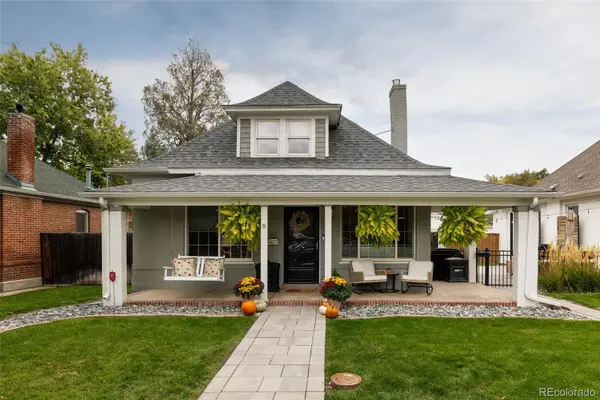 $799,995Active2 beds 2 baths1,588 sq. ft.
$799,995Active2 beds 2 baths1,588 sq. ft.1584 S Sherman Street, Denver, CO 80210
MLS# 3535974Listed by: COLORADO HOME REALTY - New
 $505,130Active3 beds 3 baths1,537 sq. ft.
$505,130Active3 beds 3 baths1,537 sq. ft.22686 E 47th Place, Aurora, CO 80019
MLS# 4626414Listed by: LANDMARK RESIDENTIAL BROKERAGE - New
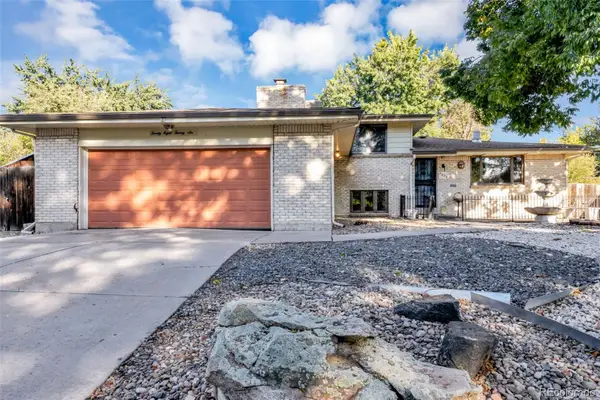 $575,000Active5 beds 3 baths2,588 sq. ft.
$575,000Active5 beds 3 baths2,588 sq. ft.2826 S Lamar Street, Denver, CO 80227
MLS# 4939095Listed by: FORTALEZA REALTY LLC - New
 $895,000Active3 beds 3 baths2,402 sq. ft.
$895,000Active3 beds 3 baths2,402 sq. ft.2973 Julian Street, Denver, CO 80211
MLS# 6956832Listed by: KELLER WILLIAMS REALTY DOWNTOWN LLC - New
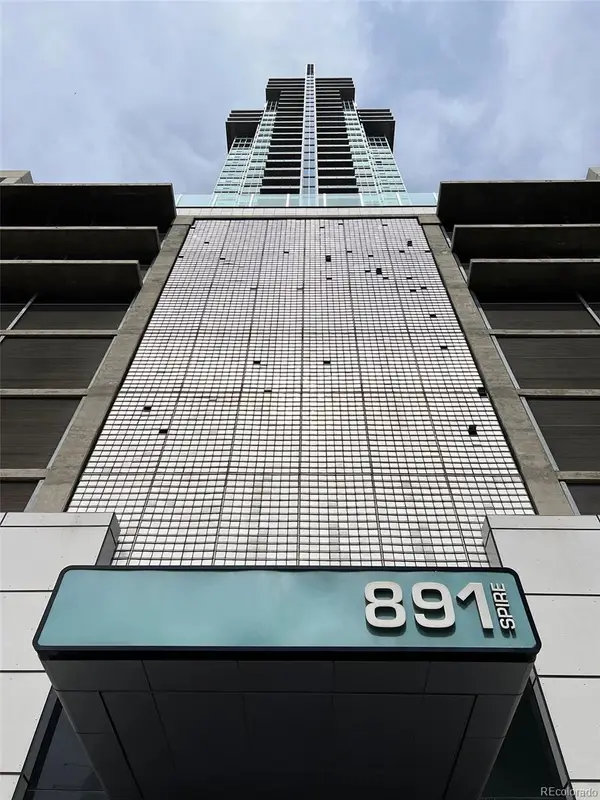 $505,000Active1 beds 1 baths893 sq. ft.
$505,000Active1 beds 1 baths893 sq. ft.891 14th Street #1614, Denver, CO 80202
MLS# 9070738Listed by: HOMESMART - Coming Soon
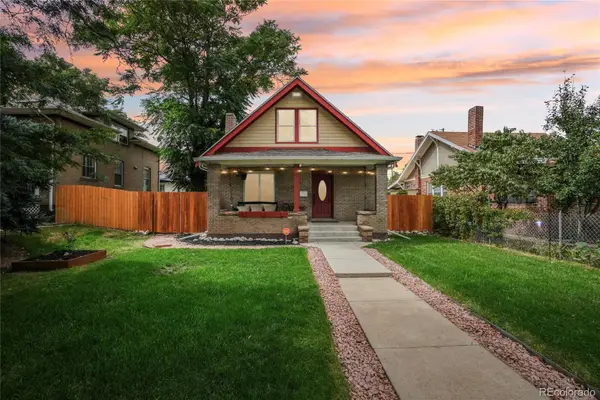 $775,000Coming Soon5 beds 3 baths
$775,000Coming Soon5 beds 3 baths4511 Federal Boulevard, Denver, CO 80211
MLS# 3411202Listed by: EXP REALTY, LLC - Coming Soon
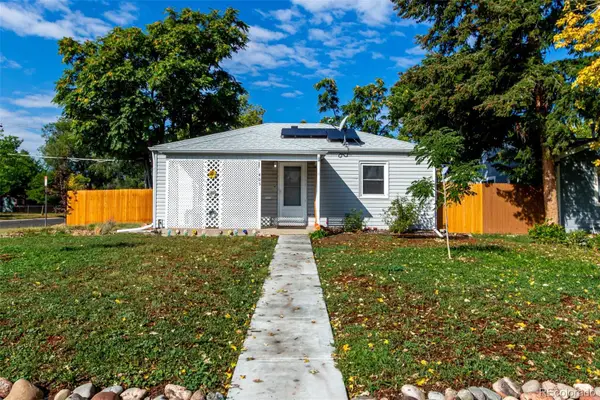 $400,000Coming Soon2 beds 1 baths
$400,000Coming Soon2 beds 1 baths405 Wolff Street, Denver, CO 80204
MLS# 5827644Listed by: GUIDE REAL ESTATE - New
 $3,200,000Active6 beds 5 baths5,195 sq. ft.
$3,200,000Active6 beds 5 baths5,195 sq. ft.735 S Elizabeth Street, Denver, CO 80209
MLS# 9496590Listed by: YOUR CASTLE REAL ESTATE INC
