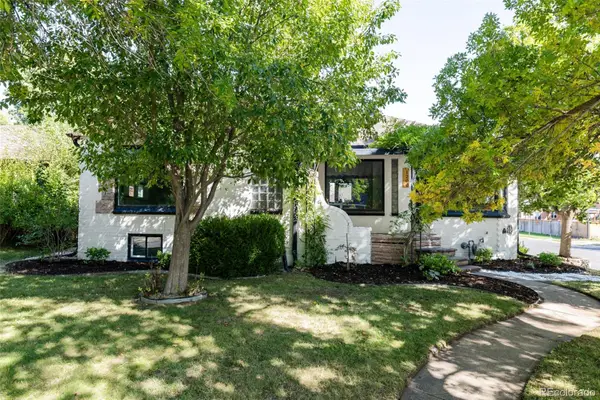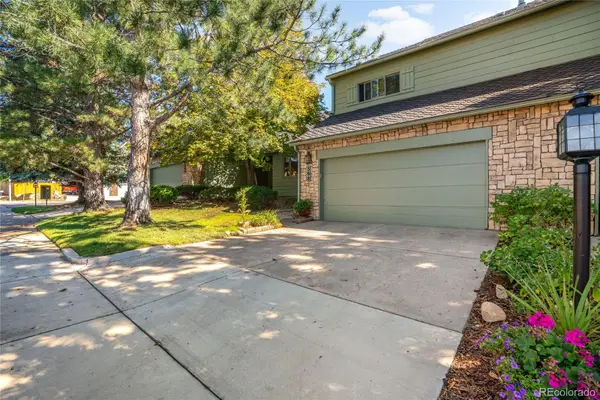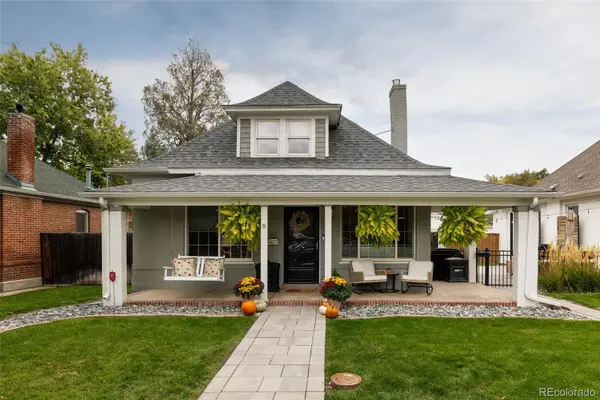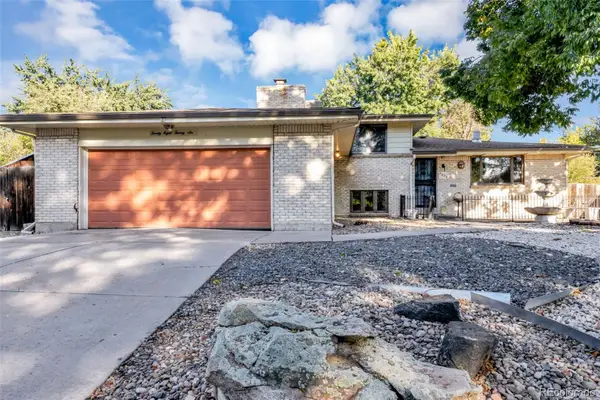7201 E Quincy Avenue #102, Denver, CO 80237
Local realty services provided by:RONIN Real Estate Professionals ERA Powered
7201 E Quincy Avenue #102,Denver, CO 80237
$299,000
- 2 Beds
- 3 Baths
- 1,538 sq. ft.
- Condominium
- Pending
Listed by:jean nicholsonjean.nicholson@8z.com,720-971-6984
Office:8z real estate
MLS#:8357835
Source:ML
Price summary
- Price:$299,000
- Price per sq. ft.:$194.41
- Monthly HOA dues:$761
About this home
MOTIVATED SELLER--Schedule your showing soon! This spacious 2-bed, 3-bath condo lives like a townhome, offering an open layout and a versatile flex space perfect for a non-conforming third bedroom, office, or workout room. Step outside to your private patio overlooking a peaceful greenbelt. Thoughtfully updated, the home features remodeled bathrooms (2019), a new HVAC system (2020), double-hung windows (2022), and a brand-new electrical panel (2023). Ideally located near I-25 and I-225, enjoy effortless access to downtown Denver and the DTC. The community boasts fantastic amenities, including a pool, tennis courts, and a fitness center. Don't miss this rare opportunity for space, convenience, and modern upgrades in a prime location! Temporary interest rate buy down or credit toward permanent buy down available through preferred lender. Ask listing agent for details.
Contact an agent
Home facts
- Year built:1974
- Listing ID #:8357835
Rooms and interior
- Bedrooms:2
- Total bathrooms:3
- Full bathrooms:1
- Half bathrooms:1
- Living area:1,538 sq. ft.
Heating and cooling
- Cooling:Central Air
- Heating:Heat Pump
Structure and exterior
- Roof:Composition
- Year built:1974
- Building area:1,538 sq. ft.
Schools
- High school:Thomas Jefferson
- Middle school:Hamilton
- Elementary school:Southmoor
Utilities
- Water:Public
- Sewer:Public Sewer
Finances and disclosures
- Price:$299,000
- Price per sq. ft.:$194.41
- Tax amount:$1,697 (2024)
New listings near 7201 E Quincy Avenue #102
- New
 $825,000Active4 beds 2 baths2,470 sq. ft.
$825,000Active4 beds 2 baths2,470 sq. ft.1200 Dahlia Street, Denver, CO 80220
MLS# 1609853Listed by: COMPASS - DENVER - Coming Soon
 $440,000Coming Soon3 beds 1 baths
$440,000Coming Soon3 beds 1 baths1135 S Vrain Street, Denver, CO 80219
MLS# 3091064Listed by: DNVR REALTY & FINANCING LLC - Coming Soon
 $1,100,000Coming Soon5 beds 4 baths
$1,100,000Coming Soon5 beds 4 baths20858 E 49th Drive, Denver, CO 80249
MLS# 4997271Listed by: HOMESMART - Coming Soon
 $515,000Coming Soon4 beds 4 baths
$515,000Coming Soon4 beds 4 baths8364 E Radcliff Avenue #398, Denver, CO 80237
MLS# 8853207Listed by: COLDWELL BANKER REALTY 24 - New
 $620,000Active4 beds 1 baths1,771 sq. ft.
$620,000Active4 beds 1 baths1,771 sq. ft.1238 S Lincoln Street, Denver, CO 80210
MLS# 9083738Listed by: RE/MAX PROFESSIONALS - Open Sun, 11am to 1pmNew
 $600,000Active3 beds 2 baths1,710 sq. ft.
$600,000Active3 beds 2 baths1,710 sq. ft.2710 S Lowell Boulevard, Denver, CO 80236
MLS# 1958209Listed by: LIV SOTHEBY'S INTERNATIONAL REALTY - New
 $2,195,000Active5 beds 5 baths4,373 sq. ft.
$2,195,000Active5 beds 5 baths4,373 sq. ft.3275 S Clermont Street, Denver, CO 80222
MLS# 2493499Listed by: COMPASS - DENVER - New
 $799,995Active2 beds 2 baths1,588 sq. ft.
$799,995Active2 beds 2 baths1,588 sq. ft.1584 S Sherman Street, Denver, CO 80210
MLS# 3535974Listed by: COLORADO HOME REALTY - New
 $505,130Active3 beds 3 baths1,537 sq. ft.
$505,130Active3 beds 3 baths1,537 sq. ft.22686 E 47th Place, Aurora, CO 80019
MLS# 4626414Listed by: LANDMARK RESIDENTIAL BROKERAGE - New
 $575,000Active5 beds 3 baths2,588 sq. ft.
$575,000Active5 beds 3 baths2,588 sq. ft.2826 S Lamar Street, Denver, CO 80227
MLS# 4939095Listed by: FORTALEZA REALTY LLC
