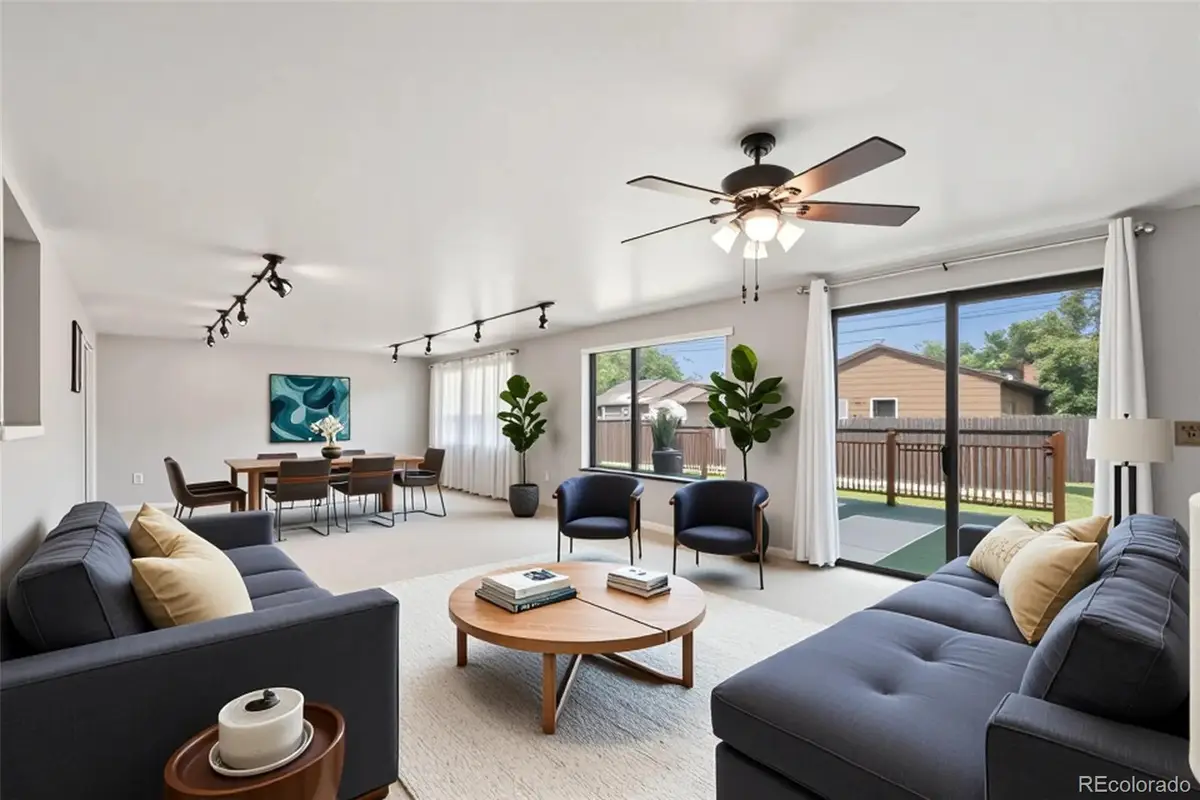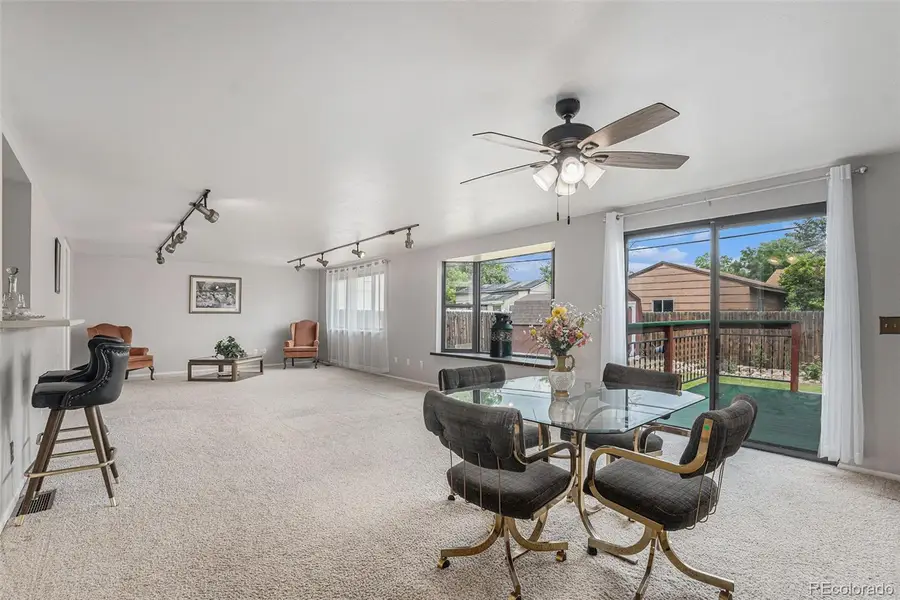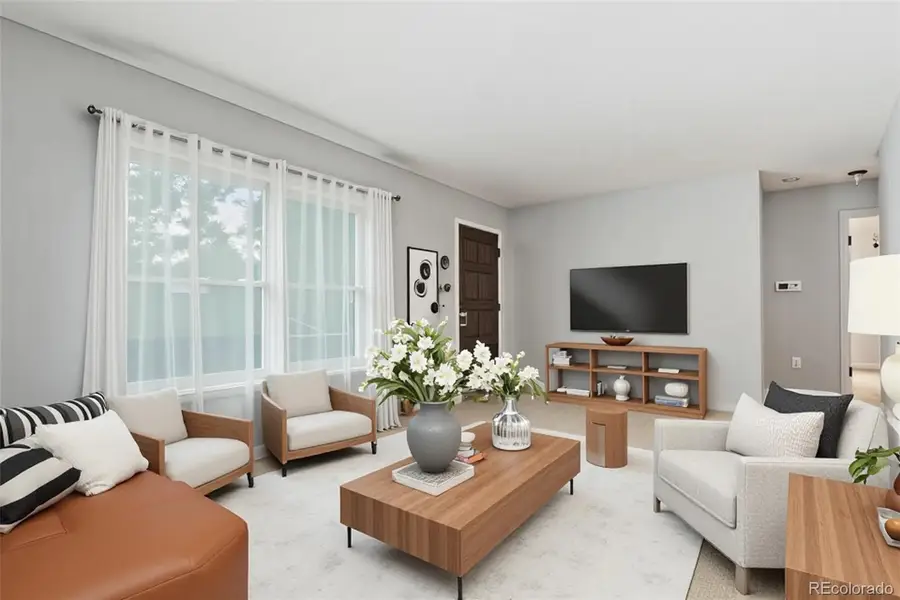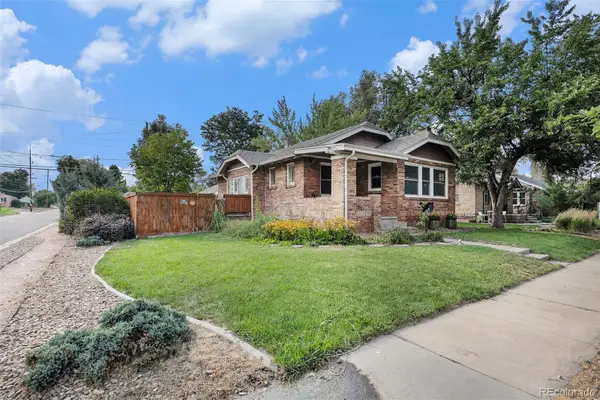7644 Wyandot Street, Denver, CO 80221
Local realty services provided by:ERA Shields Real Estate



Listed by:annette hayes970-415-0566
Office:house2home llc.
MLS#:5112132
Source:ML
Price summary
- Price:$494,000
- Price per sq. ft.:$215.72
About this home
Motivated seller willing to entertain all offers and is giving concessions! Reach out to the listing agent for information on preferred lender incentives. Step into this stunning 4 bedroom 2 bathroom home featuring an open floor plan that seamlessly blends comfort and style. The extra-large great room is perfect for entertaining, with expansive windows that fill the space with natural light and offer views of the beautifully landscaped yard. Step outside onto the spacious deck, ideal for outdoor dining or relaxing in the serene setting. The oversized shed is perfect for storing and organizing all the outdoor tools and toys. Inside, you'll love the massive walk-in pantry that provides abundant storage and convenience for all your storage needs. This home offers exceptional flexibility with not one, but three living areas—including a bright main-level great room, a cozy family room in the finished basement, and an additional living space perfect for a game room, home theater, or quiet retreat. The fully finished basement adds even more living space, featuring two bedrooms, a full bathroom, and a cozy family room—perfect for guests, a home office, or movie nights. Extra concrete on the side of the house for RV parking and freshly painted throughout. This home is designed for both everyday living and elegant entertaining. Home warranty is included!
Contact an agent
Home facts
- Year built:1957
- Listing Id #:5112132
Rooms and interior
- Bedrooms:4
- Total bathrooms:2
- Full bathrooms:1
- Living area:2,290 sq. ft.
Heating and cooling
- Cooling:Central Air
- Heating:Forced Air
Structure and exterior
- Roof:Composition
- Year built:1957
- Building area:2,290 sq. ft.
- Lot area:0.15 Acres
Schools
- High school:Westminster
- Middle school:Ranum
- Elementary school:Fairview
Utilities
- Water:Public
- Sewer:Public Sewer
Finances and disclosures
- Price:$494,000
- Price per sq. ft.:$215.72
- Tax amount:$2,175 (2024)
New listings near 7644 Wyandot Street
- New
 $799,000Active3 beds 2 baths1,872 sq. ft.
$799,000Active3 beds 2 baths1,872 sq. ft.2042 S Humboldt Street, Denver, CO 80210
MLS# 3393739Listed by: COMPASS - DENVER - New
 $850,000Active2 beds 2 baths1,403 sq. ft.
$850,000Active2 beds 2 baths1,403 sq. ft.333 S Monroe Street #112, Denver, CO 80209
MLS# 4393945Listed by: MILEHIMODERN - New
 $655,000Active4 beds 2 baths1,984 sq. ft.
$655,000Active4 beds 2 baths1,984 sq. ft.1401 Rosemary Street, Denver, CO 80220
MLS# 5707805Listed by: YOUR CASTLE REAL ESTATE INC - New
 $539,900Active5 beds 3 baths2,835 sq. ft.
$539,900Active5 beds 3 baths2,835 sq. ft.5361 Lewiston Street, Denver, CO 80239
MLS# 6165104Listed by: NAV REAL ESTATE - New
 $1,275,000Active4 beds 4 baths2,635 sq. ft.
$1,275,000Active4 beds 4 baths2,635 sq. ft.2849 N Vine Street, Denver, CO 80205
MLS# 8311837Listed by: MADISON & COMPANY PROPERTIES - Coming Soon
 $765,000Coming Soon5 beds 3 baths
$765,000Coming Soon5 beds 3 baths2731 N Cook Street, Denver, CO 80205
MLS# 9119788Listed by: GREEN DOOR LIVING REAL ESTATE - New
 $305,000Active2 beds 2 baths1,105 sq. ft.
$305,000Active2 beds 2 baths1,105 sq. ft.8100 W Quincy Avenue #N11, Littleton, CO 80123
MLS# 9795213Listed by: KELLER WILLIAMS REALTY NORTHERN COLORADO - Coming Soon
 $215,000Coming Soon2 beds 1 baths
$215,000Coming Soon2 beds 1 baths710 S Clinton Street #11A, Denver, CO 80247
MLS# 5818113Listed by: KENTWOOD REAL ESTATE CITY PROPERTIES - New
 $495,000Active5 beds 2 baths1,714 sq. ft.
$495,000Active5 beds 2 baths1,714 sq. ft.5519 Chandler Court, Denver, CO 80239
MLS# 3160904Listed by: CASABLANCA REALTY HOMES, LLC - New
 $425,000Active1 beds 1 baths801 sq. ft.
$425,000Active1 beds 1 baths801 sq. ft.3034 N High Street, Denver, CO 80205
MLS# 5424516Listed by: REDFIN CORPORATION

