7733 Navajo Street, Denver, CO 80221
Local realty services provided by:ERA New Age
7733 Navajo Street,Denver, CO 80221
$483,700
- 3 Beds
- 2 Baths
- 2,020 sq. ft.
- Single family
- Active
Listed by:marybell trujilloayudafinancialgroup@yahoo.com,720-771-1084
Office:resident realty south metro
MLS#:2047762
Source:ML
Price summary
- Price:$483,700
- Price per sq. ft.:$239.46
About this home
Welcome Home!
Step into comfort and possibility with this delightful residence offering a versatile layout and thoughtful features throughout. The open-concept design seamlessly connects the kitchen and family room, creating a perfect space for everyday living and entertaining. The kitchen shines with elegant granite countertops, ready for your culinary adventures.
Main Floor Living
As you step into the home you will be greeted by a living room which has amazing natural light. The two bedrooms share a full bathroom, ideal for family or guests. Just off the main living area, a spacious three-season sunroom invites you to relax and unwind—an added bonus not included in the square footage.
Outdoor Enjoyment
Step outside to a charming patio, perfect for gatherings or quiet evenings. The backyard boasts two sheds, including a whimsical playhouse that could easily be converted back to storage. Lush, well-maintained grass in both the front and back adds to the home's curb appeal.
Garage & Workshop
The attached one-car garage, accessible through the sunroom, offers space for your vehicle plus a small workshop area—ideal for hobbies or projects.
Bonus Basement
Downstairs, discover an additional bedroom and bathroom, along with a spacious family room that’s perfect for movie nights or hosting friends. The utility room provides ample storage and features a newer furnace and washer/dryer setup.
The location is ideal as you can access highway 36 or I-25 within minutes. Close to shopping and restaurants.
Contact an agent
Home facts
- Year built:1958
- Listing ID #:2047762
Rooms and interior
- Bedrooms:3
- Total bathrooms:2
- Full bathrooms:1
- Living area:2,020 sq. ft.
Heating and cooling
- Cooling:Central Air
- Heating:Forced Air
Structure and exterior
- Roof:Composition
- Year built:1958
- Building area:2,020 sq. ft.
- Lot area:0.14 Acres
Schools
- High school:Westminster
- Middle school:Ranum
- Elementary school:Sherrelwood
Utilities
- Water:Public
- Sewer:Public Sewer
Finances and disclosures
- Price:$483,700
- Price per sq. ft.:$239.46
- Tax amount:$2,504 (2024)
New listings near 7733 Navajo Street
- Coming Soon
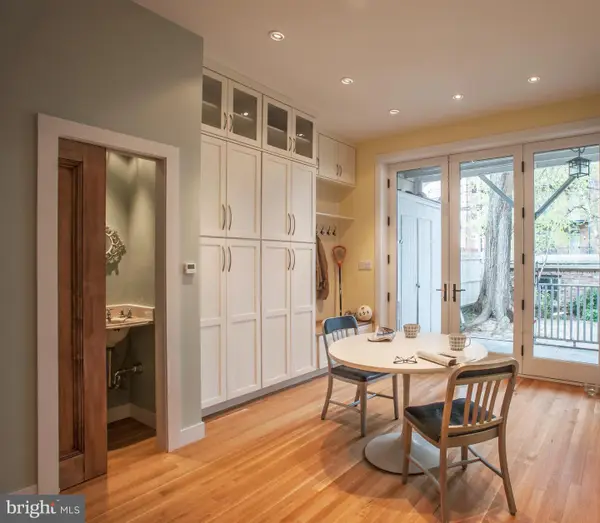 $2,500,000Coming Soon5 beds 3 baths
$2,500,000Coming Soon5 beds 3 baths1819 Wyoming Ave Nw, WASHINGTON, DC 20009
MLS# DCDC2213352Listed by: KELLER WILLIAMS CAPITAL PROPERTIES - New
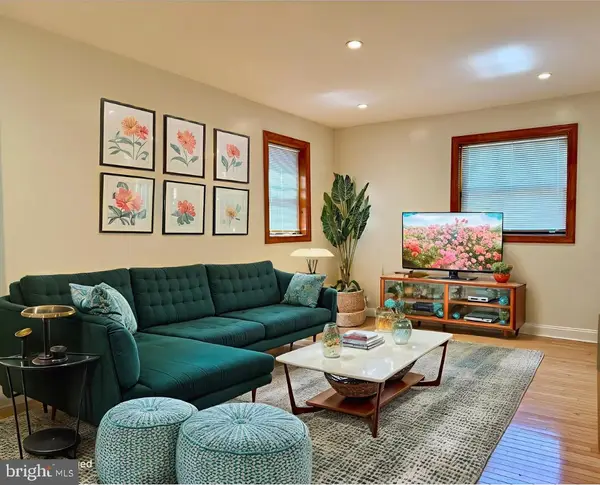 $535,000Active3 beds 2 baths1,063 sq. ft.
$535,000Active3 beds 2 baths1,063 sq. ft.2201 15th St Nw #101, WASHINGTON, DC 20009
MLS# DCDC2220270Listed by: RESDI REAL ESTATE, LLC - Coming Soon
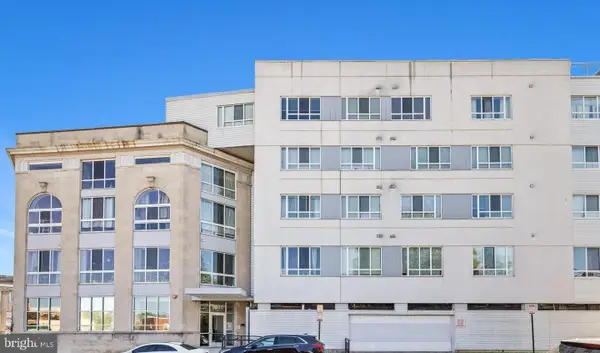 $260,000Coming Soon1 beds 1 baths
$260,000Coming Soon1 beds 1 baths5885 Colorado Ave Nw #402, WASHINGTON, DC 20011
MLS# DCDC2220460Listed by: COMPASS - Coming Soon
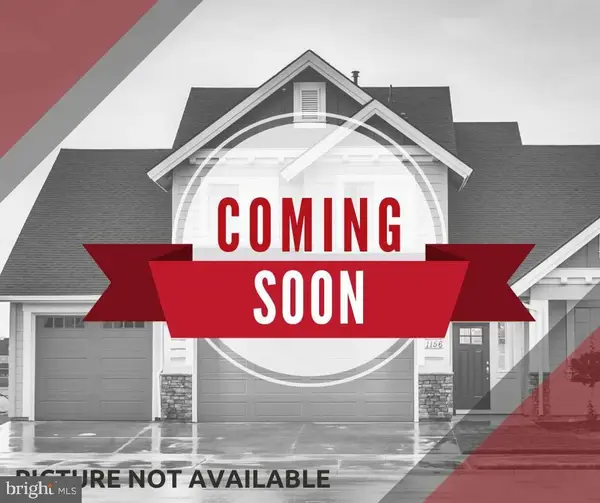 $625,000Coming Soon3 beds 3 baths
$625,000Coming Soon3 beds 3 baths1423 Holbrook St Ne, WASHINGTON, DC 20002
MLS# DCDC2220724Listed by: KELLER WILLIAMS REALTY - New
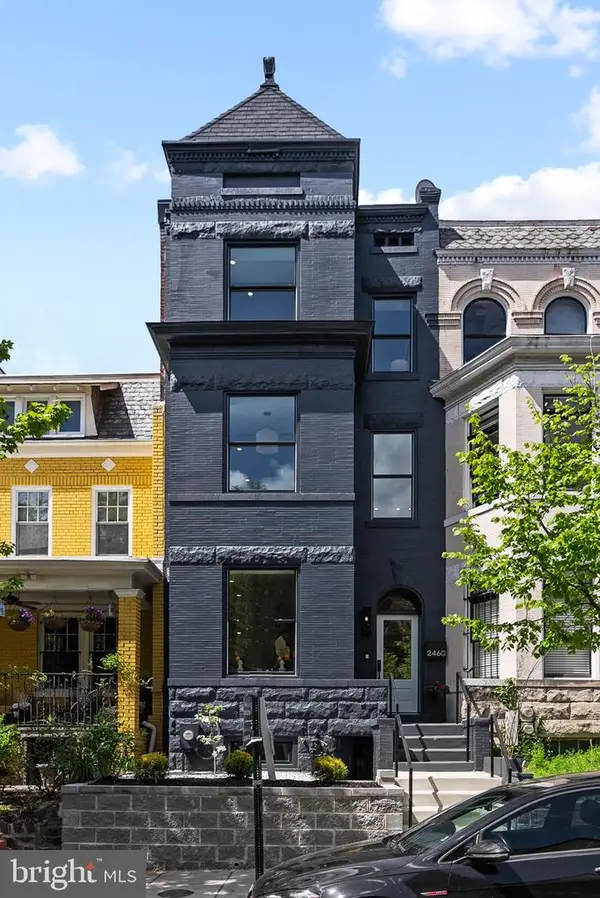 $2,295,000Active5 beds 5 baths3,565 sq. ft.
$2,295,000Active5 beds 5 baths3,565 sq. ft.2460 Ontario Rd Nw, WASHINGTON, DC 20009
MLS# DCDC2220824Listed by: SERHANT - New
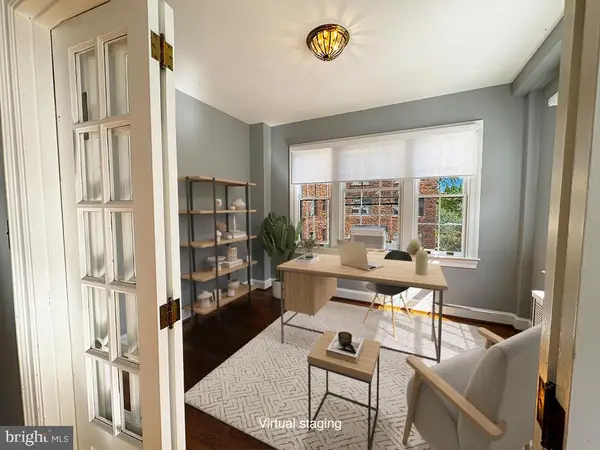 $570,000Active2 beds 2 baths1,269 sq. ft.
$570,000Active2 beds 2 baths1,269 sq. ft.3041 Sedgwick St Nw #304d, WASHINGTON, DC 20008
MLS# DCDC2220832Listed by: COMPASS - New
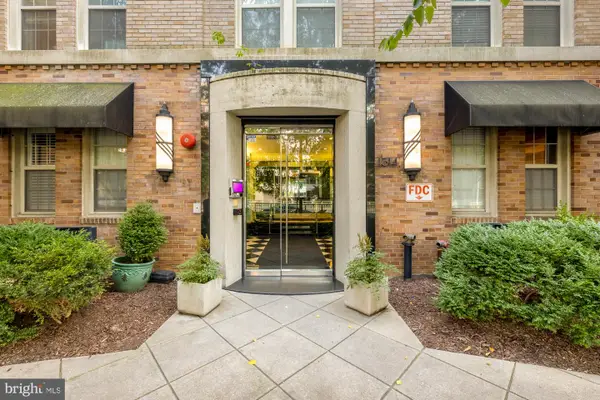 $475,000Active1 beds 1 baths815 sq. ft.
$475,000Active1 beds 1 baths815 sq. ft.1314 Massachusetts Ave Nw #301, WASHINGTON, DC 20005
MLS# DCDC2220836Listed by: COMPASS - New
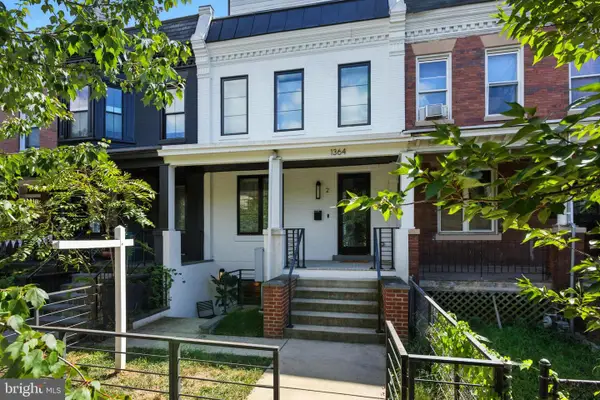 $830,000Active3 beds 3 baths1,995 sq. ft.
$830,000Active3 beds 3 baths1,995 sq. ft.1364 Newton St Nw #1, WASHINGTON, DC 20010
MLS# DCDC2209012Listed by: COMPASS - Open Sun, 1 to 3pmNew
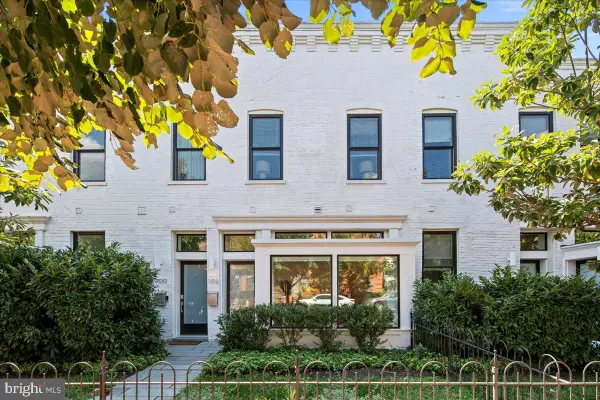 $950,000Active3 beds 2 baths1,290 sq. ft.
$950,000Active3 beds 2 baths1,290 sq. ft.1102 T St Nw, WASHINGTON, DC 20009
MLS# DCDC2211186Listed by: COMPASS - Open Sat, 10am to 12pmNew
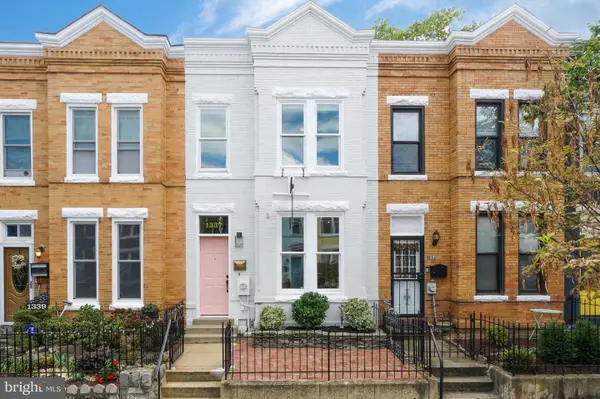 $885,000Active2 beds 3 baths1,324 sq. ft.
$885,000Active2 beds 3 baths1,324 sq. ft.1337 Emerald St Ne, WASHINGTON, DC 20002
MLS# DCDC2214544Listed by: BARLEY & BARLEY REAL ESTATE
