783 S Locust Street, Denver, CO 80224
Local realty services provided by:ERA Teamwork Realty
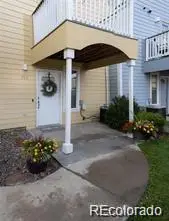

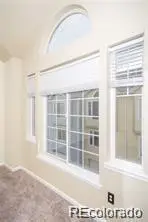
783 S Locust Street,Denver, CO 80224
$430,000
- 2 Beds
- 3 Baths
- 1,211 sq. ft.
- Townhouse
- Active
Listed by:christina wakhamchristina.wakham@hotmail.com,720-261-2105
Office:brokers guild homes
MLS#:1567374
Source:ML
Price summary
- Price:$430,000
- Price per sq. ft.:$355.08
- Monthly HOA dues:$350
About this home
Here's your opportunity to own an affordable townhome in a prime Denver location. This townhome has a fully updated Kitchen and Bathrooms. Gleaming hardwood floors on the main living with kitchen, private bathroom, and laundry with a patio/deck for those intimate parties. All new light fixtures throughout, Nest thermostat. A security system that you can easily own and reactivate in your name.
Minutes to Cherry Creek North and shopping mall, Four Mile Historic Park, Crestmoor Park, and Cherry Creek bike trail. Easy access to downtown and DTC. The unit has ground-level entry, which is accessed through a fully fenced, charming front courtyard. Private upper-level balcony. The ground level offers an entry room, and entry attached 2-car tandem garage. Up the stairs, you'll enter a spacious living room with gleaming refinished hardwood flooring.
Eat-in bar in Brand new kitchen countertops, gas cooktop, and all appliances included. This level also has a powder bathroom, laundry room, and has newer washer and dryer included. The attached deck is charming for those intimate parties.
Upper level offers 2 bedrooms, both with in suite bathrooms and vaulted ceilings. The master has double closets and double sinks. Both bedrooms have a built-in overhead Vaulted loft area. Brand new carpeting! No one lives above or below you!
Contact an agent
Home facts
- Year built:2000
- Listing Id #:1567374
Rooms and interior
- Bedrooms:2
- Total bathrooms:3
- Half bathrooms:1
- Living area:1,211 sq. ft.
Heating and cooling
- Cooling:Central Air
- Heating:Forced Air
Structure and exterior
- Roof:Composition
- Year built:2000
- Building area:1,211 sq. ft.
Schools
- High school:George Washington
- Middle school:Hill
- Elementary school:McMeen
Utilities
- Sewer:Public Sewer
Finances and disclosures
- Price:$430,000
- Price per sq. ft.:$355.08
- Tax amount:$1,667 (2024)
New listings near 783 S Locust Street
- New
 $580,000Active6 beds 3 baths2,173 sq. ft.
$580,000Active6 beds 3 baths2,173 sq. ft.1637 S Quitman Street, Denver, CO 80219
MLS# 3217413Listed by: HOMESMART REALTY - New
 $699,000Active3 beds 2 baths1,749 sq. ft.
$699,000Active3 beds 2 baths1,749 sq. ft.934 S Washington Street, Denver, CO 80209
MLS# 3221204Listed by: THE DIAMOND GROUP - New
 $599,000Active3 beds 1 baths1,164 sq. ft.
$599,000Active3 beds 1 baths1,164 sq. ft.1331 Osceola Street, Denver, CO 80204
MLS# 5350265Listed by: COMPASS - DENVER - New
 $112,900Active3 beds 2 baths1,080 sq. ft.
$112,900Active3 beds 2 baths1,080 sq. ft.2885 E Midway #1417 Boulevard, Denver, CO 80234
MLS# 5159854Listed by: KELLER WILLIAMS REALTY DOWNTOWN LLC - Coming Soon
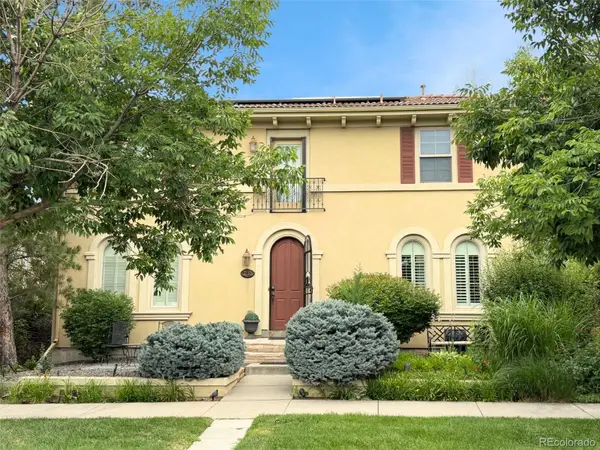 $1,600,000Coming Soon6 beds 6 baths
$1,600,000Coming Soon6 beds 6 baths2732 Dallas Street, Denver, CO 80238
MLS# 1972755Listed by: EXP REALTY, LLC - New
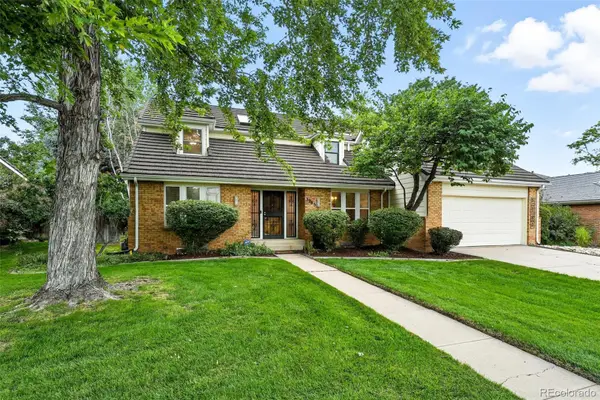 $1,085,000Active4 beds 4 baths4,000 sq. ft.
$1,085,000Active4 beds 4 baths4,000 sq. ft.3965 S Niagara Way, Denver, CO 80237
MLS# 8462867Listed by: COMPASS - DENVER - New
 $210,000Active1 beds 1 baths640 sq. ft.
$210,000Active1 beds 1 baths640 sq. ft.1121 Albion Street #207, Denver, CO 80220
MLS# 3975884Listed by: METRO HOME FINDERS - New
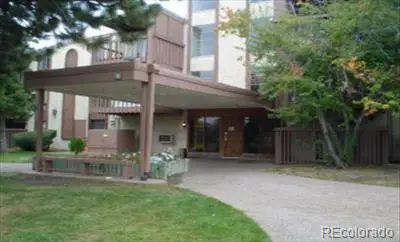 $60,000Active1 beds 1 baths625 sq. ft.
$60,000Active1 beds 1 baths625 sq. ft.1300 S Parker Road #111, Denver, CO 80231
MLS# 3478483Listed by: BEACON PROPERTY MANAGEMENT LLC - New
 $60,000Active1 beds 1 baths600 sq. ft.
$60,000Active1 beds 1 baths600 sq. ft.1300 S Parker Road #106, Denver, CO 80231
MLS# 4420513Listed by: BEACON PROPERTY MANAGEMENT LLC
