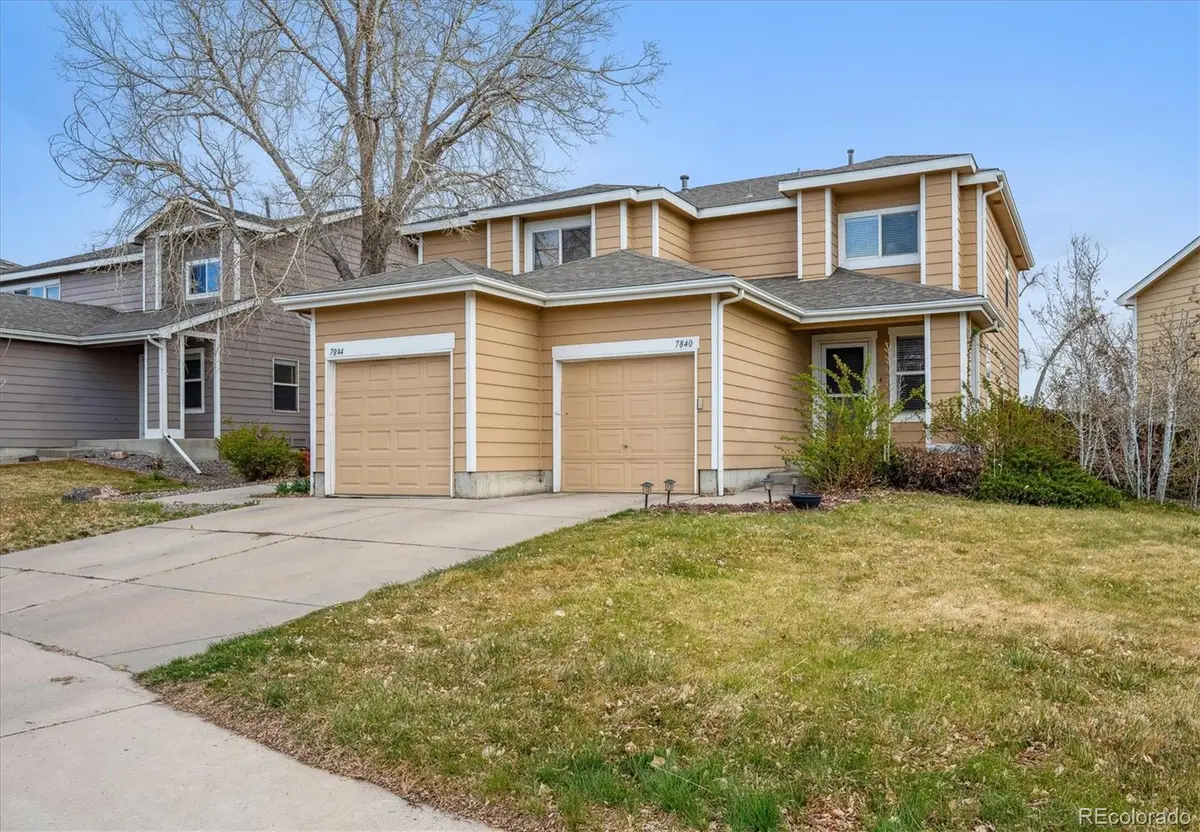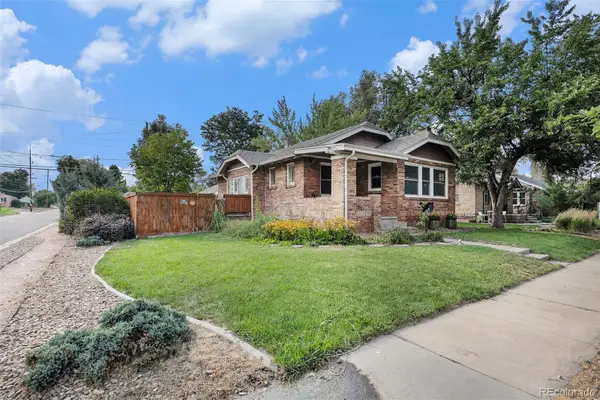7840 Ogden Court, Denver, CO 80229
Local realty services provided by:LUX Denver ERA Powered



Listed by:lauren creadickLauren@griffithhometeam.com,303-809-6910
Office:re/max professionals
MLS#:3638619
Source:ML
Price summary
- Price:$350,000
- Price per sq. ft.:$282.26
- Monthly HOA dues:$252
About this home
Situated on a large corner lot backing to open space with serene views, 7840 Ogden Court is a turnkey duplex in centrally located High Point Village with thoughtful updates throughout. Brand new laminate hardwood floors (2025), abundant natural light, and a neutral palette complement the open floor plan featuring over 1,200+ sqft of living space. The inviting eat-in kitchen is equipped with oak cabinetry, tons of counter space, white appliances, and a walk-in pantry. Upstairs, the private living quarters include two spacious bedrooms and two full baths. Step outside to a fenced-in private yard with a paver patio, the perfect spot to host BBQs or relax and take in the views behind the property. With easy access to the paved trail system and Rotella Park, outdoor activity and entertainment are just outside your door. High Point Village is ideally situated within minutes of neighborhood schools, public transportation, shopping, dining, and major roadways. This location cannot be beat, and this turnkey residence will not last long; book your showing today!
Contact an agent
Home facts
- Year built:1999
- Listing Id #:3638619
Rooms and interior
- Bedrooms:2
- Total bathrooms:2
- Full bathrooms:2
- Living area:1,240 sq. ft.
Heating and cooling
- Heating:Forced Air
Structure and exterior
- Roof:Composition
- Year built:1999
- Building area:1,240 sq. ft.
- Lot area:0.09 Acres
Schools
- High school:Thornton
- Middle school:Thornton
- Elementary school:Coronado Hills
Utilities
- Water:Public
- Sewer:Public Sewer
Finances and disclosures
- Price:$350,000
- Price per sq. ft.:$282.26
- Tax amount:$2,324 (2024)
New listings near 7840 Ogden Court
- New
 $799,000Active3 beds 2 baths1,872 sq. ft.
$799,000Active3 beds 2 baths1,872 sq. ft.2042 S Humboldt Street, Denver, CO 80210
MLS# 3393739Listed by: COMPASS - DENVER - New
 $850,000Active2 beds 2 baths1,403 sq. ft.
$850,000Active2 beds 2 baths1,403 sq. ft.333 S Monroe Street #112, Denver, CO 80209
MLS# 4393945Listed by: MILEHIMODERN - New
 $655,000Active4 beds 2 baths1,984 sq. ft.
$655,000Active4 beds 2 baths1,984 sq. ft.1401 Rosemary Street, Denver, CO 80220
MLS# 5707805Listed by: YOUR CASTLE REAL ESTATE INC - New
 $539,900Active5 beds 3 baths2,835 sq. ft.
$539,900Active5 beds 3 baths2,835 sq. ft.5361 Lewiston Street, Denver, CO 80239
MLS# 6165104Listed by: NAV REAL ESTATE - New
 $1,275,000Active4 beds 4 baths2,635 sq. ft.
$1,275,000Active4 beds 4 baths2,635 sq. ft.2849 N Vine Street, Denver, CO 80205
MLS# 8311837Listed by: MADISON & COMPANY PROPERTIES - Coming SoonOpen Sat, 10am to 12pm
 $765,000Coming Soon5 beds 3 baths
$765,000Coming Soon5 beds 3 baths2731 N Cook Street, Denver, CO 80205
MLS# 9119788Listed by: GREEN DOOR LIVING REAL ESTATE - New
 $305,000Active2 beds 2 baths1,105 sq. ft.
$305,000Active2 beds 2 baths1,105 sq. ft.8100 W Quincy Avenue #N11, Littleton, CO 80123
MLS# 9795213Listed by: KELLER WILLIAMS REALTY NORTHERN COLORADO - Coming Soon
 $215,000Coming Soon2 beds 1 baths
$215,000Coming Soon2 beds 1 baths710 S Clinton Street #11A, Denver, CO 80247
MLS# 5818113Listed by: KENTWOOD REAL ESTATE CITY PROPERTIES - New
 $495,000Active5 beds 2 baths1,714 sq. ft.
$495,000Active5 beds 2 baths1,714 sq. ft.5519 Chandler Court, Denver, CO 80239
MLS# 3160904Listed by: CASABLANCA REALTY HOMES, LLC - Open Sat, 12 to 2pmNew
 $425,000Active1 beds 1 baths801 sq. ft.
$425,000Active1 beds 1 baths801 sq. ft.3034 N High Street, Denver, CO 80205
MLS# 5424516Listed by: REDFIN CORPORATION

