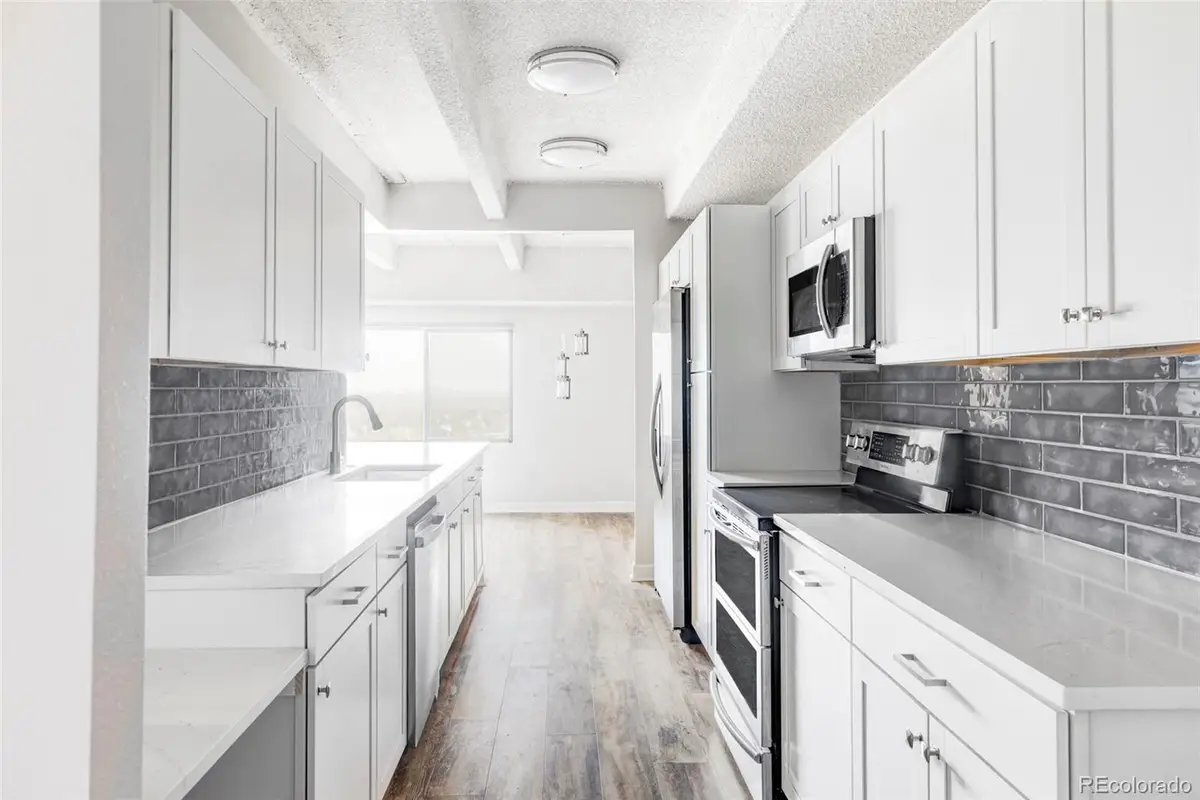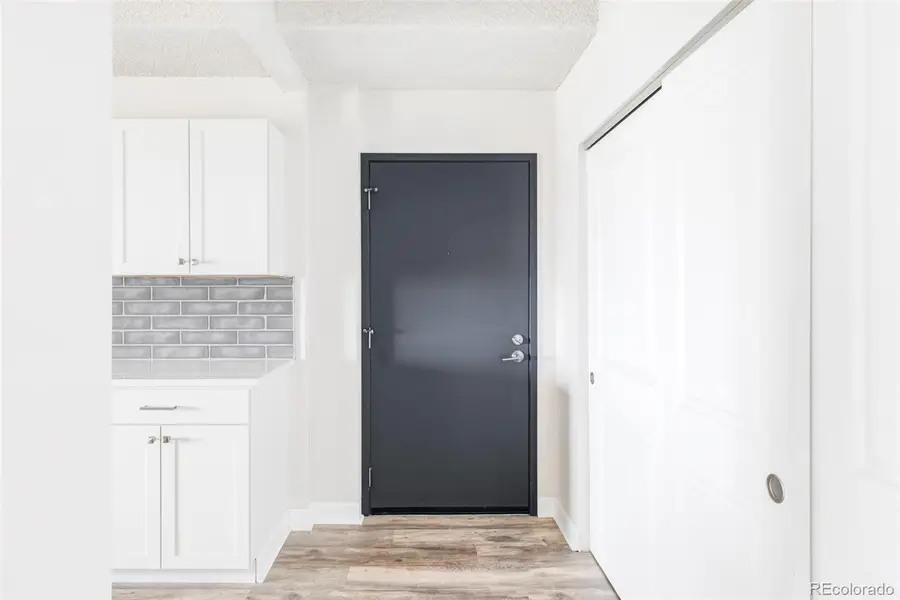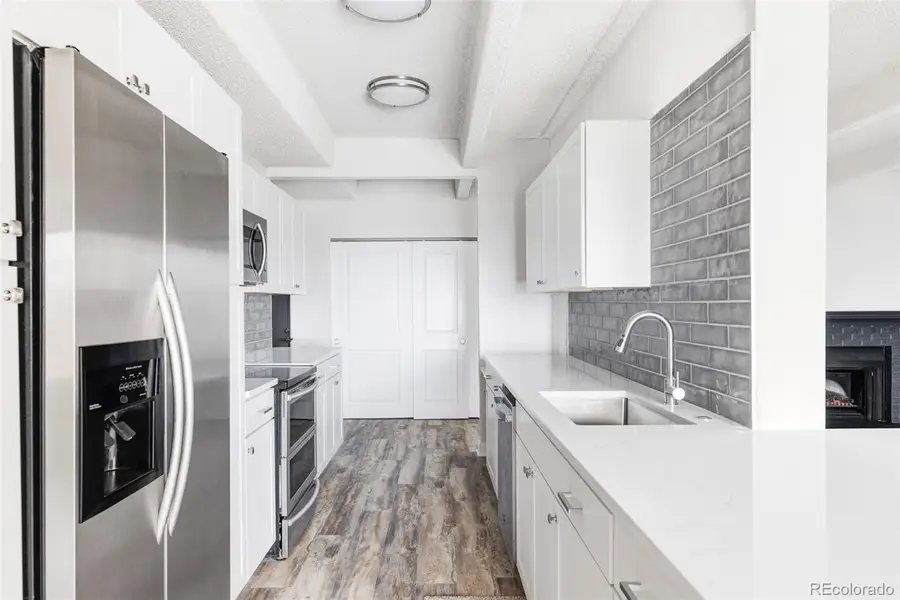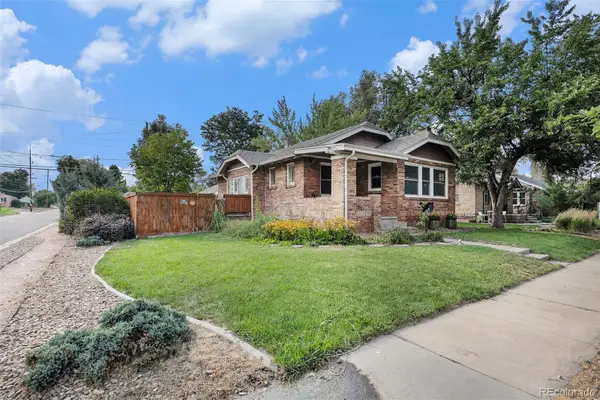7877 E Mississippi Avenue #901, Denver, CO 80247
Local realty services provided by:RONIN Real Estate Professionals ERA Powered



7877 E Mississippi Avenue #901,Denver, CO 80247
$369,900
- 2 Beds
- 2 Baths
- 1,428 sq. ft.
- Condominium
- Active
Listed by:chase diamondChase@diamondgroupco.com,908-644-2593
Office:the diamond group
MLS#:6133482
Source:ML
Price summary
- Price:$369,900
- Price per sq. ft.:$259.03
- Monthly HOA dues:$720
About this home
Don’t miss this fully remodeled condo in the highly regarded Candlewyck building—offering expansive mountain views right from your living room and an impressive list of amenities that make it one of Denver’s most desirable high-rises.
This bright and modern unit features a brand-new kitchen with updated finishes throughout, two large bedrooms, and two renovated bathrooms—including a private en-suite in the primary bedroom. The open layout connects the kitchen to a spacious living area with a fireplace, perfect for relaxing or entertaining.
One of the standout features is the enclosed balcony—ideal for a home office, reading nook, or lounge space—all with incredible views of the Front Range.
Residents of Candlewyck enjoy access to top-tier amenities: full-time on-site management, indoor pool and hot tub, sauna, fitness center, tennis and pickleball courts, and beautifully maintained grounds. The unit includes two parking spaces (one garage, one outdoor) and multiple dedicated storage areas.
Whether you're looking for comfort, convenience, or a low-maintenance lifestyle with all the extras—this condo delivers. *This property includes a 1-year temporary interest rate buydown, reducing the buyer’s interest rate by 1% for the first year (subject to acceptable offer terms). Buyer is not required to use Danielle Anderson of Guild Mortgage (NMLS# 1842677) to purchase the home, but must use her services to receive the buydown incentive. Offer subject to lender qualification and program availability.*
Contact an agent
Home facts
- Year built:1975
- Listing Id #:6133482
Rooms and interior
- Bedrooms:2
- Total bathrooms:2
- Full bathrooms:1
- Living area:1,428 sq. ft.
Heating and cooling
- Cooling:Central Air
- Heating:Forced Air
Structure and exterior
- Year built:1975
- Building area:1,428 sq. ft.
Schools
- High school:George Washington
- Middle school:Denver Green
- Elementary school:Denver Green
Utilities
- Water:Public
- Sewer:Public Sewer
Finances and disclosures
- Price:$369,900
- Price per sq. ft.:$259.03
- Tax amount:$1,686 (2024)
New listings near 7877 E Mississippi Avenue #901
- New
 $799,000Active3 beds 2 baths1,872 sq. ft.
$799,000Active3 beds 2 baths1,872 sq. ft.2042 S Humboldt Street, Denver, CO 80210
MLS# 3393739Listed by: COMPASS - DENVER - New
 $850,000Active2 beds 2 baths1,403 sq. ft.
$850,000Active2 beds 2 baths1,403 sq. ft.333 S Monroe Street #112, Denver, CO 80209
MLS# 4393945Listed by: MILEHIMODERN - New
 $655,000Active4 beds 2 baths1,984 sq. ft.
$655,000Active4 beds 2 baths1,984 sq. ft.1401 Rosemary Street, Denver, CO 80220
MLS# 5707805Listed by: YOUR CASTLE REAL ESTATE INC - New
 $539,900Active5 beds 3 baths2,835 sq. ft.
$539,900Active5 beds 3 baths2,835 sq. ft.5361 Lewiston Street, Denver, CO 80239
MLS# 6165104Listed by: NAV REAL ESTATE - New
 $1,275,000Active4 beds 4 baths2,635 sq. ft.
$1,275,000Active4 beds 4 baths2,635 sq. ft.2849 N Vine Street, Denver, CO 80205
MLS# 8311837Listed by: MADISON & COMPANY PROPERTIES - Coming Soon
 $765,000Coming Soon5 beds 3 baths
$765,000Coming Soon5 beds 3 baths2731 N Cook Street, Denver, CO 80205
MLS# 9119788Listed by: GREEN DOOR LIVING REAL ESTATE - New
 $305,000Active2 beds 2 baths1,105 sq. ft.
$305,000Active2 beds 2 baths1,105 sq. ft.8100 W Quincy Avenue #N11, Littleton, CO 80123
MLS# 9795213Listed by: KELLER WILLIAMS REALTY NORTHERN COLORADO - Coming Soon
 $215,000Coming Soon2 beds 1 baths
$215,000Coming Soon2 beds 1 baths710 S Clinton Street #11A, Denver, CO 80247
MLS# 5818113Listed by: KENTWOOD REAL ESTATE CITY PROPERTIES - New
 $495,000Active5 beds 2 baths1,714 sq. ft.
$495,000Active5 beds 2 baths1,714 sq. ft.5519 Chandler Court, Denver, CO 80239
MLS# 3160904Listed by: CASABLANCA REALTY HOMES, LLC - New
 $425,000Active1 beds 1 baths801 sq. ft.
$425,000Active1 beds 1 baths801 sq. ft.3034 N High Street, Denver, CO 80205
MLS# 5424516Listed by: REDFIN CORPORATION

