800 Washington Street #302, Denver, CO 80203
Local realty services provided by:ERA Shields Real Estate
800 Washington Street #302,Denver, CO 80203
$465,000
- 2 Beds
- 2 Baths
- 1,360 sq. ft.
- Condominium
- Active
Listed by:jennifer m johnson7163978233
Office:milehimodern - boulder
MLS#:IR1042791
Source:ML
Price summary
- Price:$465,000
- Price per sq. ft.:$341.91
- Monthly HOA dues:$886
About this home
Adorned with original mid-century modern details, this updated Capitol Hill residence is a sunlit escape. Poised within the coveted Lanai Condos building, an open and airy layout sprawls w/ new flooring and trim throughout. Large windows invite an abundance of natural light as high ceilings expand the scale of the space further. A spacious living area offers the perfect setting for entertaining w/ a built-in bar and beverage fridge. Illuminated by a chic light fixture, an island anchors a new kitchen complete w/ stainless steel appliances and quartz countertops. Delight in hosting soirees in a dining area lined w/ a vast expanse of windows. Rest and relaxation await in a sizable primary bedroom w/ an en-suite bath. A secondary bedroom complemented by a bath affords space for visiting guests or for a home office. Building amenities include a sprawling rooftop deck w/ city views plus a lounge, fitness center and pool. Residents enjoy a central location w/ proximity to shopping and dining. Seller is willing to pay for 1 year of HOA dues at closing with acceptable offer.
Contact an agent
Home facts
- Year built:1958
- Listing ID #:IR1042791
Rooms and interior
- Bedrooms:2
- Total bathrooms:2
- Full bathrooms:1
- Living area:1,360 sq. ft.
Heating and cooling
- Cooling:Central Air
- Heating:Hot Water
Structure and exterior
- Year built:1958
- Building area:1,360 sq. ft.
Schools
- High school:East
- Middle school:Morey
- Elementary school:Dora Moore
Utilities
- Water:Public
- Sewer:Public Sewer
Finances and disclosures
- Price:$465,000
- Price per sq. ft.:$341.91
- Tax amount:$2,076 (2022)
New listings near 800 Washington Street #302
- New
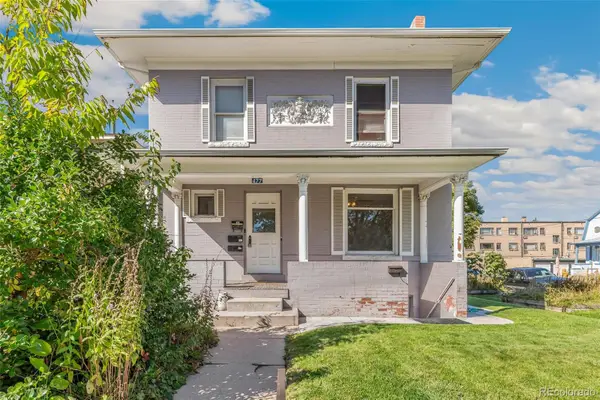 $775,000Active3 beds 4 baths2,262 sq. ft.
$775,000Active3 beds 4 baths2,262 sq. ft.477 N Pennsylvania Street, Denver, CO 80203
MLS# 4179093Listed by: NORTHPEAK COMMERCIAL ADVISORS, LLC - Coming Soon
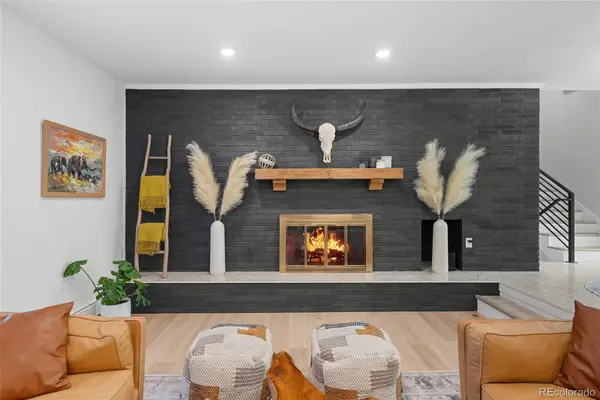 $1,270,000Coming Soon4 beds 4 baths
$1,270,000Coming Soon4 beds 4 baths6504 E Milan Place, Denver, CO 80237
MLS# 4374873Listed by: KELLER WILLIAMS INTEGRITY REAL ESTATE LLC - Coming Soon
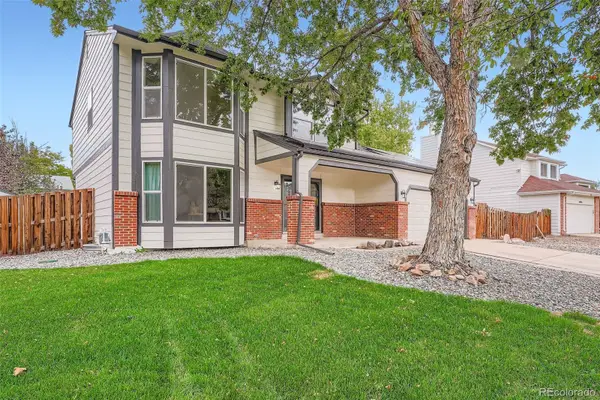 $569,900Coming Soon4 beds 4 baths
$569,900Coming Soon4 beds 4 baths19075 E 45th Avenue, Denver, CO 80249
MLS# 9342954Listed by: RE/MAX PROFESSIONALS - New
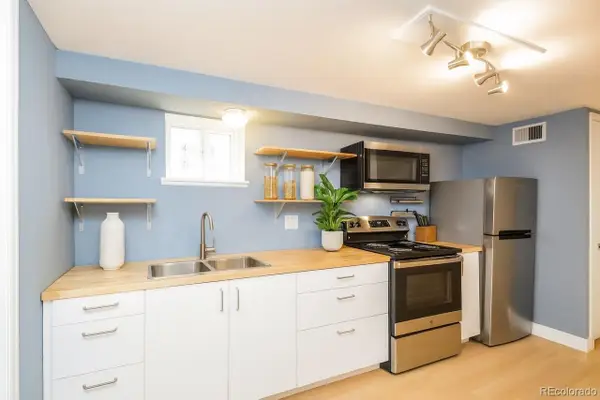 $225,000Active1 beds 1 baths541 sq. ft.
$225,000Active1 beds 1 baths541 sq. ft.1310 N Corona Street #A, Denver, CO 80218
MLS# 2419883Listed by: ATLAS REAL ESTATE GROUP - Coming Soon
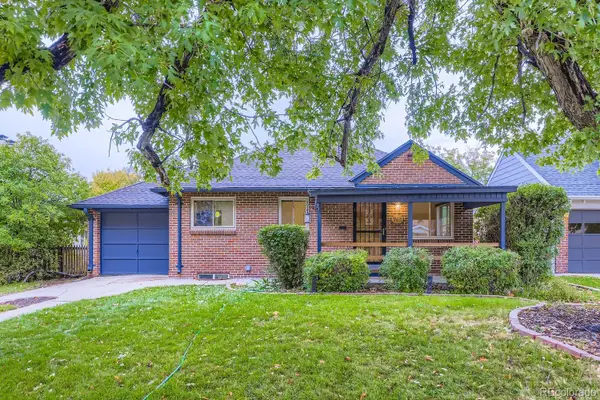 $735,000Coming Soon3 beds 2 baths
$735,000Coming Soon3 beds 2 baths742 Ivanhoe Street, Denver, CO 80220
MLS# 5704391Listed by: JPAR MODERN REAL ESTATE - Coming SoonOpen Sun, 1am to 3pm
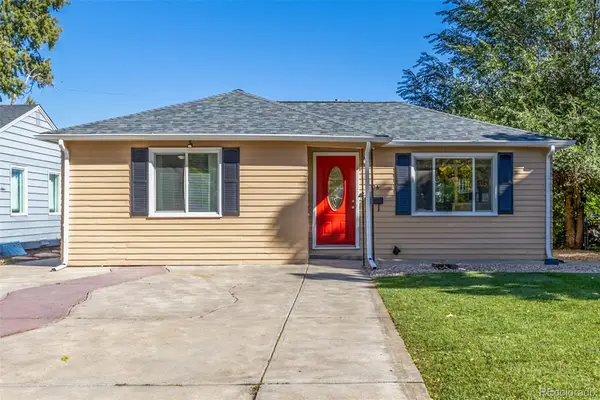 $525,000Coming Soon3 beds 2 baths
$525,000Coming Soon3 beds 2 baths4736 Wyandot Street, Denver, CO 80211
MLS# 7826369Listed by: DOWNTOWN PROPERTIES - Coming Soon
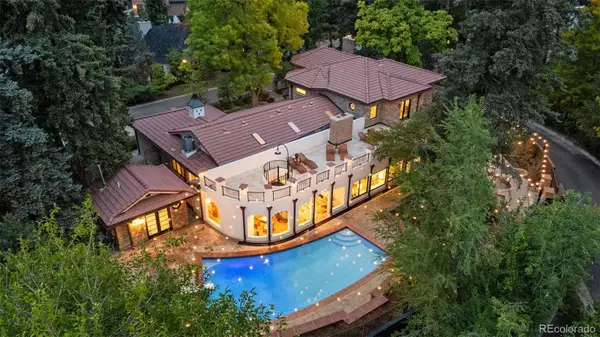 $4,200,000Coming Soon6 beds 6 baths
$4,200,000Coming Soon6 beds 6 baths2111 E Alameda Avenue, Denver, CO 80209
MLS# 2460821Listed by: CENTURY 21 MOORE REAL ESTATE - New
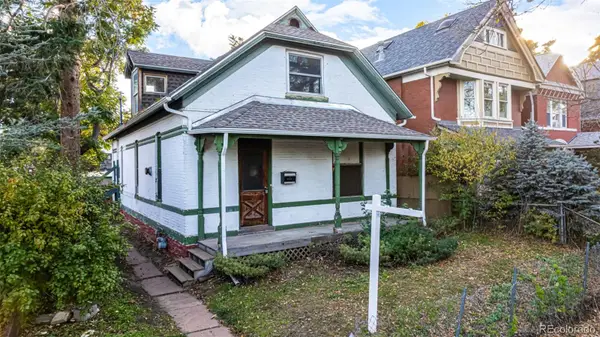 $495,000Active3 beds 3 baths1,628 sq. ft.
$495,000Active3 beds 3 baths1,628 sq. ft.2460 W 32nd Avenue, Denver, CO 80211
MLS# 2849349Listed by: COMPASS - DENVER - New
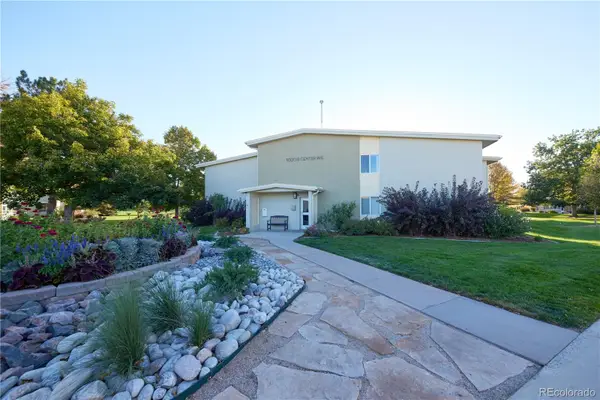 $240,000Active2 beds 2 baths1,200 sq. ft.
$240,000Active2 beds 2 baths1,200 sq. ft.9320 E Center Avenue #8B, Denver, CO 80247
MLS# 2959996Listed by: DUBROVA AND ASSOCIATE LLC - Open Sat, 11am to 1pmNew
 $1,025,000Active3 beds 2 baths1,980 sq. ft.
$1,025,000Active3 beds 2 baths1,980 sq. ft.636 Fairfax Street, Denver, CO 80220
MLS# 3296821Listed by: MILEHIMODERN
