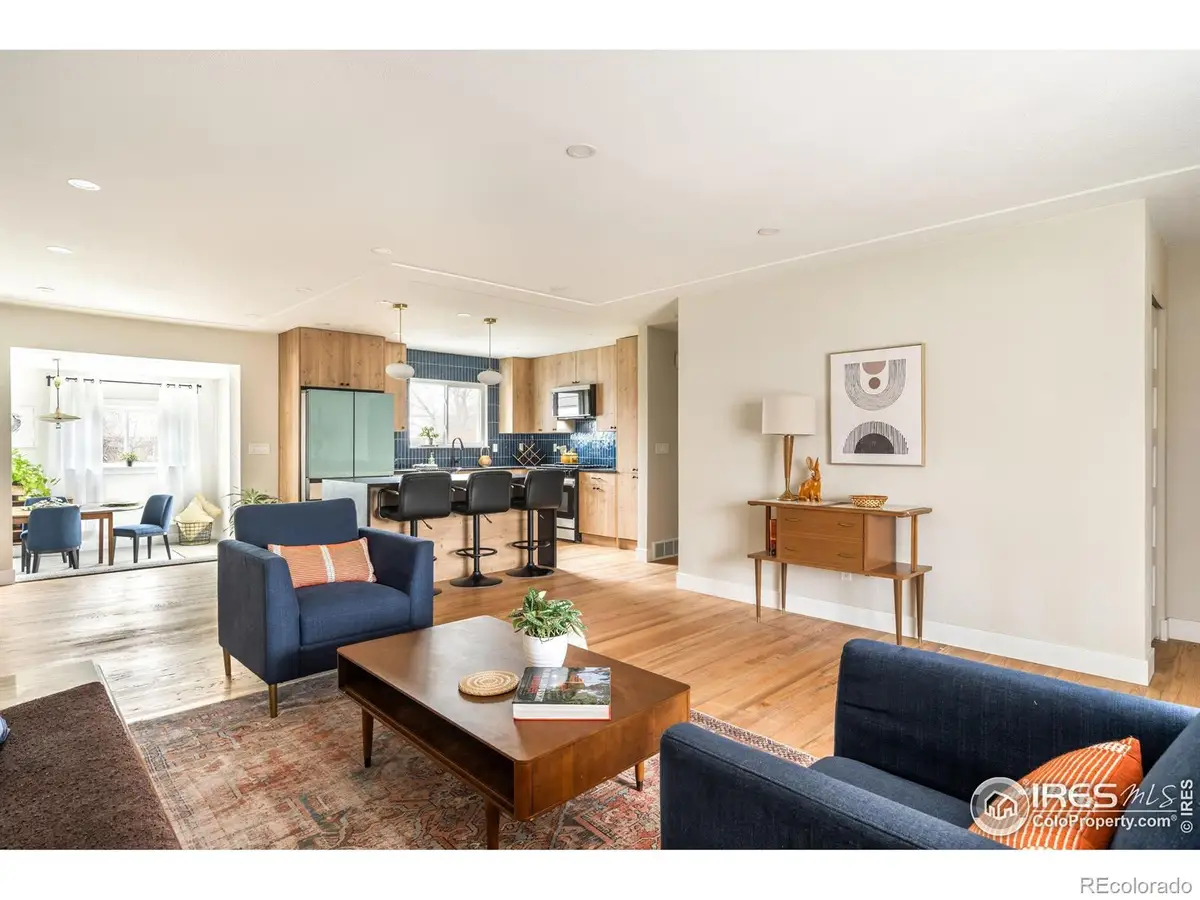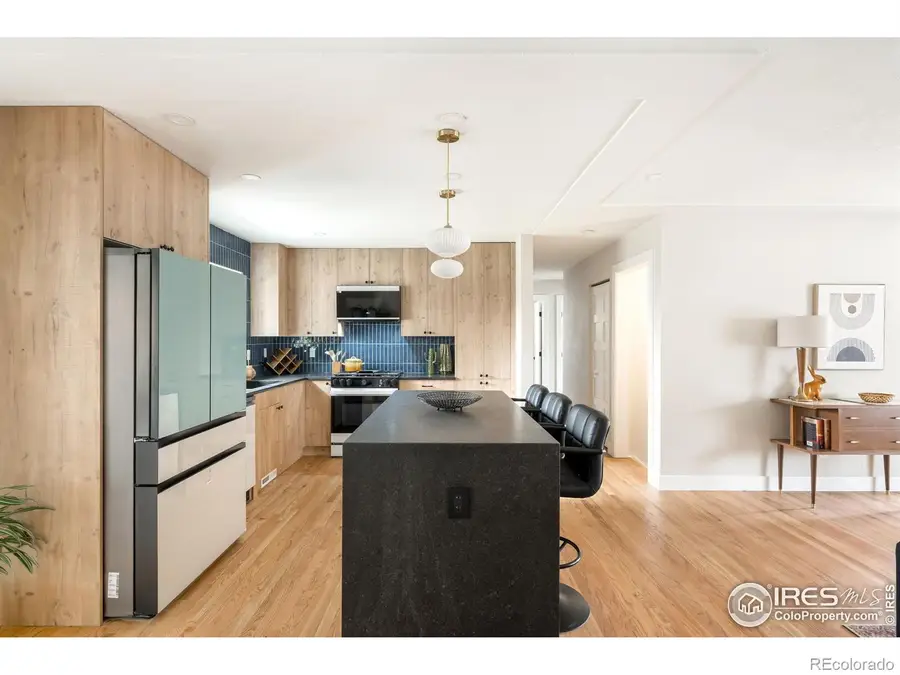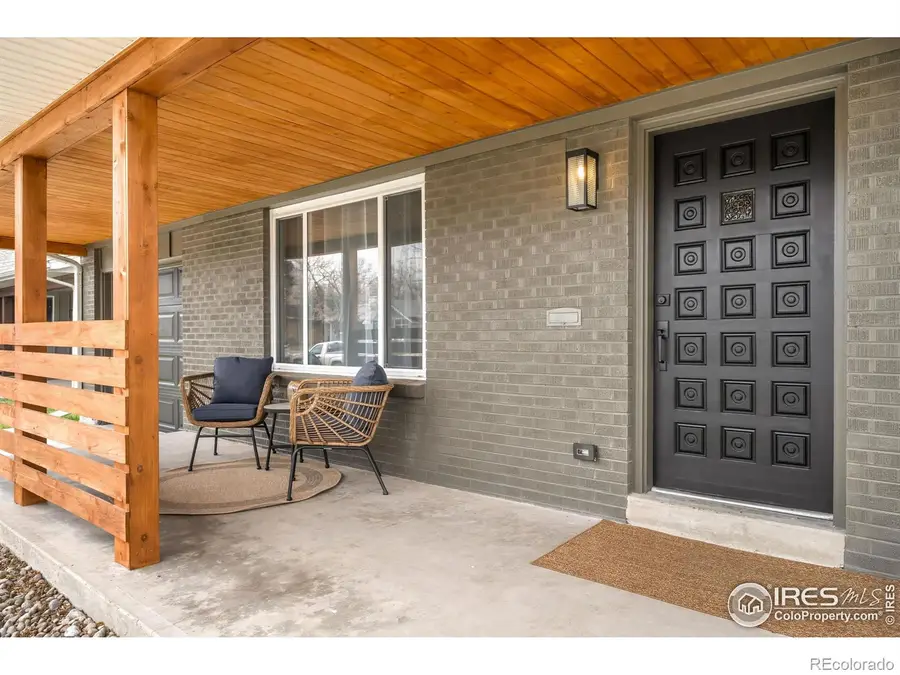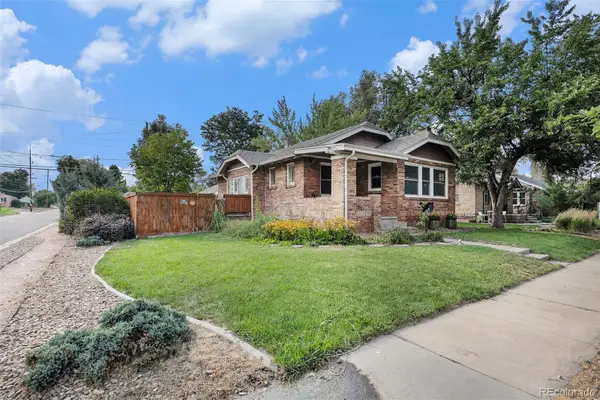815 S Jersey Street, Denver, CO 80224
Local realty services provided by:ERA Teamwork Realty



815 S Jersey Street,Denver, CO 80224
$864,000
- 5 Beds
- 3 Baths
- 2,425 sq. ft.
- Single family
- Pending
Listed by:alexandra rae mumford3038758898
Office:milehimodern - boulder
MLS#:IR1034069
Source:ML
Price summary
- Price:$864,000
- Price per sq. ft.:$356.29
About this home
SELLER OFFERING 4.75 INTEREST RATE BUYDOWN (contact broker for information) An exceptional home that's essentially brand-new but without the price tag! Every system in this ranch style home has been fully replaced and updated. Enjoy peace of mind with a tankless water heater, high-efficiency furnace, an impact-resistant roof and fully updated plumbing and electrical. The home includes a 1-year labor warranty in addition to all system warranties. Spanning 2,500 square feet, this Virginia Vale home has been fully reimagined by Mile High-End Designs to combine timeless charm with modern elegance. The bright and airy main floor features original hardwoods and a bright open-concept floor plan. A chef's style kitchen features leathered black granite counters, Samsung Bespoke appliances, custom cabinetry, and a cobalt blue backsplash. A large primary bedroom with en-suite, additional bedroom/office space and hall bath are on the main level. A bright sunroom with a gas fireplace can be used as dining or living. The fully finished basement includes 2 additional large bedrooms and living room with a wet-bar for entertaining and a dedicated laundry room. There's also plenty of storage and space throughout. An outdoor patio and a mature landscaped yard is perfect for barbecues. 1 car garage and additional off street parking space. Close to parks, a local lake and Cherry Creek Trail for walks while also being minutes from Cherry Creek restaurants, shopping plus entertainment. Walking distance to 4 Mile District in Glendale, which is an additional entertainment district in development.
Contact an agent
Home facts
- Year built:1958
- Listing Id #:IR1034069
Rooms and interior
- Bedrooms:5
- Total bathrooms:3
- Full bathrooms:1
- Living area:2,425 sq. ft.
Heating and cooling
- Cooling:Central Air
- Heating:Forced Air
Structure and exterior
- Roof:Composition
- Year built:1958
- Building area:2,425 sq. ft.
- Lot area:0.17 Acres
Schools
- High school:George Washington
- Middle school:Hill
- Elementary school:McMeen
Utilities
- Water:Public
- Sewer:Public Sewer
Finances and disclosures
- Price:$864,000
- Price per sq. ft.:$356.29
- Tax amount:$2,180 (2024)
New listings near 815 S Jersey Street
- New
 $799,000Active3 beds 2 baths1,872 sq. ft.
$799,000Active3 beds 2 baths1,872 sq. ft.2042 S Humboldt Street, Denver, CO 80210
MLS# 3393739Listed by: COMPASS - DENVER - New
 $850,000Active2 beds 2 baths1,403 sq. ft.
$850,000Active2 beds 2 baths1,403 sq. ft.333 S Monroe Street #112, Denver, CO 80209
MLS# 4393945Listed by: MILEHIMODERN - New
 $655,000Active4 beds 2 baths1,984 sq. ft.
$655,000Active4 beds 2 baths1,984 sq. ft.1401 Rosemary Street, Denver, CO 80220
MLS# 5707805Listed by: YOUR CASTLE REAL ESTATE INC - New
 $539,900Active5 beds 3 baths2,835 sq. ft.
$539,900Active5 beds 3 baths2,835 sq. ft.5361 Lewiston Street, Denver, CO 80239
MLS# 6165104Listed by: NAV REAL ESTATE - New
 $1,275,000Active4 beds 4 baths2,635 sq. ft.
$1,275,000Active4 beds 4 baths2,635 sq. ft.2849 N Vine Street, Denver, CO 80205
MLS# 8311837Listed by: MADISON & COMPANY PROPERTIES - Coming Soon
 $765,000Coming Soon5 beds 3 baths
$765,000Coming Soon5 beds 3 baths2731 N Cook Street, Denver, CO 80205
MLS# 9119788Listed by: GREEN DOOR LIVING REAL ESTATE - New
 $305,000Active2 beds 2 baths1,105 sq. ft.
$305,000Active2 beds 2 baths1,105 sq. ft.8100 W Quincy Avenue #N11, Littleton, CO 80123
MLS# 9795213Listed by: KELLER WILLIAMS REALTY NORTHERN COLORADO - Coming Soon
 $215,000Coming Soon2 beds 1 baths
$215,000Coming Soon2 beds 1 baths710 S Clinton Street #11A, Denver, CO 80247
MLS# 5818113Listed by: KENTWOOD REAL ESTATE CITY PROPERTIES - New
 $495,000Active5 beds 2 baths1,714 sq. ft.
$495,000Active5 beds 2 baths1,714 sq. ft.5519 Chandler Court, Denver, CO 80239
MLS# 3160904Listed by: CASABLANCA REALTY HOMES, LLC - New
 $425,000Active1 beds 1 baths801 sq. ft.
$425,000Active1 beds 1 baths801 sq. ft.3034 N High Street, Denver, CO 80205
MLS# 5424516Listed by: REDFIN CORPORATION

