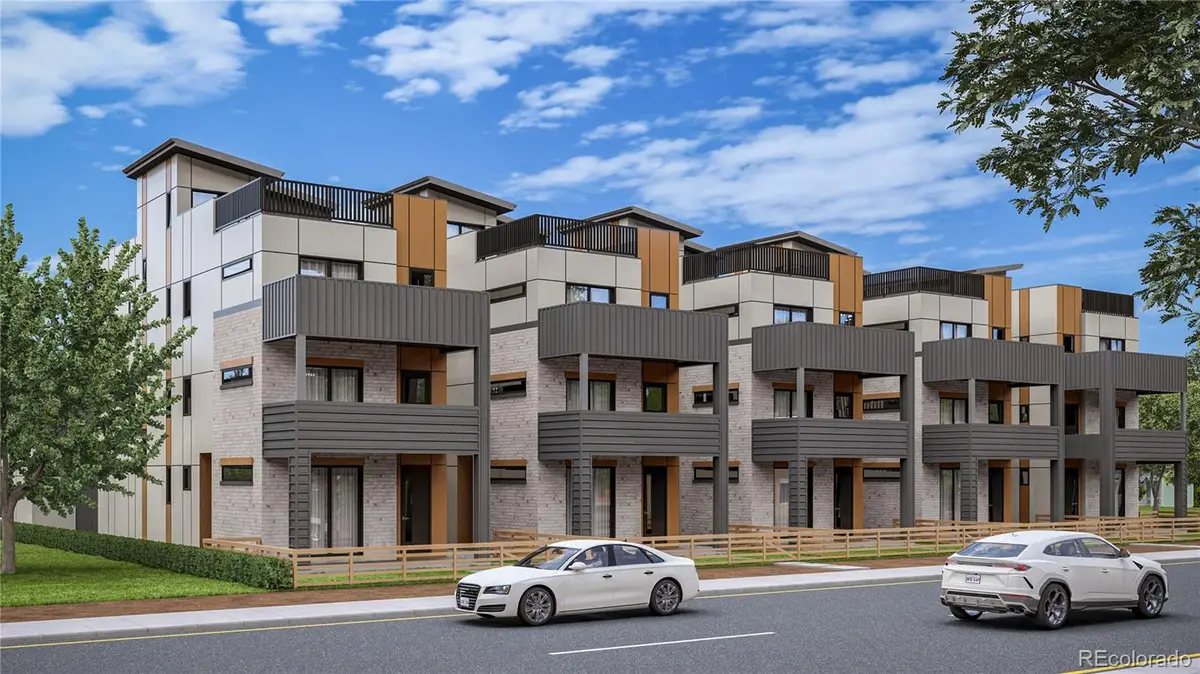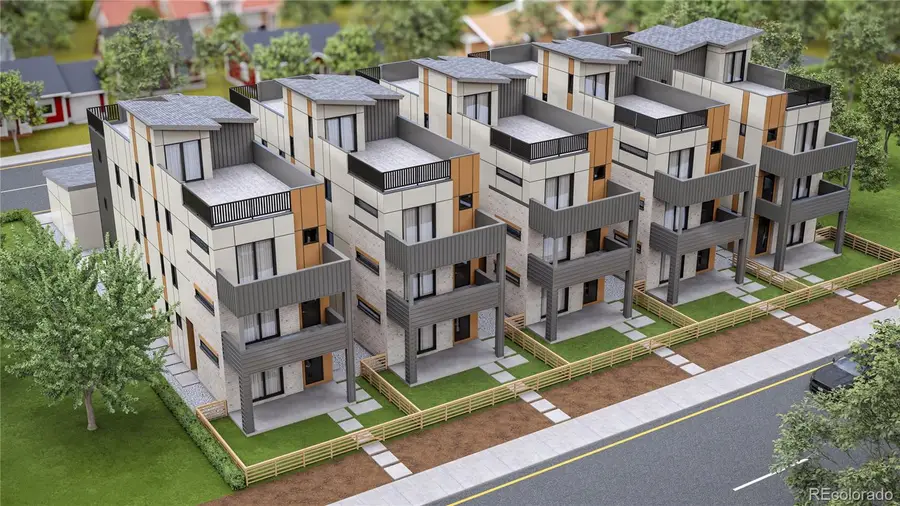838 N Cherry Street #1, Denver, CO 80220
Local realty services provided by:RONIN Real Estate Professionals ERA Powered



838 N Cherry Street #1,Denver, CO 80220
$899,999
- 3 Beds
- 3 Baths
- 1,777 sq. ft.
- Single family
- Active
Listed by:jack rohrjrohr@resoluteinv.com
Office:resolute, inc.
MLS#:1987693
Source:ML
Price summary
- Price:$899,999
- Price per sq. ft.:$506.47
About this home
Modern luxury meets unbeatable location in this brand-new 3 bed, 3 bath duplex just two blocks from Denver’s 9th & Co development. With 1,777 square feet of thoughtfully designed living space, this home offers a rare blend of style, functionality, and low-maintenance comfort—ideal for young professionals, medical staff, or small families.
Inside, enjoy an open-concept layout flooded with natural light, a gourmet kitchen with sleek modern finishes, and a full-floor primary suite featuring a spa-inspired bathroom, walk-in closet, and private balcony. Each level boasts its own outdoor space—including a rooftop deck with mountain views. The private, fenced yard is perfect for pets, kids, or quiet evenings outdoors, and the detached 1-car garage adds extra convenience. All this with no HOA fees.
Located steps from Trader Joe’s, Cava, Postino, Frank & Rose Coffee Co., and more, you’re minutes from Cherry Creek, Rose Medical Center, and downtown Denver. This is refined city living in one of Denver’s most vibrant neighborhoods—schedule your private showing today.
Contact an agent
Home facts
- Year built:2025
- Listing Id #:1987693
Rooms and interior
- Bedrooms:3
- Total bathrooms:3
- Full bathrooms:2
- Half bathrooms:1
- Living area:1,777 sq. ft.
Heating and cooling
- Cooling:Central Air
- Heating:Forced Air
Structure and exterior
- Roof:Membrane
- Year built:2025
- Building area:1,777 sq. ft.
- Lot area:0.04 Acres
Schools
- High school:East
- Middle school:Hill
- Elementary school:Palmer
Utilities
- Water:Public
- Sewer:Public Sewer
Finances and disclosures
- Price:$899,999
- Price per sq. ft.:$506.47
- Tax amount:$1,615 (2024)
New listings near 838 N Cherry Street #1
- New
 $3,695,000Active6 beds 8 baths6,306 sq. ft.
$3,695,000Active6 beds 8 baths6,306 sq. ft.1018 S Vine Street, Denver, CO 80209
MLS# 1595817Listed by: LIV SOTHEBY'S INTERNATIONAL REALTY - New
 $320,000Active2 beds 2 baths1,607 sq. ft.
$320,000Active2 beds 2 baths1,607 sq. ft.7755 E Quincy Avenue #T68, Denver, CO 80237
MLS# 5705019Listed by: PORCHLIGHT REAL ESTATE GROUP - New
 $410,000Active1 beds 1 baths942 sq. ft.
$410,000Active1 beds 1 baths942 sq. ft.925 N Lincoln Street #6J-S, Denver, CO 80203
MLS# 6078000Listed by: NAV REAL ESTATE - New
 $280,000Active0.19 Acres
$280,000Active0.19 Acres3145 W Ada Place, Denver, CO 80219
MLS# 9683635Listed by: ENGEL & VOLKERS DENVER - New
 $472,900Active3 beds 2 baths943 sq. ft.
$472,900Active3 beds 2 baths943 sq. ft.4545 Lincoln Street, Denver, CO 80216
MLS# 9947105Listed by: COMPASS - DENVER - New
 $549,500Active4 beds 2 baths1,784 sq. ft.
$549,500Active4 beds 2 baths1,784 sq. ft.13146 Raritan Court, Denver, CO 80234
MLS# IR1041394Listed by: TRAILRIDGE REALTY - Open Fri, 3 to 5pmNew
 $575,000Active2 beds 1 baths1,234 sq. ft.
$575,000Active2 beds 1 baths1,234 sq. ft.2692 S Quitman Street, Denver, CO 80219
MLS# 3892078Listed by: MILEHIMODERN - New
 $174,000Active1 beds 2 baths1,200 sq. ft.
$174,000Active1 beds 2 baths1,200 sq. ft.9625 E Center Avenue #10C, Denver, CO 80247
MLS# 4677310Listed by: LARK & KEY REAL ESTATE - New
 $425,000Active2 beds 1 baths816 sq. ft.
$425,000Active2 beds 1 baths816 sq. ft.1205 W 39th Avenue, Denver, CO 80211
MLS# 9272130Listed by: LPT REALTY - New
 $379,900Active2 beds 2 baths1,668 sq. ft.
$379,900Active2 beds 2 baths1,668 sq. ft.7865 E Mississippi Avenue #1601, Denver, CO 80247
MLS# 9826565Listed by: RE/MAX LEADERS
