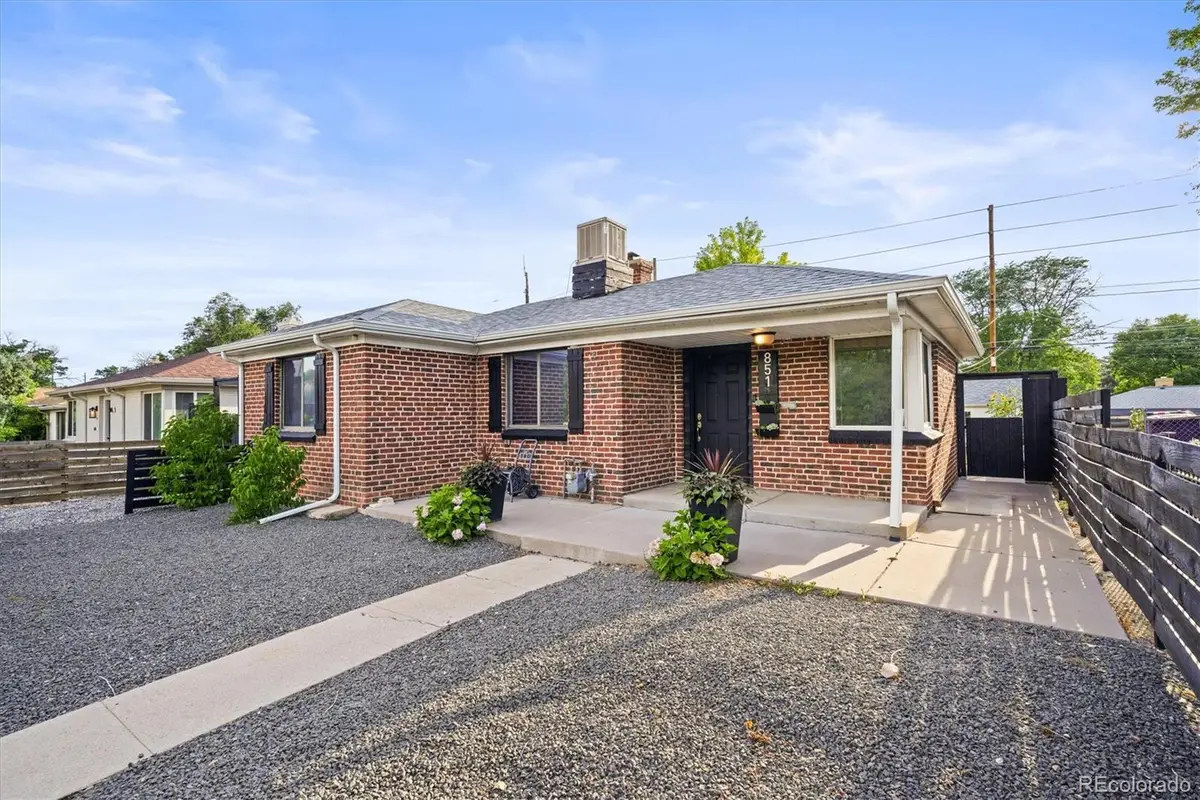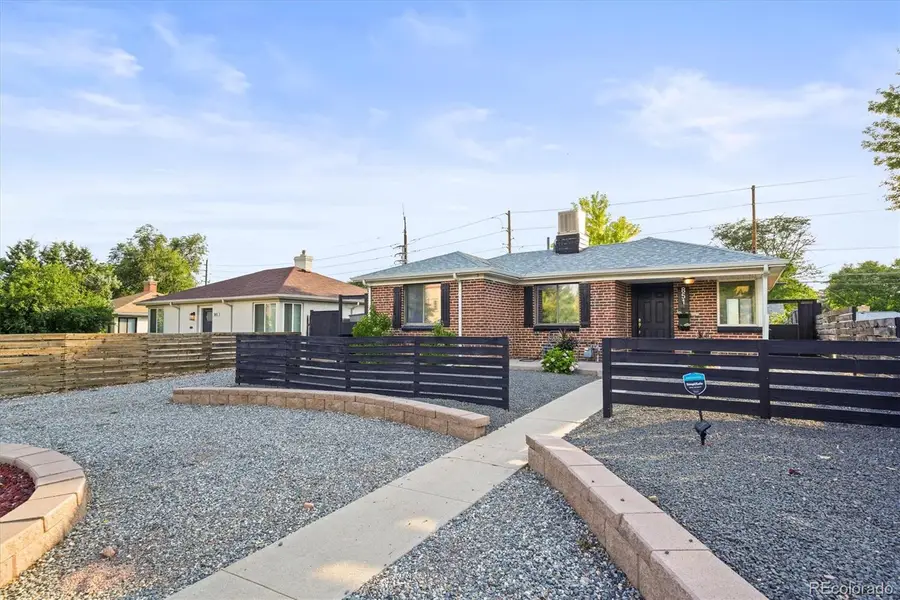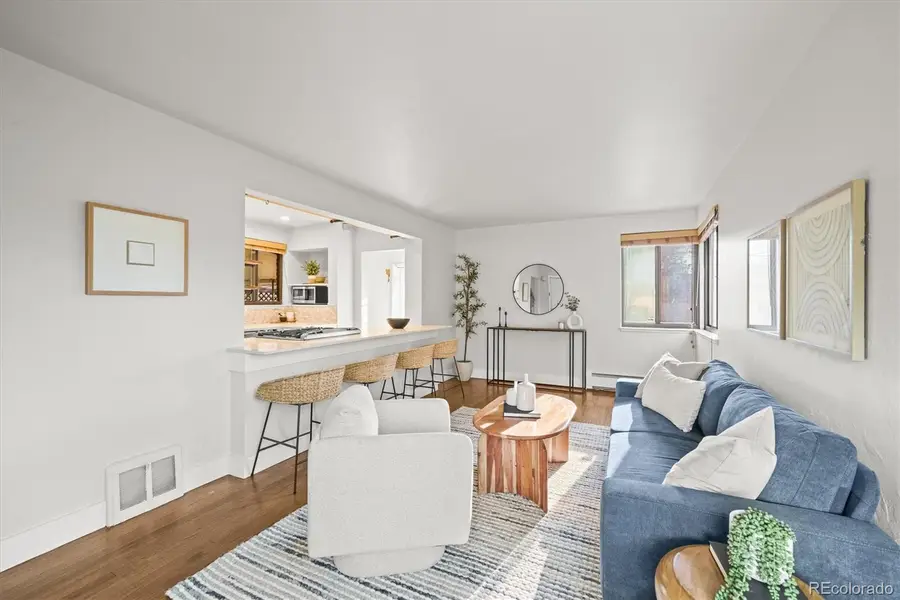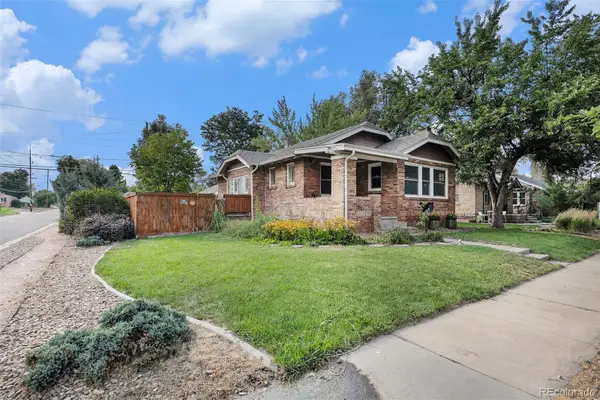851 Quebec Street, Denver, CO 80220
Local realty services provided by:ERA Teamwork Realty



Listed by:olivia zuncicolivia@goackergroup.com,303-956-6890
Office:berkshire hathaway homeservices colorado, llc. - highlands ranch real estate
MLS#:2283075
Source:ML
Price summary
- Price:$575,000
- Price per sq. ft.:$335.08
About this home
Welcome home to this charming 1945 brick ranch in the highly sought-after Montclair neighborhood, offering classic appeal on a beautifully landscaped .14-acre lot. Enjoy a serene backyard retreat perfect for entertaining, featuring a covered patio, pergola, garden beds, and mature landscaping. The front yard boasts low-maintenance xeriscaping and a convenient circle driveway with two additional parking spots, complemented by a detached one-car garage and three extra parking spaces off the alley way in the back. As you walk up to the front door, you are greeted with a darling first impression. Inside, you’ll find original wood floors, fresh paint (June 2025), new modern baseboards and a spacious, light-filled living room. The remodeled kitchen (2017) marries 1940s character with modern updates, including a peninsula island, ample cabinetry, eat-in area, newer appliances, and a mini wine cooler. Adjacent is a delightful dining room with a large window, perfect for enjoying meals. The main level features a roomy primary suite with a charming exposed brick wall, a generous walk-in closet with barn door, and a remodeled main floor bathroom. The fully finished basement offers plush new carpet (July 2025), two additional bedrooms with new egress windows, a bathroom, a family room, and laundry area with a new washer (2021). Back upstairs, to the fully fenced backyard is your epic outdoor living oasis, that is a dream space for bbq’s, family time & fun! Additionally, a turf side yard perfect for a dog run! Located minutes from Crescent & Montclair Parks, Lowry, Stanley Marketplace, and neighborhood shops and restaurants, this home is also convenient to Rose Medical, the Denver Museum of Nature & Science, and Wings Over the Rockies Museum. Experience comfortable, stylish living in one of Denver’s most wonderful neighborhoods!
Contact an agent
Home facts
- Year built:1945
- Listing Id #:2283075
Rooms and interior
- Bedrooms:3
- Total bathrooms:2
- Living area:1,716 sq. ft.
Heating and cooling
- Cooling:Evaporative Cooling
- Heating:Baseboard, Hot Water, Natural Gas
Structure and exterior
- Roof:Composition
- Year built:1945
- Building area:1,716 sq. ft.
- Lot area:0.14 Acres
Schools
- High school:George Washington
- Middle school:Hill
- Elementary school:Montclair
Utilities
- Water:Public
- Sewer:Public Sewer
Finances and disclosures
- Price:$575,000
- Price per sq. ft.:$335.08
- Tax amount:$3,113 (2024)
New listings near 851 Quebec Street
- New
 $799,000Active3 beds 2 baths1,872 sq. ft.
$799,000Active3 beds 2 baths1,872 sq. ft.2042 S Humboldt Street, Denver, CO 80210
MLS# 3393739Listed by: COMPASS - DENVER - New
 $850,000Active2 beds 2 baths1,403 sq. ft.
$850,000Active2 beds 2 baths1,403 sq. ft.333 S Monroe Street #112, Denver, CO 80209
MLS# 4393945Listed by: MILEHIMODERN - New
 $655,000Active4 beds 2 baths1,984 sq. ft.
$655,000Active4 beds 2 baths1,984 sq. ft.1401 Rosemary Street, Denver, CO 80220
MLS# 5707805Listed by: YOUR CASTLE REAL ESTATE INC - New
 $539,900Active5 beds 3 baths2,835 sq. ft.
$539,900Active5 beds 3 baths2,835 sq. ft.5361 Lewiston Street, Denver, CO 80239
MLS# 6165104Listed by: NAV REAL ESTATE - New
 $1,275,000Active4 beds 4 baths2,635 sq. ft.
$1,275,000Active4 beds 4 baths2,635 sq. ft.2849 N Vine Street, Denver, CO 80205
MLS# 8311837Listed by: MADISON & COMPANY PROPERTIES - Coming Soon
 $765,000Coming Soon5 beds 3 baths
$765,000Coming Soon5 beds 3 baths2731 N Cook Street, Denver, CO 80205
MLS# 9119788Listed by: GREEN DOOR LIVING REAL ESTATE - New
 $305,000Active2 beds 2 baths1,105 sq. ft.
$305,000Active2 beds 2 baths1,105 sq. ft.8100 W Quincy Avenue #N11, Littleton, CO 80123
MLS# 9795213Listed by: KELLER WILLIAMS REALTY NORTHERN COLORADO - Coming Soon
 $215,000Coming Soon2 beds 1 baths
$215,000Coming Soon2 beds 1 baths710 S Clinton Street #11A, Denver, CO 80247
MLS# 5818113Listed by: KENTWOOD REAL ESTATE CITY PROPERTIES - New
 $495,000Active5 beds 2 baths1,714 sq. ft.
$495,000Active5 beds 2 baths1,714 sq. ft.5519 Chandler Court, Denver, CO 80239
MLS# 3160904Listed by: CASABLANCA REALTY HOMES, LLC - New
 $425,000Active1 beds 1 baths801 sq. ft.
$425,000Active1 beds 1 baths801 sq. ft.3034 N High Street, Denver, CO 80205
MLS# 5424516Listed by: REDFIN CORPORATION

