8695 E 49th Place, Denver, CO 80238
Local realty services provided by:RONIN Real Estate Professionals ERA Powered
8695 E 49th Place,Denver, CO 80238
$825,000
- 4 Beds
- 4 Baths
- 2,853 sq. ft.
- Single family
- Active
Listed by:nicole rufenernicole@milehimodern.com,720-318-7425
Office:milehimodern
MLS#:9729472
Source:ML
Price summary
- Price:$825,000
- Price per sq. ft.:$289.17
- Monthly HOA dues:$56
About this home
Poised on a prime corner lot facing a peaceful courtyard, this Central Park residence blends privacy, community and timeless design. Inside, an open-concept floorplan seamlessly connects the luminous living spaces, while a finished basement with a wet bar/kitchenette offers a versatile retreat for effortless entertaining or multi-generational living. The upper-level primary suite impresses with a walk-in closet featuring custom built-ins and a spa-like five-piece bath. Outdoors, a covered deck, tranquil fountain and lush landscaping create a private oasis, complemented by raised garden beds and picturesque courtyard views. Thoughtful conveniences — such as upper-level laundry, a walk-in pantry and elegant built-ins — elevate everyday living. Additional storage space is found in an attached two-car garage. Just beyond the doorstep, over 50 neighborhood parks, trails, pools and tennis courts embody Central Park’s vibrant lifestyle, with easy access to the A-Line, downtown Denver and DIA.
Contact an agent
Home facts
- Year built:2014
- Listing ID #:9729472
Rooms and interior
- Bedrooms:4
- Total bathrooms:4
- Full bathrooms:2
- Half bathrooms:1
- Living area:2,853 sq. ft.
Heating and cooling
- Cooling:Central Air
- Heating:Forced Air, Natural Gas
Structure and exterior
- Roof:Composition
- Year built:2014
- Building area:2,853 sq. ft.
- Lot area:0.09 Acres
Schools
- High school:Northfield
- Middle school:Denver Green
- Elementary school:Willow
Utilities
- Water:Public
- Sewer:Public Sewer
Finances and disclosures
- Price:$825,000
- Price per sq. ft.:$289.17
- Tax amount:$8,004 (2024)
New listings near 8695 E 49th Place
- New
 $2,195,000Active5 beds 5 baths5,022 sq. ft.
$2,195,000Active5 beds 5 baths5,022 sq. ft.2319 S Columbine Street, Denver, CO 80210
MLS# 6446539Listed by: KENTWOOD REAL ESTATE DTC, LLC - New
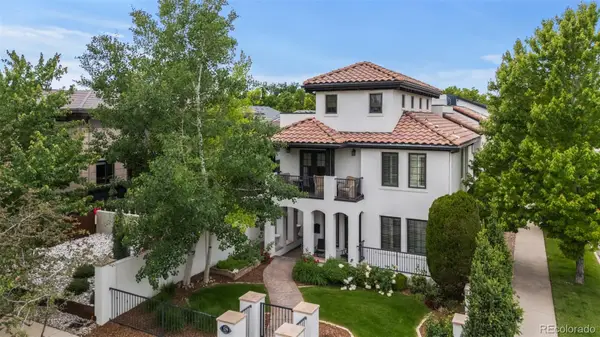 $2,099,000Active4 beds 7 baths5,759 sq. ft.
$2,099,000Active4 beds 7 baths5,759 sq. ft.579 Madison Street, Denver, CO 80206
MLS# 8444205Listed by: COMPASS - DENVER - Open Sat, 11am to 4pmNew
 $899,950Active3 beds 2 baths2,296 sq. ft.
$899,950Active3 beds 2 baths2,296 sq. ft.2361 Locust Street, Denver, CO 80207
MLS# 1785724Listed by: REAL BROKER, LLC DBA REAL - Open Sat, 1 to 3pmNew
 $634,900Active3 beds 2 baths1,890 sq. ft.
$634,900Active3 beds 2 baths1,890 sq. ft.160 Julian Street, Denver, CO 80219
MLS# 7641507Listed by: KELLER WILLIAMS ADVANTAGE REALTY LLC - New
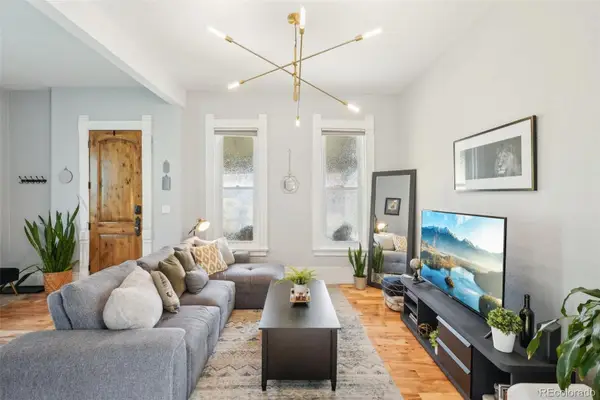 $635,000Active3 beds 2 baths1,526 sq. ft.
$635,000Active3 beds 2 baths1,526 sq. ft.953 Kalamath Street, Denver, CO 80204
MLS# 7038517Listed by: EXIT REALTY DTC, CHERRY CREEK, PIKES PEAK. - New
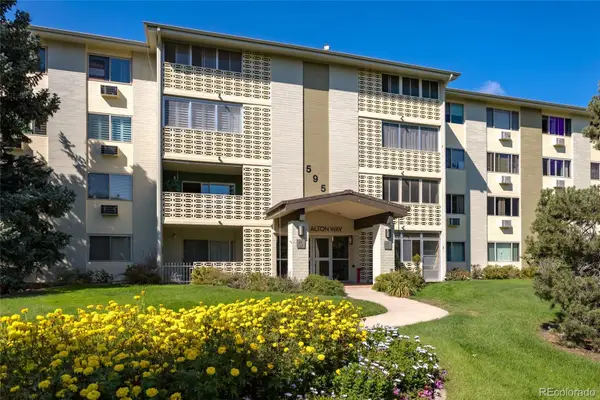 $214,000Active2 beds 2 baths1,200 sq. ft.
$214,000Active2 beds 2 baths1,200 sq. ft.595 S Alton Way #10A, Denver, CO 80247
MLS# 4050341Listed by: CITY PARK REALTY LLC - Coming Soon
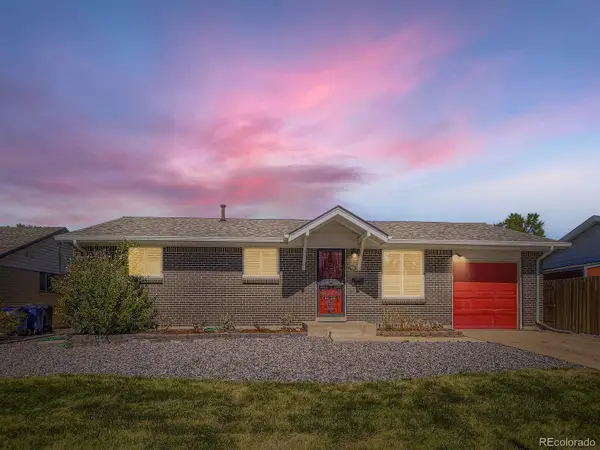 $595,000Coming Soon4 beds 3 baths
$595,000Coming Soon4 beds 3 baths7007 E Wyoming Place, Denver, CO 80224
MLS# 9664743Listed by: UTOPIA REAL ESTATE, LLC - New
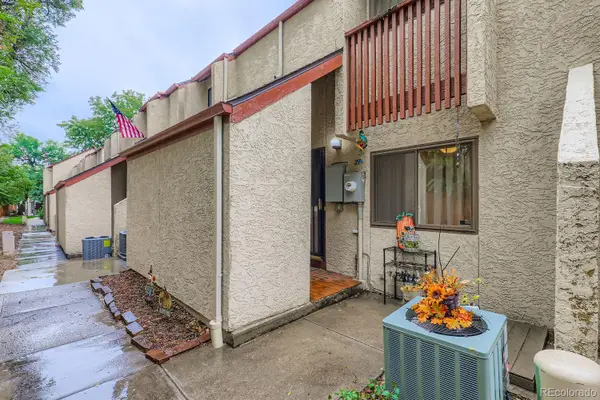 $238,000Active2 beds 2 baths1,080 sq. ft.
$238,000Active2 beds 2 baths1,080 sq. ft.1060 S Parker Road #27, Denver, CO 80231
MLS# 1572706Listed by: COMPASS - DENVER - New
 $169,900Active1 beds 1 baths654 sq. ft.
$169,900Active1 beds 1 baths654 sq. ft.10150 E Virginia Avenue #19-103, Denver, CO 80247
MLS# 4078601Listed by: RE/MAX ALLIANCE - Coming Soon
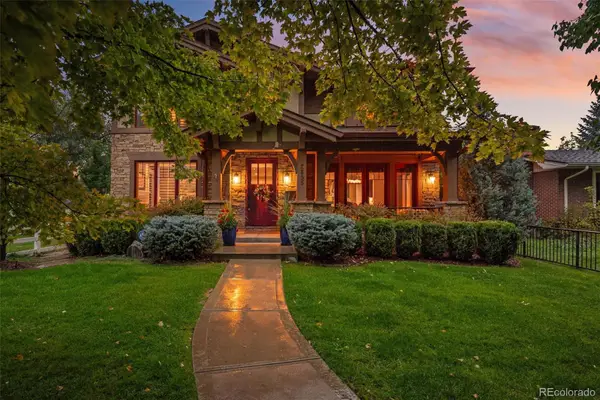 $2,495,000Coming Soon5 beds 6 baths
$2,495,000Coming Soon5 beds 6 baths2655 S Columbine Street, Denver, CO 80210
MLS# 9385072Listed by: COMPASS - DENVER
