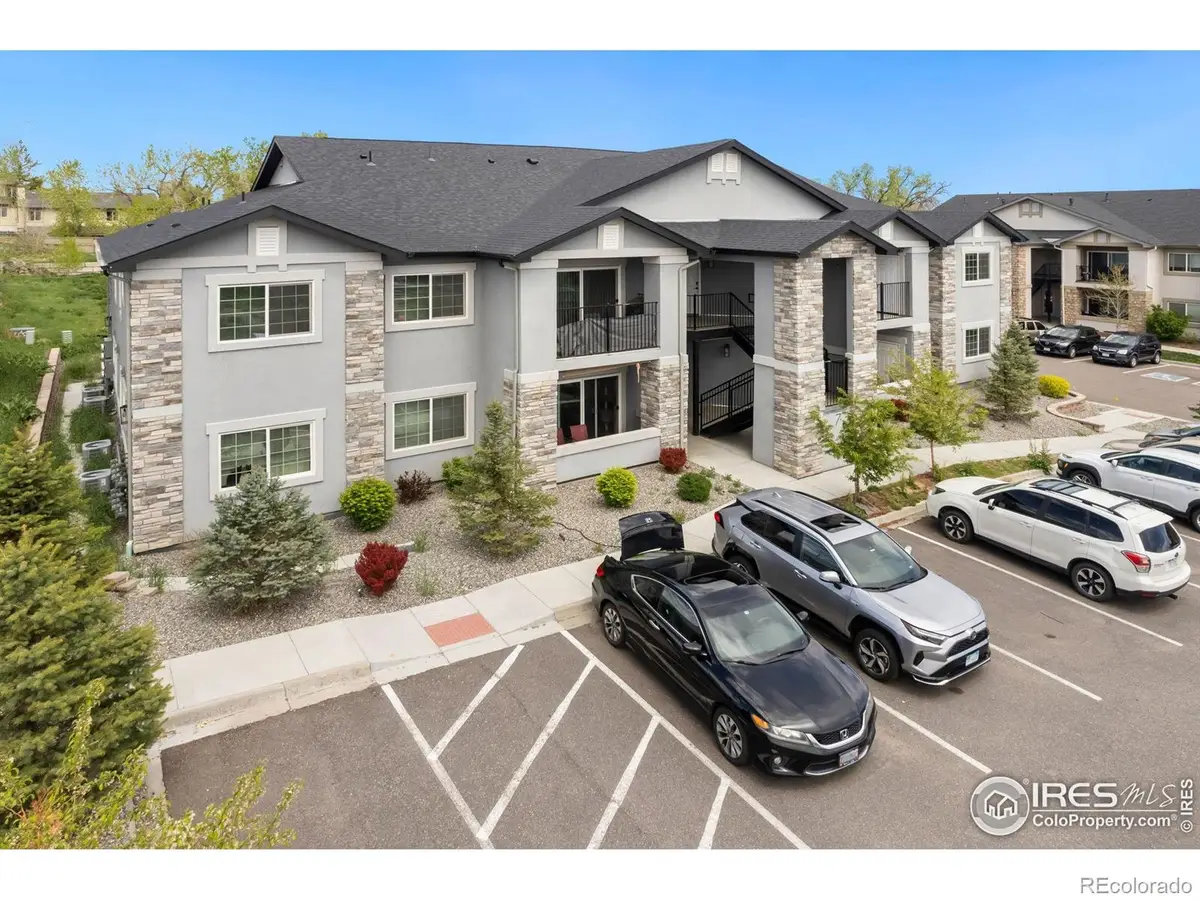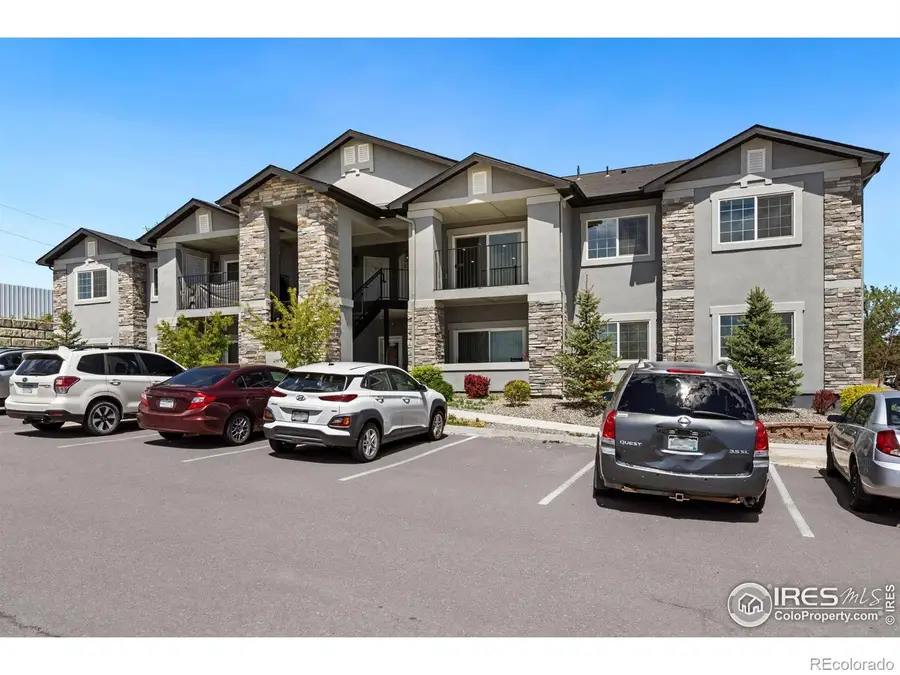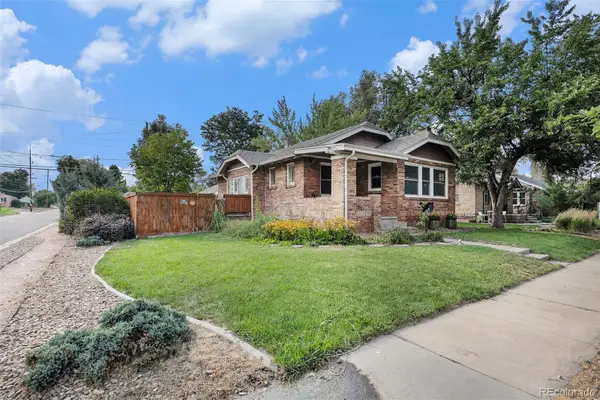875 E 78th Avenue #53, Denver, CO 80229
Local realty services provided by:ERA Teamwork Realty



Listed by:rob kittle9702189200
Office:kittle real estate
MLS#:IR1036845
Source:ML
Price summary
- Price:$379,000
- Price per sq. ft.:$306.39
- Monthly HOA dues:$403
About this home
Seller is offering a $12,000 CONCESSION that the Buyer can use towards CLOSING COSTS or a RATE BUYDOWN. This top floor condo offers urban living at its finest with incredible views of downtown Denver and a host of modern amenities. Featuring 3 bedrooms and 2 bathrooms, step into a spacious and beautifully designed living area with vaulted ceilings and a gas fireplace that serves as a striking centerpiece. Culinary enthusiasts will adore the kitchen, equipped with stainless steel appliances, marble counters, and matching backsplash, creating a sleek and functional space for cooking and entertaining. The ample counter space makes it a pleasure to use, whether you are preparing a simple meal or casual dining. Retreat to the primary suite, a serene sanctuary featuring an ensuite bathroom and a spacious walk-in closet. Plush carpeting in all bedrooms adds a cozy, comfortable touch underfoot, enhancing the peaceful ambiance. Step out onto the balcony to enjoy stunning skyline views of downtown Denver. This outdoor space is perfect for sipping your morning coffee, or simply taking in the city lights. A storage closet is perfect for keeping your extra belongings secure and out of sight, leaving your living space uncluttered. With plenty of parking space available for both you and your visitors, you'll never have to worry about finding a spot. For those interested in rental opportunities, this condo permits rentals with a minimum duration of 30 days, making it a versatile investment option. Situated in an excellent location, this condo offers easy access to Denver, Denver International Airport (DIA), and the entire Metro area. Enjoy the vibrant city life with its array of dining, shopping, and entertainment options just minutes away.
Contact an agent
Home facts
- Year built:2021
- Listing Id #:IR1036845
Rooms and interior
- Bedrooms:3
- Total bathrooms:2
- Full bathrooms:2
- Living area:1,237 sq. ft.
Heating and cooling
- Cooling:Central Air
- Heating:Forced Air
Structure and exterior
- Roof:Composition
- Year built:2021
- Building area:1,237 sq. ft.
Schools
- High school:Thornton
- Middle school:Thornton
- Elementary school:Coronado Hills
Utilities
- Water:Public
- Sewer:Public Sewer
Finances and disclosures
- Price:$379,000
- Price per sq. ft.:$306.39
- Tax amount:$2,258 (2024)
New listings near 875 E 78th Avenue #53
- New
 $799,000Active3 beds 2 baths1,872 sq. ft.
$799,000Active3 beds 2 baths1,872 sq. ft.2042 S Humboldt Street, Denver, CO 80210
MLS# 3393739Listed by: COMPASS - DENVER - New
 $850,000Active2 beds 2 baths1,403 sq. ft.
$850,000Active2 beds 2 baths1,403 sq. ft.333 S Monroe Street #112, Denver, CO 80209
MLS# 4393945Listed by: MILEHIMODERN - New
 $655,000Active4 beds 2 baths1,984 sq. ft.
$655,000Active4 beds 2 baths1,984 sq. ft.1401 Rosemary Street, Denver, CO 80220
MLS# 5707805Listed by: YOUR CASTLE REAL ESTATE INC - New
 $539,900Active5 beds 3 baths2,835 sq. ft.
$539,900Active5 beds 3 baths2,835 sq. ft.5361 Lewiston Street, Denver, CO 80239
MLS# 6165104Listed by: NAV REAL ESTATE - New
 $1,275,000Active4 beds 4 baths2,635 sq. ft.
$1,275,000Active4 beds 4 baths2,635 sq. ft.2849 N Vine Street, Denver, CO 80205
MLS# 8311837Listed by: MADISON & COMPANY PROPERTIES - Coming SoonOpen Sat, 10am to 12pm
 $765,000Coming Soon5 beds 3 baths
$765,000Coming Soon5 beds 3 baths2731 N Cook Street, Denver, CO 80205
MLS# 9119788Listed by: GREEN DOOR LIVING REAL ESTATE - New
 $305,000Active2 beds 2 baths1,105 sq. ft.
$305,000Active2 beds 2 baths1,105 sq. ft.8100 W Quincy Avenue #N11, Littleton, CO 80123
MLS# 9795213Listed by: KELLER WILLIAMS REALTY NORTHERN COLORADO - Coming Soon
 $215,000Coming Soon2 beds 1 baths
$215,000Coming Soon2 beds 1 baths710 S Clinton Street #11A, Denver, CO 80247
MLS# 5818113Listed by: KENTWOOD REAL ESTATE CITY PROPERTIES - New
 $495,000Active5 beds 2 baths1,714 sq. ft.
$495,000Active5 beds 2 baths1,714 sq. ft.5519 Chandler Court, Denver, CO 80239
MLS# 3160904Listed by: CASABLANCA REALTY HOMES, LLC - Open Sat, 12 to 2pmNew
 $425,000Active1 beds 1 baths801 sq. ft.
$425,000Active1 beds 1 baths801 sq. ft.3034 N High Street, Denver, CO 80205
MLS# 5424516Listed by: REDFIN CORPORATION

