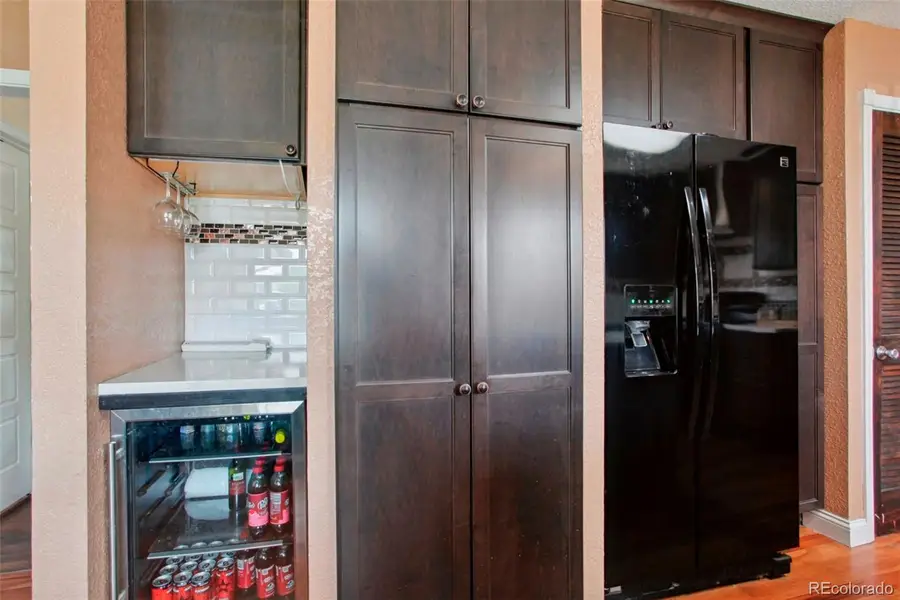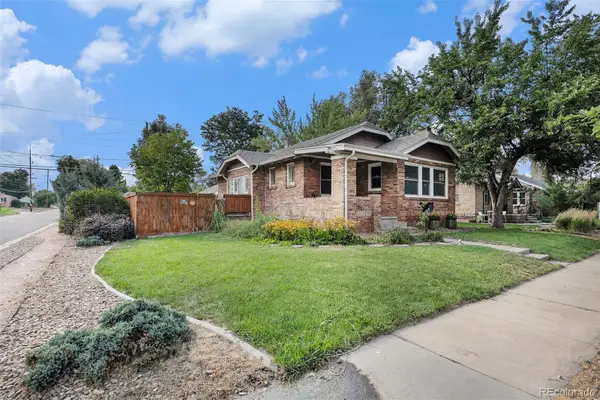8780 Essex Street, Denver, CO 80229
Local realty services provided by:ERA Teamwork Realty



Listed by:amy brown720-530-3848
Office:compass - denver
MLS#:3995766
Source:ML
Price summary
- Price:$485,000
- Price per sq. ft.:$335.87
About this home
NEW NEW NEW! Step into this bright and cheery 4-bedroom ranch, where charm meets peace of mind thanks to major system upgrades throughout—including a new roof (2025), Renewal by Andersen windows (2023), new AC and furnace (2022), and updated electrical (2021). Inside, you'll find beautiful hardwood floors and a completely remodeled kitchen featuring quartz countertops, new cabinets, an eat-in layout, and a built-in beverage station. The full-size living room offers plenty of space to relax. Two fireplaces, one in the living room and the other in the primary bedroom add warmth and character. Outside, enjoy mature landscaping in the front and your own private backyard sanctuary, complete with a built-in BBQ that's perfect for entertaining. Extended parking provides room for RVs, campers, or recreational vehicles. Conveniently located and move-in ready, this home includes all kitchen appliances plus washer and dryer—offering comfort, style, and functionality in one inviting package.
Property is located in a Community Reinvestment Act (CRA) area and is eligible for below market interest rates and pricing incentives. Up to $5000 available with the sellers preferred lender Matt DeLuzio, Spire Financial (720)939-4849 or deluzioteam@spirefinancial.com
Contact an agent
Home facts
- Year built:1958
- Listing Id #:3995766
Rooms and interior
- Bedrooms:4
- Total bathrooms:2
- Full bathrooms:1
- Living area:1,444 sq. ft.
Heating and cooling
- Cooling:Central Air
- Heating:Forced Air
Structure and exterior
- Roof:Composition
- Year built:1958
- Building area:1,444 sq. ft.
- Lot area:0.19 Acres
Schools
- High school:Thornton
- Middle school:Thornton
- Elementary school:McElwain
Utilities
- Water:Public
- Sewer:Public Sewer
Finances and disclosures
- Price:$485,000
- Price per sq. ft.:$335.87
- Tax amount:$3,368 (2024)
New listings near 8780 Essex Street
- New
 $799,000Active3 beds 2 baths1,872 sq. ft.
$799,000Active3 beds 2 baths1,872 sq. ft.2042 S Humboldt Street, Denver, CO 80210
MLS# 3393739Listed by: COMPASS - DENVER - New
 $850,000Active2 beds 2 baths1,403 sq. ft.
$850,000Active2 beds 2 baths1,403 sq. ft.333 S Monroe Street #112, Denver, CO 80209
MLS# 4393945Listed by: MILEHIMODERN - New
 $655,000Active4 beds 2 baths1,984 sq. ft.
$655,000Active4 beds 2 baths1,984 sq. ft.1401 Rosemary Street, Denver, CO 80220
MLS# 5707805Listed by: YOUR CASTLE REAL ESTATE INC - New
 $539,900Active5 beds 3 baths2,835 sq. ft.
$539,900Active5 beds 3 baths2,835 sq. ft.5361 Lewiston Street, Denver, CO 80239
MLS# 6165104Listed by: NAV REAL ESTATE - New
 $1,275,000Active4 beds 4 baths2,635 sq. ft.
$1,275,000Active4 beds 4 baths2,635 sq. ft.2849 N Vine Street, Denver, CO 80205
MLS# 8311837Listed by: MADISON & COMPANY PROPERTIES - Coming Soon
 $765,000Coming Soon5 beds 3 baths
$765,000Coming Soon5 beds 3 baths2731 N Cook Street, Denver, CO 80205
MLS# 9119788Listed by: GREEN DOOR LIVING REAL ESTATE - New
 $305,000Active2 beds 2 baths1,105 sq. ft.
$305,000Active2 beds 2 baths1,105 sq. ft.8100 W Quincy Avenue #N11, Littleton, CO 80123
MLS# 9795213Listed by: KELLER WILLIAMS REALTY NORTHERN COLORADO - Coming Soon
 $215,000Coming Soon2 beds 1 baths
$215,000Coming Soon2 beds 1 baths710 S Clinton Street #11A, Denver, CO 80247
MLS# 5818113Listed by: KENTWOOD REAL ESTATE CITY PROPERTIES - New
 $495,000Active5 beds 2 baths1,714 sq. ft.
$495,000Active5 beds 2 baths1,714 sq. ft.5519 Chandler Court, Denver, CO 80239
MLS# 3160904Listed by: CASABLANCA REALTY HOMES, LLC - New
 $425,000Active1 beds 1 baths801 sq. ft.
$425,000Active1 beds 1 baths801 sq. ft.3034 N High Street, Denver, CO 80205
MLS# 5424516Listed by: REDFIN CORPORATION

