891 14th Street #3510, Denver, CO 80202
Local realty services provided by:RONIN Real Estate Professionals ERA Powered
891 14th Street #3510,Denver, CO 80202
$1,350,000
- 3 Beds
- 3 Baths
- 2,143 sq. ft.
- Condominium
- Active
Listed by: mark callaghanmark@MarkSellsDenver.com,303-710-1000
Office: coldwell banker global luxury denver
MLS#:8472860
Source:ML
Price summary
- Price:$1,350,000
- Price per sq. ft.:$629.96
- Monthly HOA dues:$1,363
About this home
Step into luxury living in the heart of Downtown Denver with this extraordinary 3-bedroom/2.5-bathroom SPIRE condo. Boasting nearly 2,200 sq. ft. of living space, this rare gem stands out as one of downtown Denver's most spacious offerings! As you enter the wide-open floor plan, you'll be greeted by panoramic views of downtown Denver's iconic skyline, the Rocky Mountains and more. Two balconies, perched 35 stories above downtown, are the perfect place for quiet mornings with a cup of coffee or relaxing evenings with a glass of wine, each moment framed by the dynamic cityscape and mountain range. This stylish home boasts granite countertops, hardwood floors, and optional furniture & furnishings, creating a turnkey retreat for those seeking both sophistication and comfort. Noteworthy upgrades include custom cabinets in the kitchen, wine cooler, automated lighting, custom closet systems, and extra storage, ensuring every inch of space is optimized. Privacy is paramount with bedrooms strategically placed at opposite ends of the condo. Included are 2 prime parking spaces and additional storage in the attached garage. This condo has served as a second home, having never been a primary residence. Barely used, this condo presents an immaculate living space, offering a pristine city pad. Immerse yourself in the vibrant SPIRE community, complete with LEED certification, a pool, hot tub, health club, multimedia lounge, and theater. Your four-legged companion will love the dedicated dog park, and the grilling area is perfect for entertaining. Benefit from 24-hour courtesy desk service, guest suites, and a modern access control system. Beyond the breathtaking views, luxurious finishes, and minimal usage, this condo offers optional furniture and furnishings, making it a truly move-in-ready haven. Embrace the downtown lifestyle and make this SPIRE residence, which has served as a cherished second home, your own. Come home to Downtown Denver's SPIRE--life is better here!
Contact an agent
Home facts
- Year built:2009
- Listing ID #:8472860
Rooms and interior
- Bedrooms:3
- Total bathrooms:3
- Full bathrooms:2
- Living area:2,143 sq. ft.
Heating and cooling
- Cooling:Central Air
- Heating:Forced Air, Heat Pump
Structure and exterior
- Year built:2009
- Building area:2,143 sq. ft.
Schools
- High school:West
- Middle school:Bill Roberts E-8
- Elementary school:Greenlee
Utilities
- Water:Public
- Sewer:Public Sewer
Finances and disclosures
- Price:$1,350,000
- Price per sq. ft.:$629.96
- Tax amount:$6,802 (2024)
New listings near 891 14th Street #3510
- New
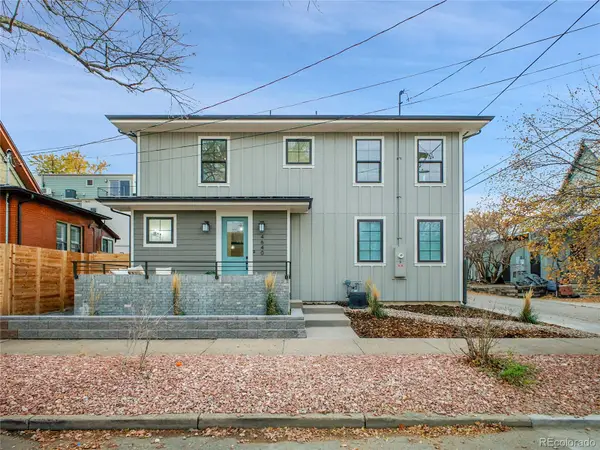 $1,195,000Active4 beds 4 baths2,478 sq. ft.
$1,195,000Active4 beds 4 baths2,478 sq. ft.4640 W 39th Avenue, Denver, CO 80212
MLS# 4435712Listed by: KELLER WILLIAMS ADVANTAGE REALTY LLC - New
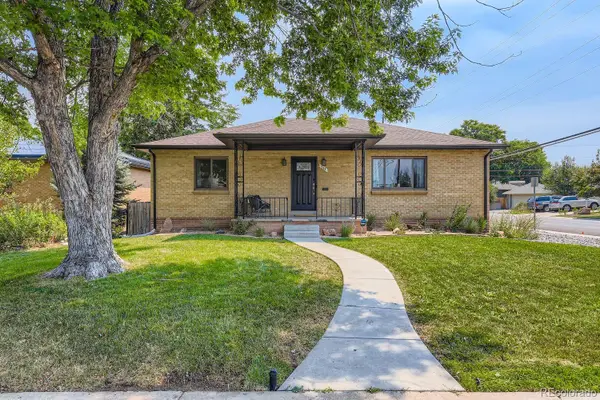 $615,000Active6 beds 2 baths2,622 sq. ft.
$615,000Active6 beds 2 baths2,622 sq. ft.500 Yates Street, Denver, CO 80204
MLS# 5695495Listed by: COMPASS - DENVER - New
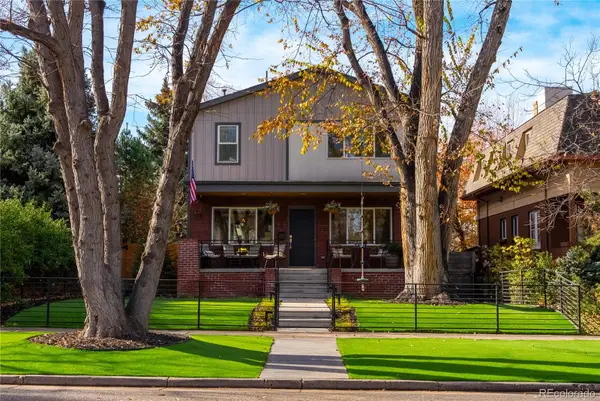 $1,950,000Active6 beds 5 baths4,428 sq. ft.
$1,950,000Active6 beds 5 baths4,428 sq. ft.2023 S Fillmore Street, Denver, CO 80210
MLS# 8043662Listed by: GRANT REAL ESTATE COMPANY - New
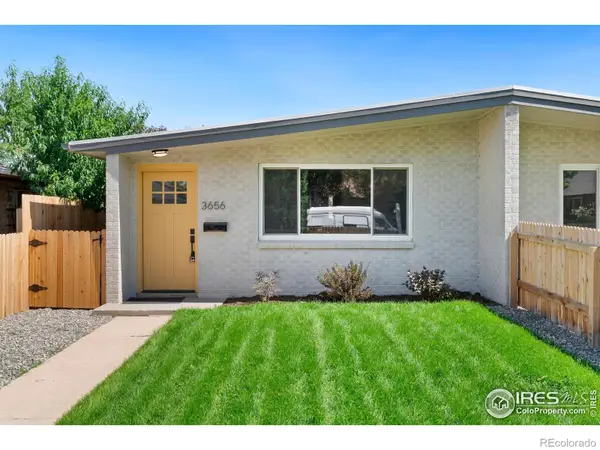 $349,900Active2 beds 1 baths800 sq. ft.
$349,900Active2 beds 1 baths800 sq. ft.3656 Fairfax Street, Denver, CO 80207
MLS# IR1047341Listed by: HOMESMART WESTMINSTER - New
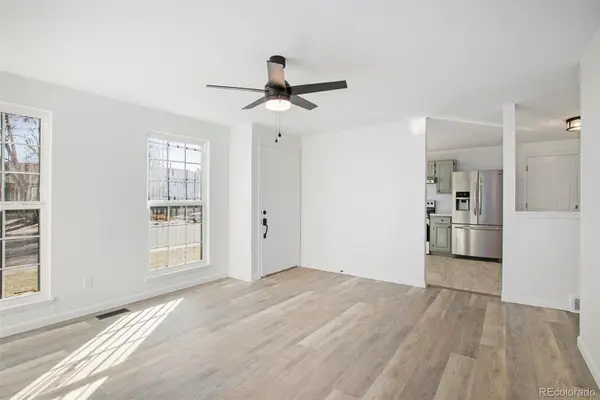 $448,500Active4 beds 2 baths1,726 sq. ft.
$448,500Active4 beds 2 baths1,726 sq. ft.5211 Dillon Street, Denver, CO 80239
MLS# 6713044Listed by: HOLLERMEIER REALTY - Coming Soon
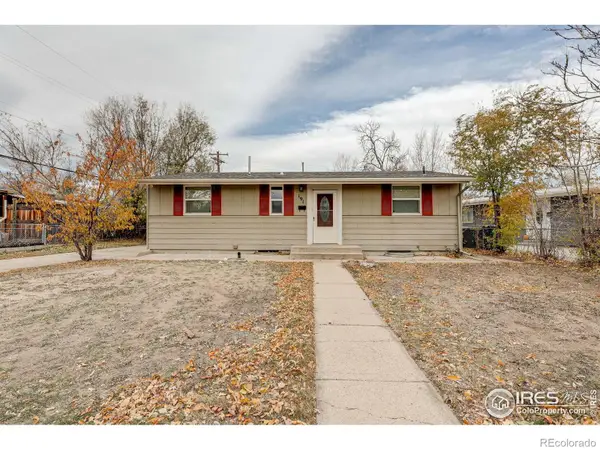 $459,900Coming Soon4 beds 2 baths
$459,900Coming Soon4 beds 2 baths191 Cortez Street, Denver, CO 80221
MLS# IR1047340Listed by: EXP REALTY LLC - New
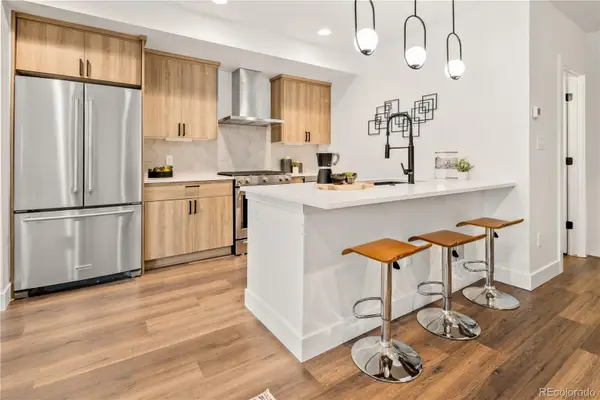 $625,000Active3 beds 4 baths1,906 sq. ft.
$625,000Active3 beds 4 baths1,906 sq. ft.1344 Knox Court, Denver, CO 80204
MLS# 6083937Listed by: MODUS REAL ESTATE - New
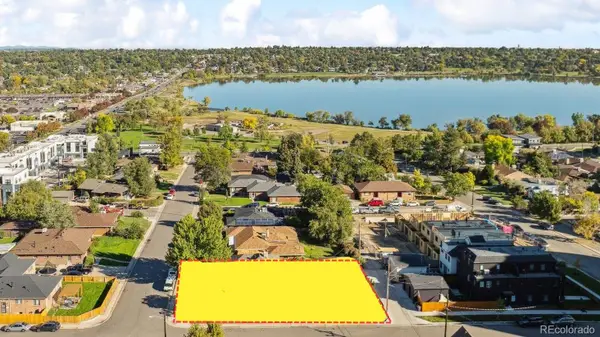 $1,075,000Active0.21 Acres
$1,075,000Active0.21 Acres1600 Zenobia Street, Denver, CO 80204
MLS# 9294894Listed by: THE IRIS REALTY GROUP INC - New
 $339,900Active2 beds 3 baths1,586 sq. ft.
$339,900Active2 beds 3 baths1,586 sq. ft.1199 S Monaco Parkway, Denver, CO 80224
MLS# 2513701Listed by: RE/MAX PROFESSIONALS - New
 $640,000Active3 beds 4 baths2,045 sq. ft.
$640,000Active3 beds 4 baths2,045 sq. ft.2179 S Bannock Street, Denver, CO 80223
MLS# 8481683Listed by: COLDWELL BANKER REALTY 24
