909 N Logan Street #5I, Denver, CO 80203
Local realty services provided by:ERA New Age
Upcoming open houses
- Sat, Nov 0111:00 am - 01:00 pm
Listed by:nathan dicknathan@thrivedenver.com,720-767-4237
Office:thrive real estate group
MLS#:2487359
Source:ML
Price summary
- Price:$235,000
- Price per sq. ft.:$400.34
- Monthly HOA dues:$297
About this home
Cap Hill Gem! This surprisingly spacious 1-bedroom condo lies in the heart of Capitol Hill, with restaurants, bars, grocery stores, parks, and more right outside your door. The unit is ideal for a primary residence, an investment property, or a crash pad in the vibrant heart of the city! The open concept floor plan is flooded with natural light (floor-to-ceiling glass) and maximizes efficiency. The kitchen features custom quartz countertops, undermount sink, stainless steel appliances (nearly-new fridge), bar seating, pendant lighting, and plenty of storage - adjacent to space for casual dining. The large bedroom boasts plenty of room for even a king-sized bed, and includes TWO closets. The full bathroom is nicely updated with two touch-latch storage drawers. Access your east-facing private patio from nearly-new 8’ tall energy-efficient sliding patio doors in the living room AND THE BEDROOM. This expansive 24' patio has plenty of room for outdoor living and al fresco dining overlooking the stately mansions of leafy Logan Street. Shared laundry (coin, credit, or preloaded card) is available on every floor, and directly adjacent to #5i. Your deeded parking space (#6) is conveniently located outside the rear building entrance – no searching for Cap Hill on-street parking! The Barrington Condominiums include secured entrances (front, side, and rear) plus seasonal pool, saunas, workout facility, common area, and party room. MODEST HOA FEES COVER HEAT, A/C, WATER, & PARKING! The building is meticulously maintained with HOA and building staff on site. Luxury Cap Hill living awaits with this move-in ready gem! **** Furnishings negotiable with full price offer! **** Check out http://909nloganstreet5i.info/ for more details! ****
Contact an agent
Home facts
- Year built:1965
- Listing ID #:2487359
Rooms and interior
- Bedrooms:1
- Total bathrooms:1
- Full bathrooms:1
- Living area:587 sq. ft.
Heating and cooling
- Cooling:Central Air
- Heating:Wall Furnace
Structure and exterior
- Roof:Composition
- Year built:1965
- Building area:587 sq. ft.
Schools
- High school:East
- Middle school:Morey
- Elementary school:Dora Moore
Utilities
- Water:Public
- Sewer:Public Sewer
Finances and disclosures
- Price:$235,000
- Price per sq. ft.:$400.34
- Tax amount:$1,272 (2024)
New listings near 909 N Logan Street #5I
- Coming Soon
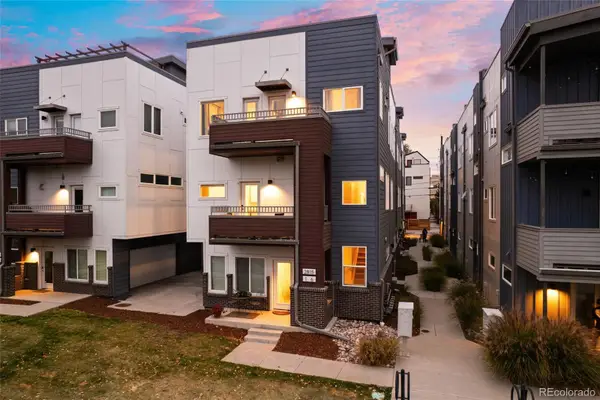 $800,000Coming Soon2 beds 3 baths
$800,000Coming Soon2 beds 3 baths2815 W 25th Avenue #1, Denver, CO 80211
MLS# 5410972Listed by: THE FULLERTON TEAM - New
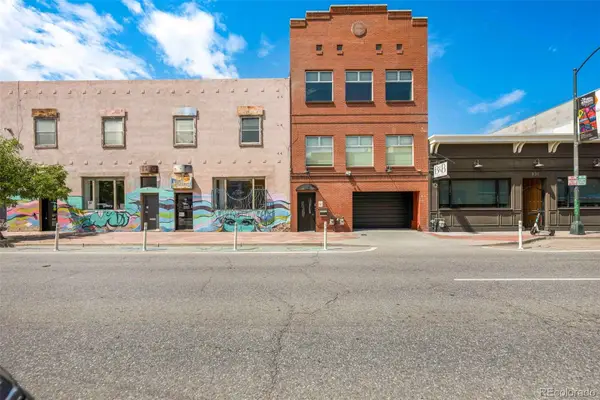 $1,750,000Active2 beds 3 baths3,419 sq. ft.
$1,750,000Active2 beds 3 baths3,419 sq. ft.919 Santa Fe Drive, Denver, CO 80204
MLS# 8499543Listed by: COMPASS - DENVER - Coming Soon
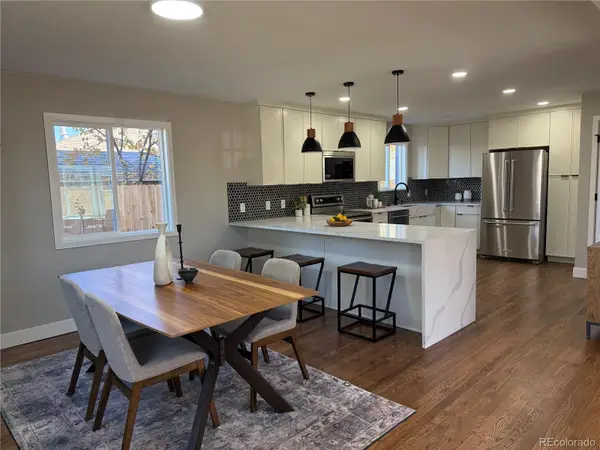 $850,000Coming Soon4 beds 3 baths
$850,000Coming Soon4 beds 3 baths1076 S Leyden Street, Denver, CO 80224
MLS# 3598677Listed by: EVOLVE REAL ESTATE & PROPERTY MANAGEMENT, LLC - Coming Soon
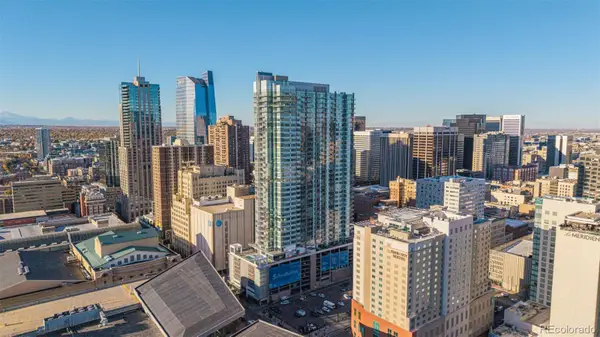 $525,000Coming Soon1 beds 1 baths
$525,000Coming Soon1 beds 1 baths891 14th Street #3807, Denver, CO 80202
MLS# 8712971Listed by: USAJ REALTY - Coming Soon
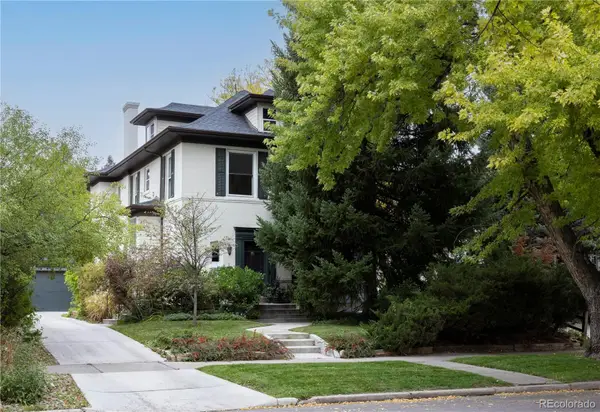 $1,600,000Coming Soon5 beds 3 baths
$1,600,000Coming Soon5 beds 3 baths1647 Krameria Street, Denver, CO 80220
MLS# 2108629Listed by: RE/MAX PROFESSIONALS - New
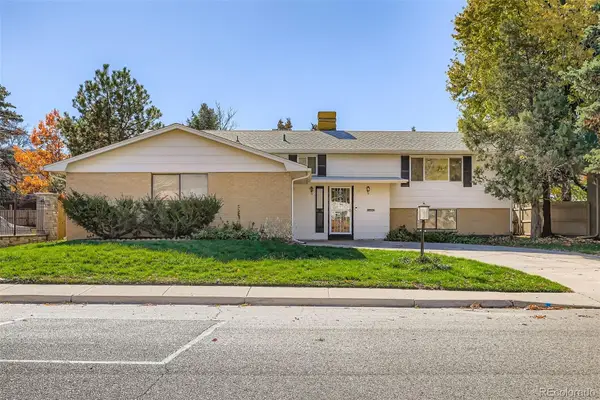 $840,000Active5 beds 3 baths2,798 sq. ft.
$840,000Active5 beds 3 baths2,798 sq. ft.6796 E Exposition Avenue, Denver, CO 80224
MLS# 3877267Listed by: COLDWELL BANKER REALTY 24 - Coming Soon
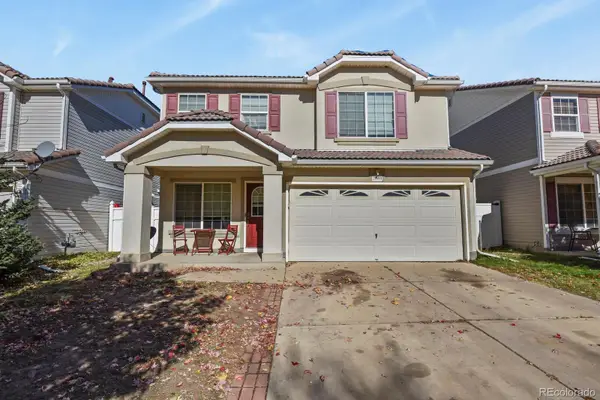 $400,000Coming Soon3 beds 3 baths
$400,000Coming Soon3 beds 3 baths21599 Randolph Place, Denver, CO 80249
MLS# 7366146Listed by: HOMESMART REALTY - New
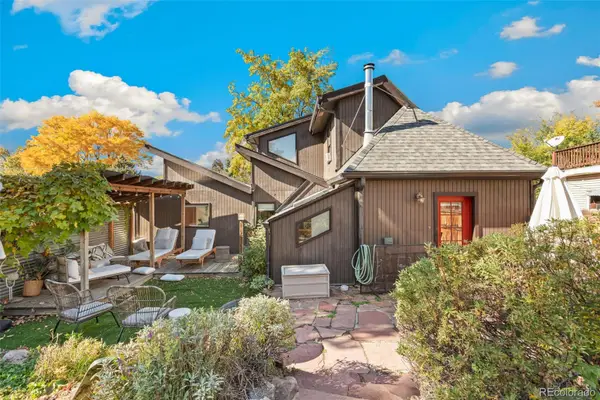 $875,000Active4 beds 1 baths1,690 sq. ft.
$875,000Active4 beds 1 baths1,690 sq. ft.3865 Xavier Street, Denver, CO 80212
MLS# 9549564Listed by: COMPASS - DENVER - New
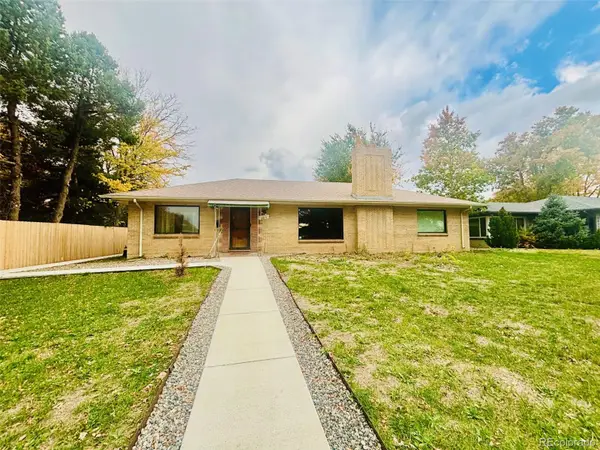 $549,000Active3 beds 2 baths1,833 sq. ft.
$549,000Active3 beds 2 baths1,833 sq. ft.2015 Monaco Parkway, Denver, CO 80207
MLS# 1873192Listed by: THE BLOCK INC
