951 S Osage Street, Denver, CO 80223
Local realty services provided by:LUX Real Estate Company ERA Powered
951 S Osage Street,Denver, CO 80223
$499,000
- 3 Beds
- 2 Baths
- 1,185 sq. ft.
- Single family
- Active
Listed by:robin gerlachrobin@rghomesco.com,303-957-6397
Office:compass - denver
MLS#:6013981
Source:ML
Price summary
- Price:$499,000
- Price per sq. ft.:$421.1
About this home
Welcome to this nicely updated home in the heart of Athmar Park. This charming 3-bedroom, 2-bathroom home offers the perfect blend of classic character and fresh updates. Upon arrival, you'll notice the brand new xeriscaped front yard for wise water use and low maintenance year round. Notice the fresh coat of paint on the interior and exterior as well. Entering the home, you'll see the open-concept floorplan with the living/ dining space connecting to the kitchen through to the back of the house where you have the family room and primary bedroom/ bathroom ensuite with a fireplace. The floorplan is ideal with the kitchen being the heart of the home with bar-seating and the primary bedroom having privacy and seclusion in the back of the house. The home comes with brand NEW carpet, NEW pex plumbing lines and a brand NEW FURNACE & A/C. The backyard is a blank canvas, freshly xeriscaped but has access to drip and irrigation system for garden beds. The detached 2 car garage is a rare feature in this neighborhood and comes with extra storage in the side storage unit. Location is everything—and this home delivers. Quick access to 6th Avenue, South Broadway, Downtown Denver, and a short walk or bike ride from the hidden gem that is Huston Lake Park. This home is move-in ready and waiting for you to make it your own. This property qualifies for a 1.75% of the loan amount incentive towards closing costs, pre-paids, and/or rate buy-down. Primary residence, investment, or secondary homes are eligible and is based on property location and demographics. Conventional, FHA, or VA. Example: Up to $9,187 on a full price offer using 100% VA financing. Contact listing agent for more details.
Contact an agent
Home facts
- Year built:1953
- Listing ID #:6013981
Rooms and interior
- Bedrooms:3
- Total bathrooms:2
- Full bathrooms:2
- Living area:1,185 sq. ft.
Heating and cooling
- Cooling:Central Air
- Heating:Forced Air
Structure and exterior
- Roof:Composition
- Year built:1953
- Building area:1,185 sq. ft.
- Lot area:0.16 Acres
Schools
- High school:Abraham Lincoln
- Middle school:Grant
- Elementary school:Goldrick
Utilities
- Water:Public
- Sewer:Public Sewer
Finances and disclosures
- Price:$499,000
- Price per sq. ft.:$421.1
- Tax amount:$2,441 (2024)
New listings near 951 S Osage Street
- Open Sun, 11am to 1pmNew
 $600,000Active3 beds 2 baths1,710 sq. ft.
$600,000Active3 beds 2 baths1,710 sq. ft.2710 S Lowell Boulevard, Denver, CO 80236
MLS# 1958209Listed by: LIV SOTHEBY'S INTERNATIONAL REALTY - New
 $2,195,000Active5 beds 5 baths4,373 sq. ft.
$2,195,000Active5 beds 5 baths4,373 sq. ft.3275 S Clermont Street, Denver, CO 80222
MLS# 2493499Listed by: COMPASS - DENVER - New
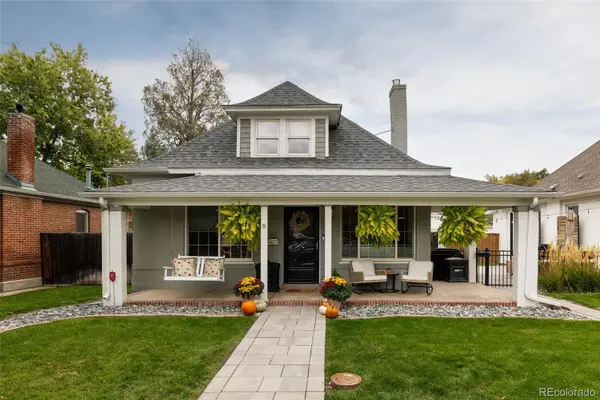 $799,995Active2 beds 2 baths1,588 sq. ft.
$799,995Active2 beds 2 baths1,588 sq. ft.1584 S Sherman Street, Denver, CO 80210
MLS# 3535974Listed by: COLORADO HOME REALTY - New
 $505,130Active3 beds 3 baths1,537 sq. ft.
$505,130Active3 beds 3 baths1,537 sq. ft.22686 E 47th Place, Aurora, CO 80019
MLS# 4626414Listed by: LANDMARK RESIDENTIAL BROKERAGE - New
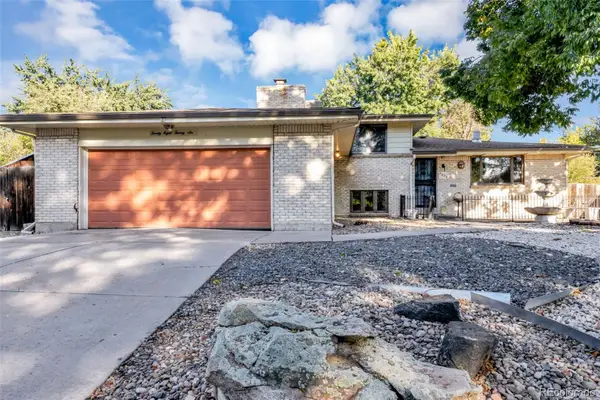 $575,000Active5 beds 3 baths2,588 sq. ft.
$575,000Active5 beds 3 baths2,588 sq. ft.2826 S Lamar Street, Denver, CO 80227
MLS# 4939095Listed by: FORTALEZA REALTY LLC - New
 $895,000Active3 beds 3 baths2,402 sq. ft.
$895,000Active3 beds 3 baths2,402 sq. ft.2973 Julian Street, Denver, CO 80211
MLS# 6956832Listed by: KELLER WILLIAMS REALTY DOWNTOWN LLC - New
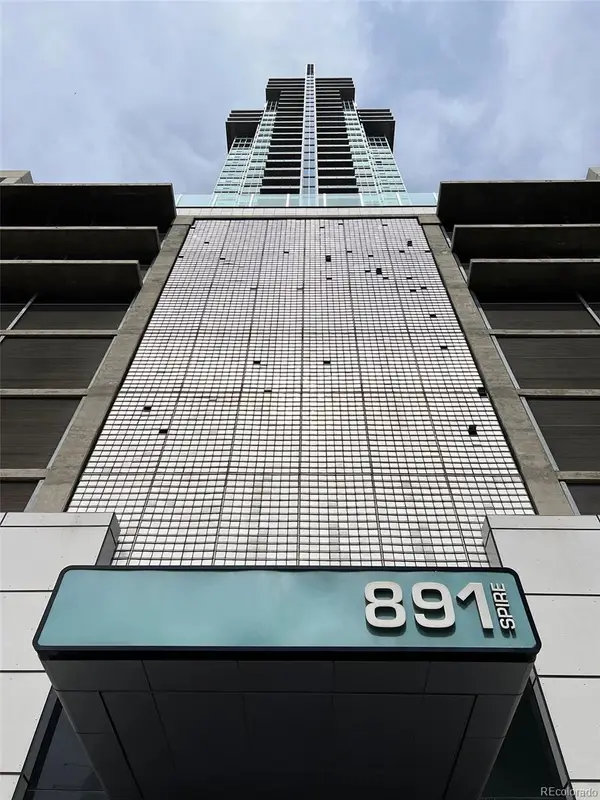 $505,000Active1 beds 1 baths893 sq. ft.
$505,000Active1 beds 1 baths893 sq. ft.891 14th Street #1614, Denver, CO 80202
MLS# 9070738Listed by: HOMESMART - Coming Soon
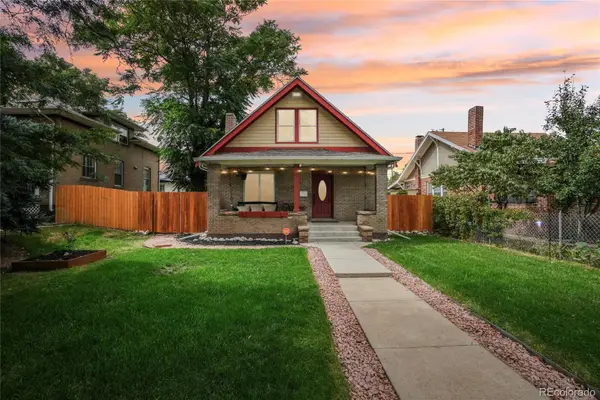 $775,000Coming Soon5 beds 3 baths
$775,000Coming Soon5 beds 3 baths4511 Federal Boulevard, Denver, CO 80211
MLS# 3411202Listed by: EXP REALTY, LLC - Coming Soon
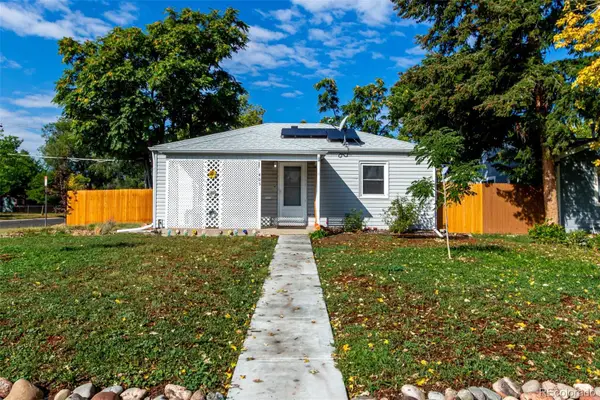 $400,000Coming Soon2 beds 1 baths
$400,000Coming Soon2 beds 1 baths405 Wolff Street, Denver, CO 80204
MLS# 5827644Listed by: GUIDE REAL ESTATE - New
 $3,200,000Active6 beds 5 baths5,195 sq. ft.
$3,200,000Active6 beds 5 baths5,195 sq. ft.735 S Elizabeth Street, Denver, CO 80209
MLS# 9496590Listed by: YOUR CASTLE REAL ESTATE INC
