9666 E Arkansas Place, Denver, CO 80247
Local realty services provided by:ERA Teamwork Realty
9666 E Arkansas Place,Denver, CO 80247
$499,000
- 3 Beds
- 3 Baths
- 2,200 sq. ft.
- Townhouse
- Active
Upcoming open houses
- Sat, Oct 1811:30 am - 03:00 pm
Listed by:candice rosenbachcountrycompasshomes@gmail.com,720-320-0445
Office:country compass llc.
MLS#:5632188
Source:ML
Price summary
- Price:$499,000
- Price per sq. ft.:$226.82
- Monthly HOA dues:$470
About this home
Step inside and see yourself at home in this well-maintained, corner unit townhome in the heart of convenience with 3 bedrooms, 3 full bathrooms and a 2-car garage. This townhome lives like a single-family residence with a great layout with plenty of space to spread out. Your entry foyer has tons of natural light and comes right off of your covered entrance on the ground floor. Step up to a bi-level landing leading to the upper level featuring your kitchen with eat-in island, dining room looking out to upper-level patio, living room and formal dining room or flex space. Down the hall upstairs, you'll find your primary bedroom and bathroom, as well as another bedroom and full bathroom. Back downstairs on the main level, you'll find your garage entrance, a large family room, another bedroom and full bathroom, plus the double-door exit to your back yard with a great concrete patio and room for dining out back!
This home has been loved by the original owner and shows true pride of ownership. Brand new windows just 1 year ago, as well! This is an amazing layout, check out the floorplan in the photos. Orchard Vista Townhomes are located in a highly convenience area of Denver, close to I-225, public transportation, dining, shopping and more!
This property qualifies for Affordable Home Mortgage Loan for eligible buyers!
Contact an agent
Home facts
- Year built:1996
- Listing ID #:5632188
Rooms and interior
- Bedrooms:3
- Total bathrooms:3
- Full bathrooms:3
- Living area:2,200 sq. ft.
Heating and cooling
- Cooling:Central Air
- Heating:Forced Air
Structure and exterior
- Roof:Shingle
- Year built:1996
- Building area:2,200 sq. ft.
- Lot area:0.03 Acres
Schools
- High school:Overland
- Middle school:Prairie
- Elementary school:Village East
Utilities
- Water:Public
- Sewer:Public Sewer
Finances and disclosures
- Price:$499,000
- Price per sq. ft.:$226.82
- Tax amount:$2,864 (2024)
New listings near 9666 E Arkansas Place
- New
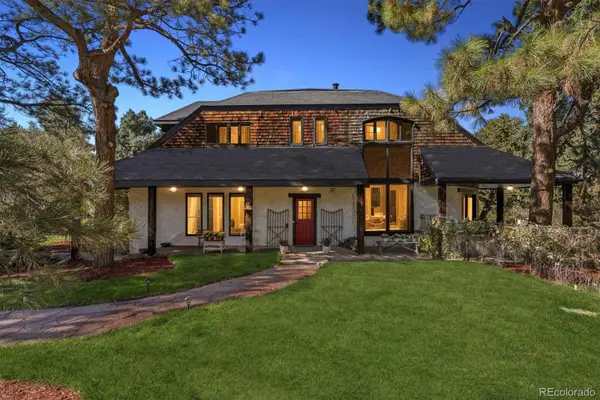 $1,300,000Active6 beds 6 baths6,044 sq. ft.
$1,300,000Active6 beds 6 baths6,044 sq. ft.8535 E Hawaii Lane, Denver, CO 80231
MLS# 4582825Listed by: HOMESMART - Coming Soon
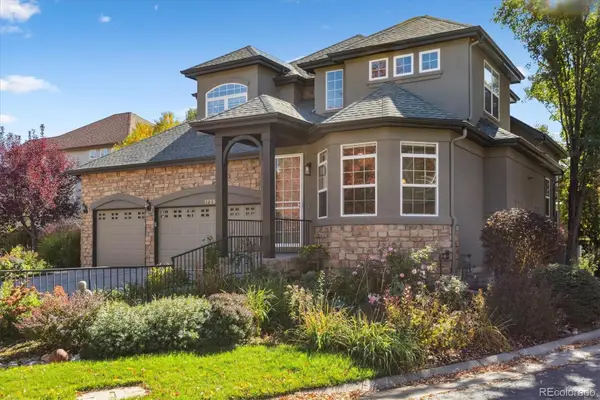 $850,000Coming Soon5 beds 5 baths
$850,000Coming Soon5 beds 5 baths1729 S Poplar Street, Denver, CO 80224
MLS# 7751392Listed by: COMPASS - DENVER - New
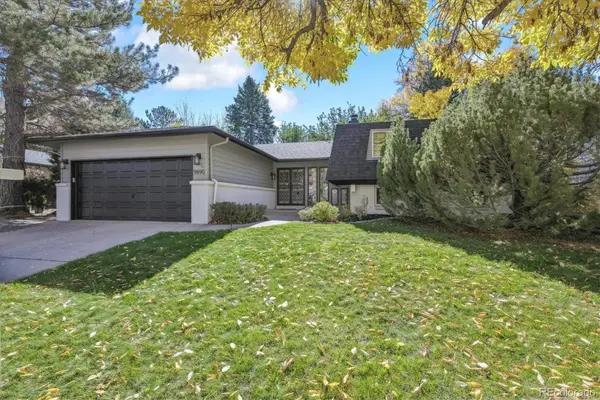 $785,000Active4 beds 3 baths2,558 sq. ft.
$785,000Active4 beds 3 baths2,558 sq. ft.9890 E Ohio Avenue, Denver, CO 80247
MLS# 7749456Listed by: KENTWOOD REAL ESTATE DTC, LLC - New
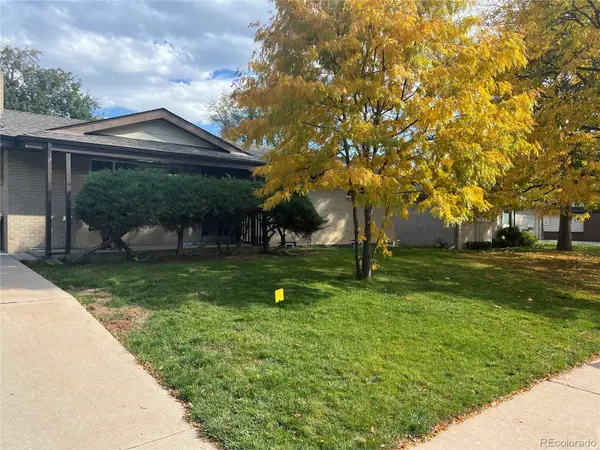 $789,000Active6 beds 2 baths2,314 sq. ft.
$789,000Active6 beds 2 baths2,314 sq. ft.2574 S Dexter Street, Denver, CO 80222
MLS# 2693438Listed by: PETER TIGYI - Coming Soon
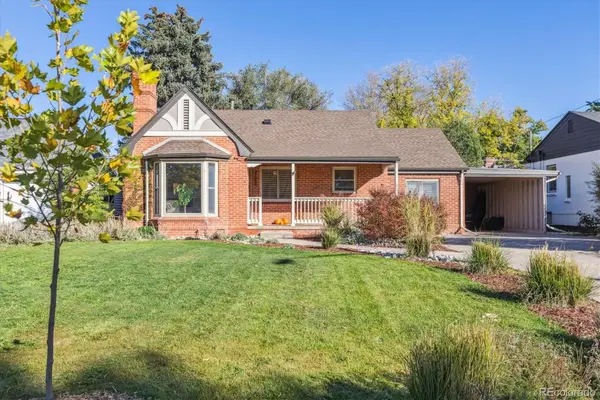 $800,000Coming Soon4 beds 3 baths
$800,000Coming Soon4 beds 3 baths2660 Kearney Street, Denver, CO 80207
MLS# 2916536Listed by: COMPASS - DENVER - New
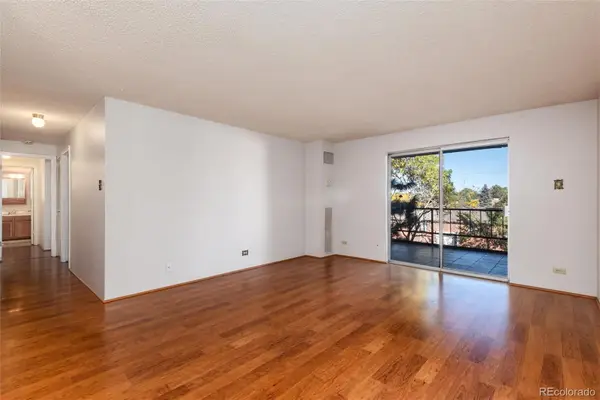 $190,000Active2 beds 2 baths948 sq. ft.
$190,000Active2 beds 2 baths948 sq. ft.2325 S Linden Court #200, Denver, CO 80222
MLS# 3685466Listed by: MB MARSTON AND BLUE - New
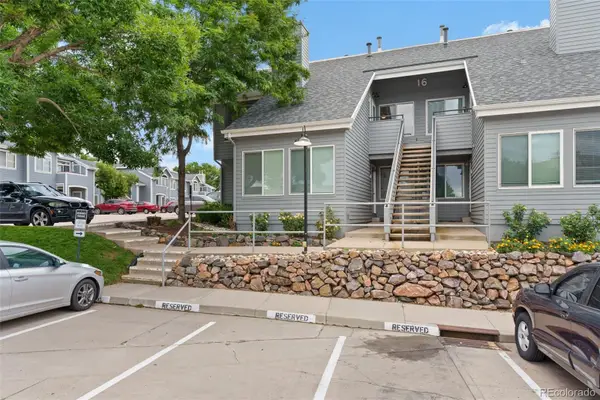 $339,000Active2 beds 2 baths1,079 sq. ft.
$339,000Active2 beds 2 baths1,079 sq. ft.8500 E Jefferson Avenue #16B, Denver, CO 80237
MLS# 3918542Listed by: TOWN AND COUNTRY REALTY INC - Coming Soon
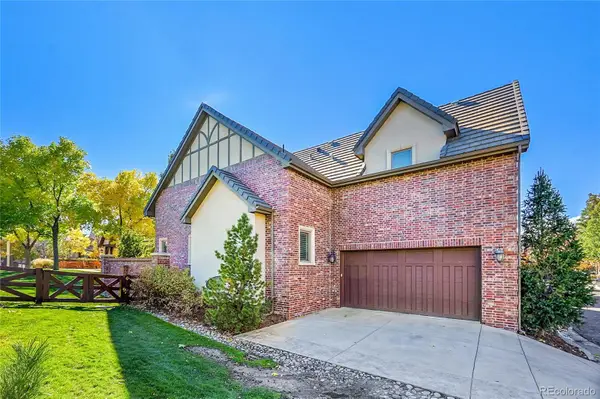 $1,435,000Coming Soon5 beds 5 baths
$1,435,000Coming Soon5 beds 5 baths8778 E Wesley Drive, Denver, CO 80231
MLS# 4414361Listed by: MADISON & COMPANY PROPERTIES - New
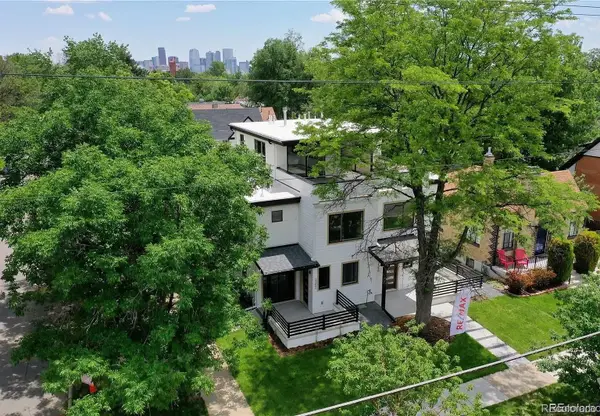 $1,395,000Active4 beds 5 baths3,408 sq. ft.
$1,395,000Active4 beds 5 baths3,408 sq. ft.2352 Irving Street, Denver, CO 80211
MLS# 4309533Listed by: COLORADO REALTY 4 LESS, LLC - New
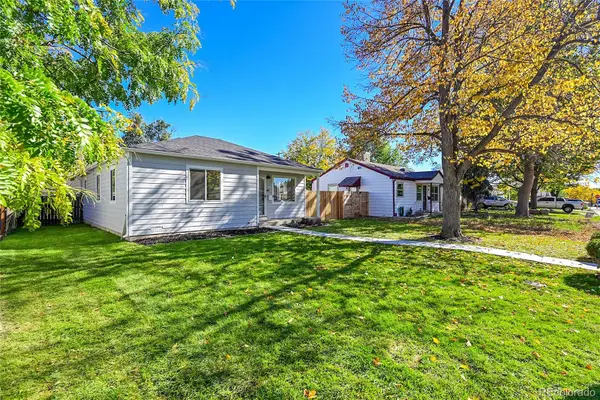 $525,000Active3 beds 2 baths1,093 sq. ft.
$525,000Active3 beds 2 baths1,093 sq. ft.936 Yates Street, Denver, CO 80204
MLS# 4676323Listed by: MAKE REAL ESTATE
