49 Sunset Drive, Englewood, CO 80113
Local realty services provided by:ERA Shields Real Estate
49 Sunset Drive,Englewood, CO 80113
$12,500,000
- 8 Beds
- 10 Baths
- 11,700 sq. ft.
- Single family
- Active
Listed by:federico ameijendafederico@corken.co,954-850-6084
Office:corken + company real estate group, llc.
MLS#:7574587
Source:ML
Price summary
- Price:$12,500,000
- Price per sq. ft.:$1,068.38
- Monthly HOA dues:$325
About this home
Majestically set in Cherry Hills Village on more than three acres of pristine, full privacy, manicured grounds, this extraordinary gated estate redefines luxury living through a seamless blend of timeless architecture and modern sophistication. Completely reimagined through a meticulous, studs-up renovation, every inch of this residence radiates quality, artistry, and effortless elegance.
Inside, eight spacious bedrooms and ten beautifully appointed bathrooms create an atmosphere of refined comfort and understated grandeur. Sunlit living spaces framed by walls of glass showcase the lush surroundings and invite a natural connection between indoors and out. At the heart of the home, a state-of-the-art chef’s kitchen—featuring custom lighting, luxury appliances and exquisite stone surfaces—anchors both formal and casual entertaining areas. A separate butler’s kitchen provides additional space for seamless catering and effortless entertaining.
Throughout the home, natural stone, designer fixtures, and bespoke finishes speak to an uncompromising level of craftsmanship. A private elevator offers convenient access across all levels, enhancing comfort and sophistication in everyday living.
The lower level is an entertainer’s dream, featuring a stunning full bar, an home theater, and a golf simulator—all designed for ultimate recreation and relaxation. Step outside to discover a private resort oasis with a sparkling pool and jacuzzi, expansive sport court, and dedicated golf practice course. Multiple outdoor living areas—from covered patios to sun-drenched terraces—create endless opportunities for gathering, dining, and unwinding beneath Colorado’s endless skies.
A stunning pool house with its own living area, bar, bedroom and bath provides the ultimate guest or lounge escape.
Every detail has been thoughtfully curated for those who expect nothing less than perfection—a sanctuary where sophistication meets leisure, and every day feels like a five-star retreat.
Contact an agent
Home facts
- Year built:1998
- Listing ID #:7574587
Rooms and interior
- Bedrooms:8
- Total bathrooms:10
- Full bathrooms:2
- Half bathrooms:2
- Living area:11,700 sq. ft.
Heating and cooling
- Cooling:Central Air
- Heating:Forced Air, Natural Gas, Radiant Floor
Structure and exterior
- Roof:Concrete
- Year built:1998
- Building area:11,700 sq. ft.
- Lot area:3.03 Acres
Schools
- High school:Cherry Creek
- Middle school:West
- Elementary school:Cherry Hills Village
Utilities
- Water:Public
- Sewer:Public Sewer
Finances and disclosures
- Price:$12,500,000
- Price per sq. ft.:$1,068.38
- Tax amount:$42,980 (2024)
New listings near 49 Sunset Drive
- New
 $305,000Active2 beds 2 baths1,584 sq. ft.
$305,000Active2 beds 2 baths1,584 sq. ft.3034 W Girard Avenue, Englewood, CO 80110
MLS# 9511146Listed by: RE/MAX SYNERGY - New
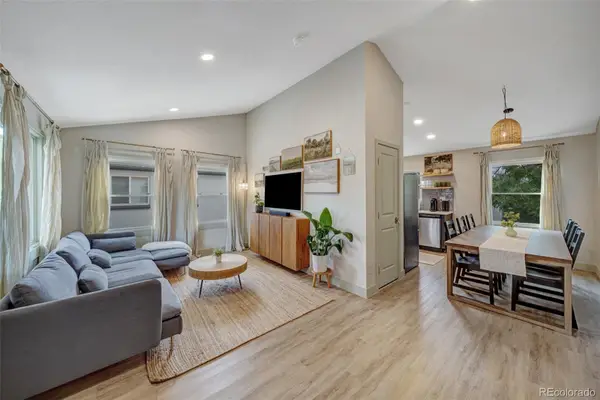 $599,900Active4 beds 2 baths1,560 sq. ft.
$599,900Active4 beds 2 baths1,560 sq. ft.3285 S Elati Street, Englewood, CO 80110
MLS# 1742170Listed by: RESIDENT REALTY SOUTH METRO - New
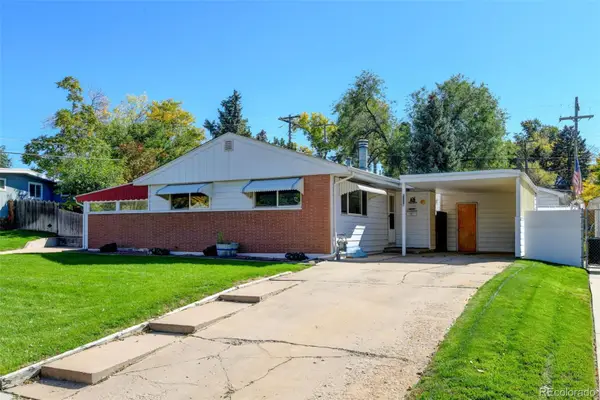 $545,000Active3 beds 2 baths2,160 sq. ft.
$545,000Active3 beds 2 baths2,160 sq. ft.1150 W Radcliff Avenue, Englewood, CO 80110
MLS# 2687844Listed by: RE/MAX ALLIANCE - Coming Soon
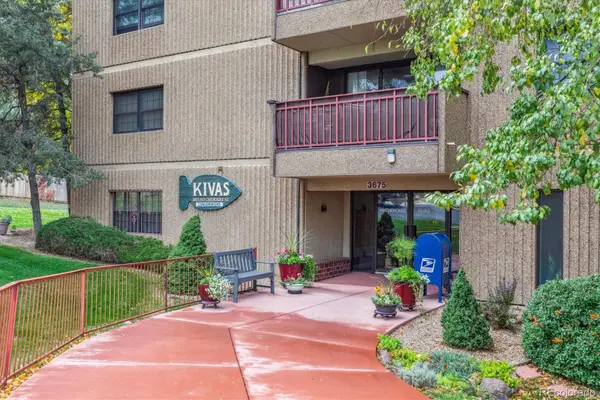 $275,000Coming Soon2 beds 2 baths
$275,000Coming Soon2 beds 2 baths3675 S Cherokee Street #102A, Englewood, CO 80110
MLS# 6210291Listed by: GATHER REALTY - New
 $349,900Active2 beds 1 baths950 sq. ft.
$349,900Active2 beds 1 baths950 sq. ft.7440 S Blackhawk Street #15-103, Englewood, CO 80112
MLS# 6676995Listed by: HOMESMART - New
 $420,000Active3 beds 1 baths1,152 sq. ft.
$420,000Active3 beds 1 baths1,152 sq. ft.4120 S Lipan Street, Englewood, CO 80110
MLS# 4134717Listed by: MILEHIMODERN - New
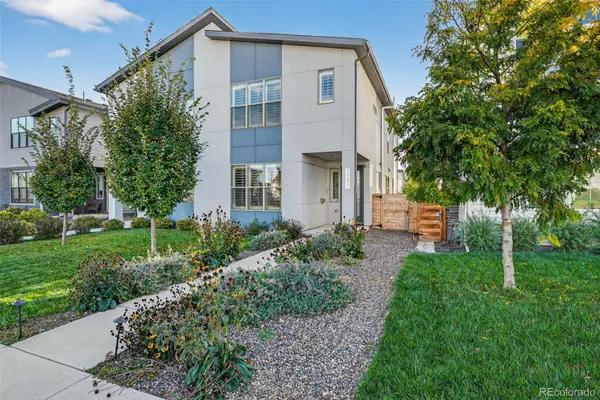 $775,000Active4 beds 3 baths1,988 sq. ft.
$775,000Active4 beds 3 baths1,988 sq. ft.3237 S Bannock Street, Englewood, CO 80110
MLS# 7078655Listed by: COMPASS - DENVER - New
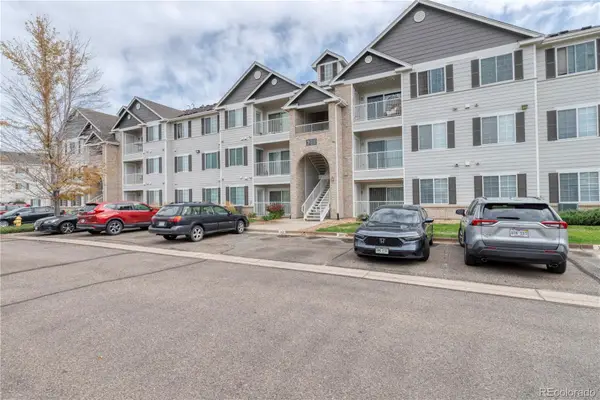 $310,000Active2 beds 2 baths1,037 sq. ft.
$310,000Active2 beds 2 baths1,037 sq. ft.15700 E Jamison Drive #105, Englewood, CO 80112
MLS# 8405988Listed by: REAL BROKER, LLC DBA REAL - Open Sat, 12 to 2pmNew
 $329,900Active2 beds 2 baths1,056 sq. ft.
$329,900Active2 beds 2 baths1,056 sq. ft.7440 S Blackhawk Street #9-204, Englewood, CO 80112
MLS# 7043640Listed by: COLDWELL BANKER REALTY 24
