1214 Hickory Way, Erie, CO 80516
Local realty services provided by:ERA New Age
1214 Hickory Way,Erie, CO 80516
$1,350,000
- 4 Beds
- 4 Baths
- 4,643 sq. ft.
- Single family
- Active
Listed by: rachel sivakRachel.sivak@milehimodern.com,814-706-2657
Office: milehimodern
MLS#:3799472
Source:ML
Price summary
- Price:$1,350,000
- Price per sq. ft.:$290.76
- Monthly HOA dues:$90
About this home
Set within the coveted Vista Ridge Golf Course community, this exceptional custom home blends timeless design with thoughtful, modern updates and resort-style outdoor living. Situated on a large corner lot, the professionally landscaped backyard is both a private sanctuary and nature’s playground - featuring flagstone patios, an outdoor grill and bar, a stone fireplace, and a hot tub - making it an entertainer’s dream. Inside, curated details and abundant natural light bring warmth and character to every room. The newly updated kitchen features a striking green marble tile backsplash accented by subway tile, a generously sized island perfect for family gatherings, and brass lighting—creating a space that’s both functional and beautiful. In the living room, an updated fireplace showcases star-and-cross tile and a unique reclaimed wood beam mantle, adding texture and charm. Hardwood floors flow throughout the main level, which also includes a flexible office and spacious mud and laundry rooms for everyday ease. Upstairs, the expansive primary suite offers a private balcony – perfect for morning coffee or an evening glass of wine, a large walk-in closet, and a fully remodeled en-suite bath adorned with high-end finishes. Thoughtfully selected Calacatta and Amani bronze-inspired tile flooring, rich wood and marble vanities, and a freestanding vintage-inspired soaking tub create a truly spa-like retreat. Three additional bedrooms offer ample space for family or guests, while high ceilings and refined architectural elements enhance the home's inviting atmosphere. The unfinished full basement provides a blank canvas for the buyer’s personalized vision. A rare four-car garage and matching outbuilding add flexible space for storage, hobbies, or a creative studio. With its distinctive style, thoughtfully updated interiors, and an incredible backyard that offers both privacy and a connection to nature, this home truly captures the best of Vista Ridge living.
Contact an agent
Home facts
- Year built:2005
- Listing ID #:3799472
Rooms and interior
- Bedrooms:4
- Total bathrooms:4
- Full bathrooms:3
- Half bathrooms:1
- Living area:4,643 sq. ft.
Heating and cooling
- Cooling:Central Air
- Heating:Forced Air, Natural Gas
Structure and exterior
- Roof:Composition
- Year built:2005
- Building area:4,643 sq. ft.
- Lot area:0.4 Acres
Schools
- High school:Erie
- Middle school:Erie
- Elementary school:Black Rock
Utilities
- Water:Public
- Sewer:Public Sewer
Finances and disclosures
- Price:$1,350,000
- Price per sq. ft.:$290.76
- Tax amount:$13,369 (2024)
New listings near 1214 Hickory Way
- New
 $559,999Active3 beds 3 baths2,174 sq. ft.
$559,999Active3 beds 3 baths2,174 sq. ft.1217 Highview Drive, Erie, CO 80516
MLS# 9097872Listed by: KELLER WILLIAMS DTC - New
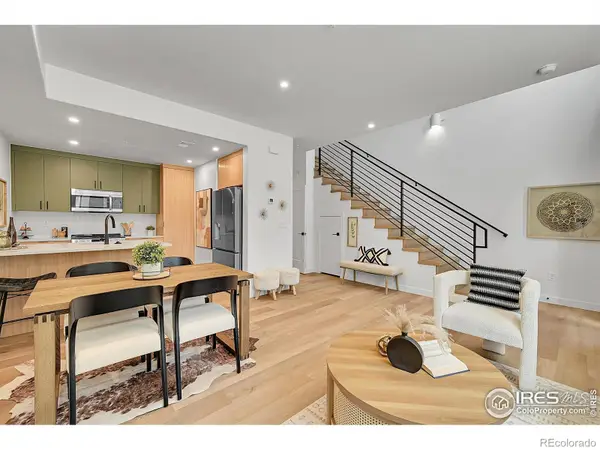 $399,000Active3 beds 3 baths1,476 sq. ft.
$399,000Active3 beds 3 baths1,476 sq. ft.783 E County Line Road, Erie, CO 80516
MLS# IR1047380Listed by: FIRST SUMMIT REALTY - New
 $625,000Active3 beds 3 baths2,354 sq. ft.
$625,000Active3 beds 3 baths2,354 sq. ft.2297 Dogwood Drive, Erie, CO 80516
MLS# 4561553Listed by: COLDWELL BANKER REALTY 56 - New
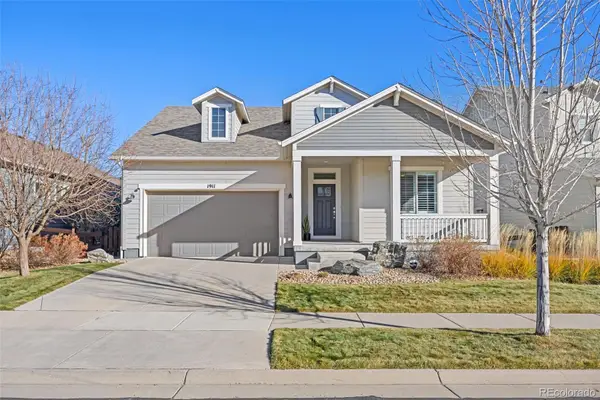 $675,000Active3 beds 2 baths2,729 sq. ft.
$675,000Active3 beds 2 baths2,729 sq. ft.1911 Wright Drive, Erie, CO 80516
MLS# 3700488Listed by: 8Z REAL ESTATE - New
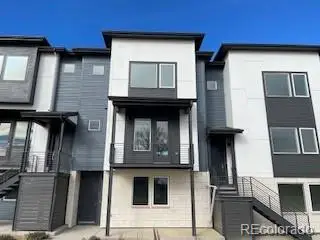 $675,000Active3 beds 4 baths2,450 sq. ft.
$675,000Active3 beds 4 baths2,450 sq. ft.648 Cowbell Drive, Erie, CO 80516
MLS# 3816597Listed by: COLDWELL BANKER REALTY 56 - New
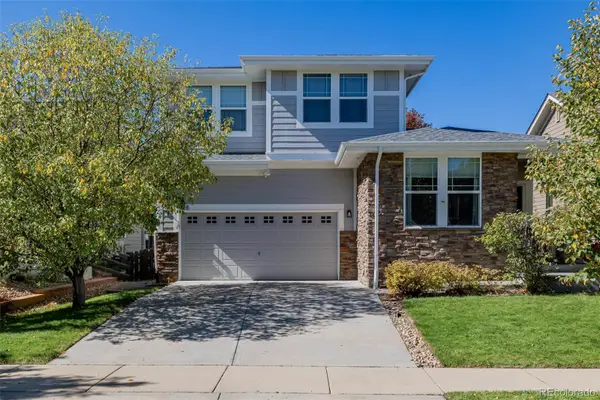 $796,000Active4 beds 5 baths3,932 sq. ft.
$796,000Active4 beds 5 baths3,932 sq. ft.1138 Mircos Street, Erie, CO 80516
MLS# 4817081Listed by: MADISON & COMPANY PROPERTIES - New
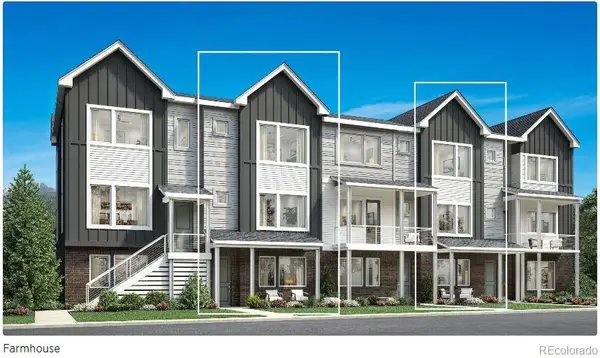 $550,000Active3 beds 6 baths1,942 sq. ft.
$550,000Active3 beds 6 baths1,942 sq. ft.689 Saddle Drive, Erie, CO 80516
MLS# 7978040Listed by: COLDWELL BANKER REALTY 56 - New
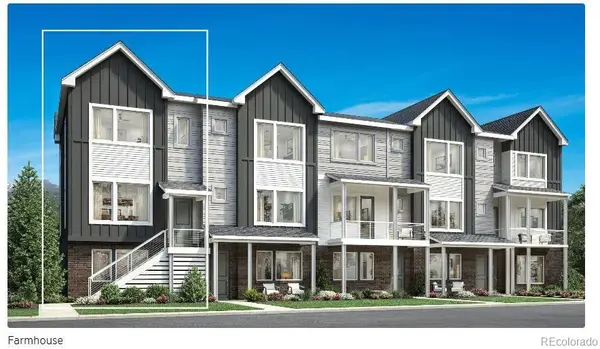 $565,000Active2 beds 3 baths1,842 sq. ft.
$565,000Active2 beds 3 baths1,842 sq. ft.659 Skyhook Street, Erie, CO 80516
MLS# 2786602Listed by: COLDWELL BANKER REALTY 56 - New
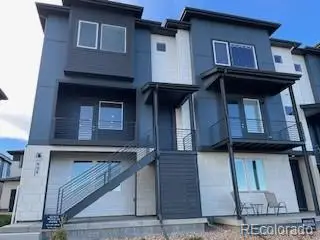 $615,000Active3 beds 3 baths2,014 sq. ft.
$615,000Active3 beds 3 baths2,014 sq. ft.698 Punter Street, Erie, CO 80516
MLS# 4396757Listed by: COLDWELL BANKER REALTY 56 - New
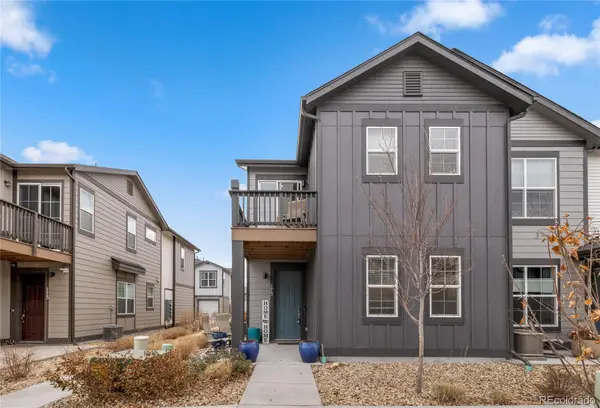 $499,000Active3 beds 3 baths1,829 sq. ft.
$499,000Active3 beds 3 baths1,829 sq. ft.173 Ambrose Street, Erie, CO 80516
MLS# 8890976Listed by: EXP REALTY, LLC
