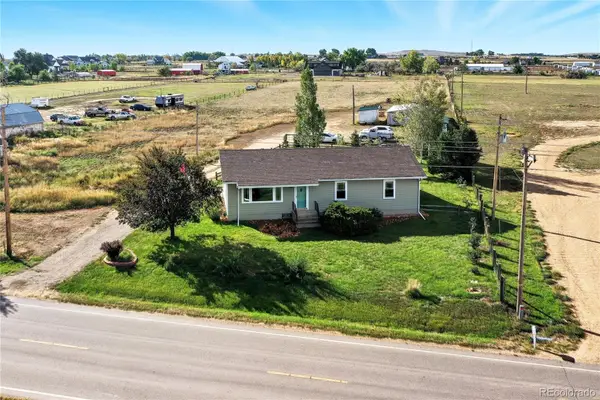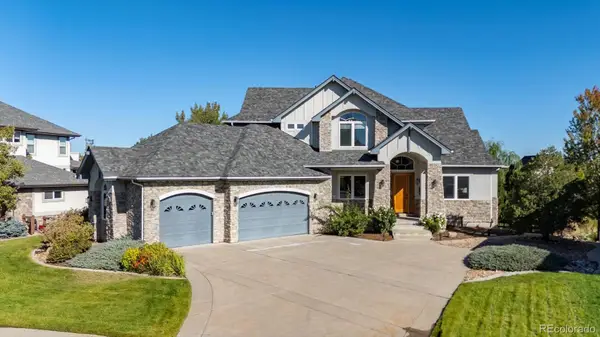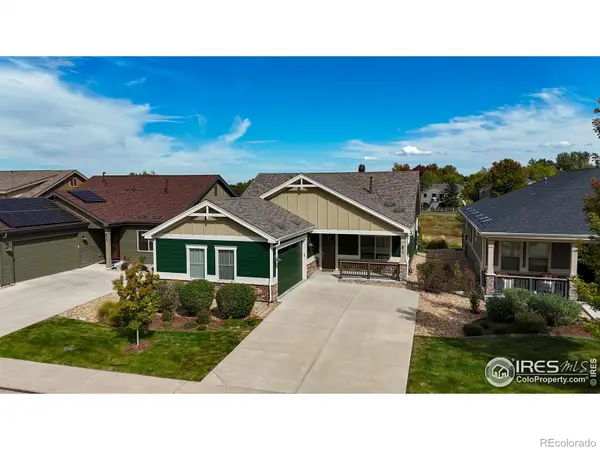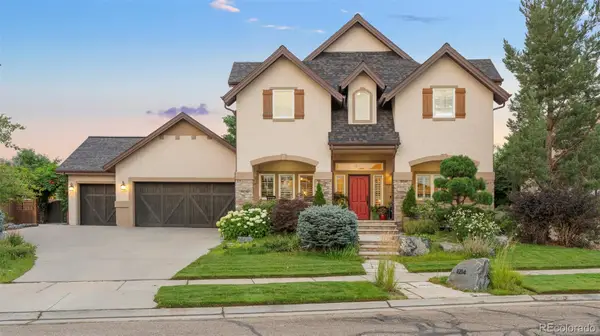1641 Poplar Drive, Erie, CO 80516
Local realty services provided by:ERA Shields Real Estate
1641 Poplar Drive,Erie, CO 80516
$954,200
- 3 Beds
- 3 Baths
- 3,929 sq. ft.
- Single family
- Active
Listed by:shelbie gehle7196593083
Office:shelbie gehle
MLS#:IR1032386
Source:ML
Price summary
- Price:$954,200
- Price per sq. ft.:$242.86
- Monthly HOA dues:$87
About this home
*Take advantage of buyer concessions!!* With three bedrooms, huge unfinished walk-out basement, and storage galore, this expansive ranch is ready for its first homeowner. Designed with a top of the line transitional finish, you will immediately notice the ten foot ceilings, elevated great room with gas fireplace, Chef's Kitchen with nine foot long island, large pantry and high-end KitchenAid appliances. The primary suite features stunning vaulted ceilings and provides a luxurious bathroom with substantial cabinetry and large spa-like shower. Pass through the large closet which is attached to your main level laundry room for optimal ease. Two secondary bedrooms sit at the front of the home and share a secondary bathroom with tub. Enjoy a beverage on one of your two large covered porches and love living at Westerly! Westerly is designed with almost 40% open space. The community will include miles of walking trails, parks, a future school site, and a Village Center. Additionally, "The Waypoint" amenity center welcomes you to lounge by the resort style pool, relax in the year round hot tub, workout in our large fitness facility, warm up by one of several fire pits, BBQ with friends, watch a game on the big screen or catch up with neighbors in the Latitude room with a coffee by the fireplace.
Contact an agent
Home facts
- Year built:2025
- Listing ID #:IR1032386
Rooms and interior
- Bedrooms:3
- Total bathrooms:3
- Full bathrooms:1
- Half bathrooms:1
- Living area:3,929 sq. ft.
Heating and cooling
- Cooling:Central Air
- Heating:Forced Air
Structure and exterior
- Roof:Composition
- Year built:2025
- Building area:3,929 sq. ft.
- Lot area:0.13 Acres
Schools
- High school:Erie
- Middle school:Soaring Heights
- Elementary school:Other
Utilities
- Water:Public
Finances and disclosures
- Price:$954,200
- Price per sq. ft.:$242.86
New listings near 1641 Poplar Drive
- Coming Soon
 $925,000Coming Soon3 beds 2 baths
$925,000Coming Soon3 beds 2 baths2344 County Road 12, Erie, CO 80516
MLS# 1898512Listed by: MB NORTHOUSE REALTY INC - New
 $1,200,000Active5 beds 5 baths5,854 sq. ft.
$1,200,000Active5 beds 5 baths5,854 sq. ft.1199 Links Court, Erie, CO 80516
MLS# 7021720Listed by: ENGEL & VOLKERS DENVER - Open Sat, 12am to 2pmNew
 $340,000Active2 beds 2 baths1,271 sq. ft.
$340,000Active2 beds 2 baths1,271 sq. ft.1450 Blue Sky Way #102, Erie, CO 80516
MLS# 2365723Listed by: REAL BROKER, LLC DBA REAL - New
 $725,000Active2 beds 2 baths1,604 sq. ft.
$725,000Active2 beds 2 baths1,604 sq. ft.671 Brennan Circle, Erie, CO 80516
MLS# IR1044929Listed by: RE/MAX OF BOULDER, INC - New
 $699,000Active4 beds 4 baths2,761 sq. ft.
$699,000Active4 beds 4 baths2,761 sq. ft.1415 Lombardi Street, Erie, CO 80516
MLS# 3100710Listed by: K&A PROPERTIES - New
 $1,040,000Active5 beds 5 baths5,048 sq. ft.
$1,040,000Active5 beds 5 baths5,048 sq. ft.1783 Morgan Drive, Erie, CO 80516
MLS# IR1044894Listed by: JASON MITCHELL REAL ESTATE COLORADO, LLC - New
 $560,000Active3 beds 3 baths2,616 sq. ft.
$560,000Active3 beds 3 baths2,616 sq. ft.6109 Black Mesa Road, Frederick, CO 80516
MLS# IR1044897Listed by: BETTER BLUEPRINT REALTY - New
 $619,000Active3 beds 3 baths2,425 sq. ft.
$619,000Active3 beds 3 baths2,425 sq. ft.2529 Azalea Way, Erie, CO 80516
MLS# IR1044892Listed by: JEN REALTY - Coming Soon
 $999,900Coming Soon4 beds 4 baths
$999,900Coming Soon4 beds 4 baths2476 Vale Way, Erie, CO 80516
MLS# IR1044880Listed by: JEN REALTY - Open Sun, 11am to 2pmNew
 $1,350,000Active4 beds 4 baths4,643 sq. ft.
$1,350,000Active4 beds 4 baths4,643 sq. ft.1214 Hickory Way, Erie, CO 80516
MLS# 3799472Listed by: MILEHIMODERN
