560 Indian Peaks Drive, Erie, CO 80516
Local realty services provided by:ERA Teamwork Realty
560 Indian Peaks Drive,Erie, CO 80516
$1,099,000
- 4 Beds
- 4 Baths
- 5,182 sq. ft.
- Single family
- Active
Listed by:laurel wellsLaurel.Wells@cbrealty.com,303-324-7808
Office:coldwell banker realty 56
MLS#:3211691
Source:ML
Price summary
- Price:$1,099,000
- Price per sq. ft.:$212.08
- Monthly HOA dues:$75
About this home
Enjoy sweeping Front Range mountain views from your front porch, back deck, and throughout this exceptional home. At night, take in the twinkling city lights while relaxing in your private backyard oasis. Perfectly situated backing to open space, this property ensures your privacy. Inside, this home offers both comfort and flexibility. The main level features distressed luxory vinyl plank flooring, elegant tray ceilings, and a gourmet kitchen complete with stainless steel appliances, a gas cooktop, a large walk-in pantry, custom tile backsplash, slab granite counters, and an oversized island perfect for entertaining. A custom fireplace wall with designer tile adds warmth and style to the living space. Both the family room and third-floor bonus space are equipped with built-in surround sound speakers.
Upstairs, you’ll find four spacious bedrooms, including a private guest suite and a luxurious primary suite with a five-piece bath. A bonus room completes the second level. The bonus third level is ideal for a retreat, home office, or media room and comes equipped with built-in surround sound speakers.
Additional highlights include: a Walk-out basement. Hot tub included for year-round relaxation.Two AC units, two hot water heaters for efficiency and comfort. Surround sound in both the family room and third-floor bonus space. Pre-wired for central vac. Home humidifier.Professionally epoxy-coated garage floor. Ethernet wiring throughout the home for high-speed connectivity.Miles of scenic trails just steps from your door.
This is more than a home—it’s a rare combination of luxury, location, and lifestyle.
Contact an agent
Home facts
- Year built:2016
- Listing ID #:3211691
Rooms and interior
- Bedrooms:4
- Total bathrooms:4
- Full bathrooms:3
- Half bathrooms:1
- Living area:5,182 sq. ft.
Heating and cooling
- Cooling:Central Air
- Heating:Forced Air
Structure and exterior
- Roof:Concrete
- Year built:2016
- Building area:5,182 sq. ft.
- Lot area:0.14 Acres
Schools
- High school:Erie
- Middle school:Soaring Heights
- Elementary school:Highlands
Utilities
- Water:Public
- Sewer:Public Sewer
Finances and disclosures
- Price:$1,099,000
- Price per sq. ft.:$212.08
- Tax amount:$8,205 (2024)
New listings near 560 Indian Peaks Drive
- Coming Soon
 $1,585,000Coming Soon7 beds 6 baths
$1,585,000Coming Soon7 beds 6 baths1455 Flowers Court, Erie, CO 80516
MLS# 6322756Listed by: LPT REALTY - New
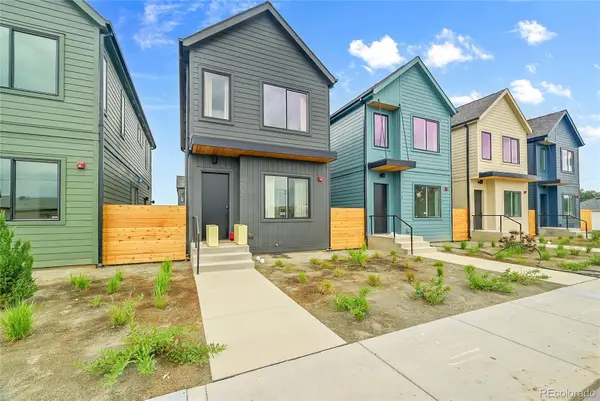 $409,500Active3 beds 2 baths1,142 sq. ft.
$409,500Active3 beds 2 baths1,142 sq. ft.745 Turner Street, Erie, CO 80516
MLS# 2516138Listed by: LPT REALTY - New
 $425,000Active3 beds 2 baths1,476 sq. ft.
$425,000Active3 beds 2 baths1,476 sq. ft.729 E County Line Road, Erie, CO 80516
MLS# 5354238Listed by: LPT REALTY - New
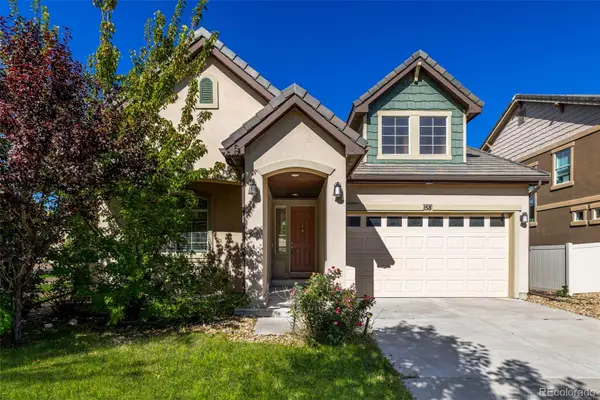 $700,000Active3 beds 3 baths4,858 sq. ft.
$700,000Active3 beds 3 baths4,858 sq. ft.158 Summit Way, Erie, CO 80516
MLS# 9738086Listed by: COLDWELL BANKER REALTY 56 - New
 $884,900Active4 beds 4 baths3,947 sq. ft.
$884,900Active4 beds 4 baths3,947 sq. ft.545 Twilight Street, Erie, CO 80516
MLS# 7712032Listed by: COLDWELL BANKER REALTY 56 - New
 $695,000Active3 beds 3 baths1,951 sq. ft.
$695,000Active3 beds 3 baths1,951 sq. ft.165 Rock Wren Way, Erie, CO 80516
MLS# 7280969Listed by: MB TEAM LASSEN - Coming Soon
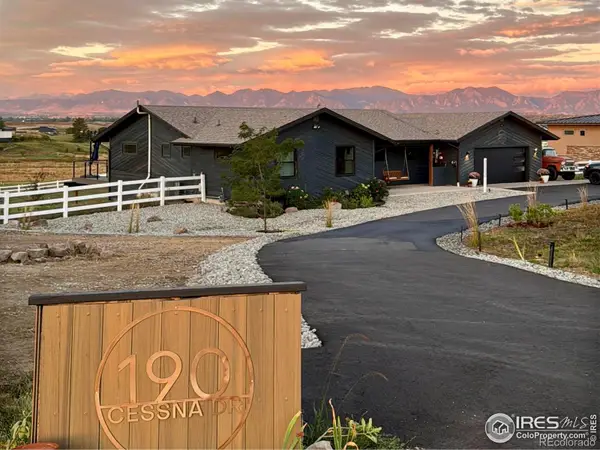 $1,650,000Coming Soon4 beds 4 baths
$1,650,000Coming Soon4 beds 4 baths190 Cessna Drive, Erie, CO 80516
MLS# IR1044509Listed by: EXP REALTY LLC - New
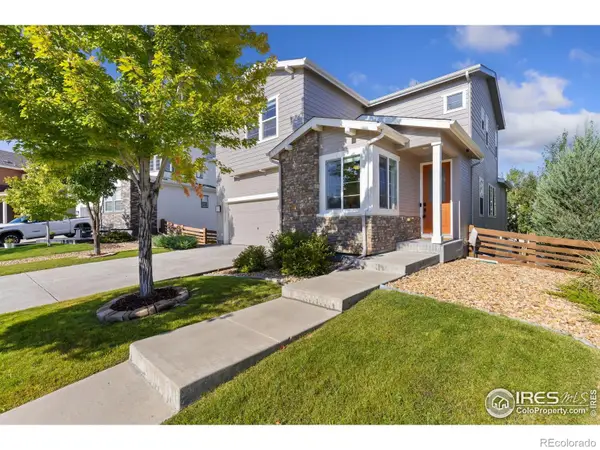 $730,000Active3 beds 3 baths3,463 sq. ft.
$730,000Active3 beds 3 baths3,463 sq. ft.190 Starlight Circle, Erie, CO 80516
MLS# IR1044499Listed by: RE/MAX ALLIANCE-WINDSOR - New
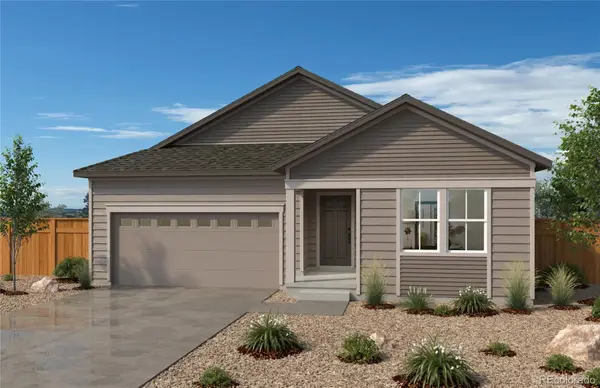 $656,000Active3 beds 2 baths1,597 sq. ft.
$656,000Active3 beds 2 baths1,597 sq. ft.175 Rock Wren Way, Erie, CO 80516
MLS# 7771462Listed by: MB TEAM LASSEN  $459,500Pending3 beds 3 baths1,363 sq. ft.
$459,500Pending3 beds 3 baths1,363 sq. ft.781 Turner Street, Erie, CO 80516
MLS# 8298598Listed by: LPT REALTY
