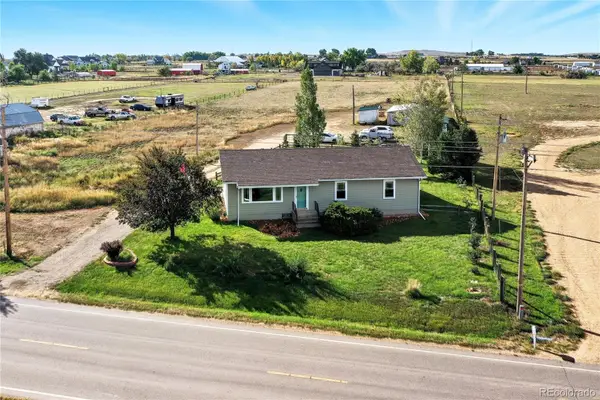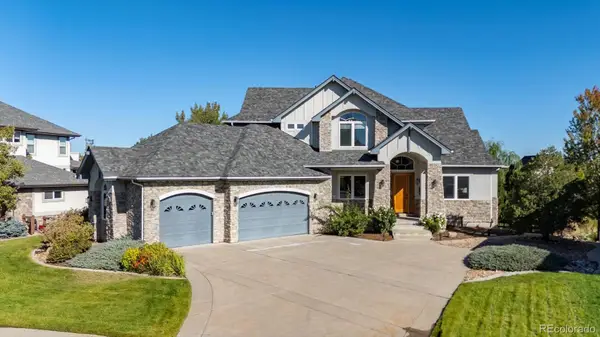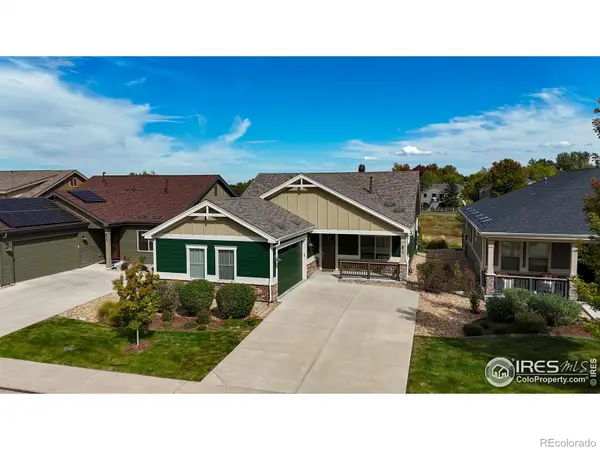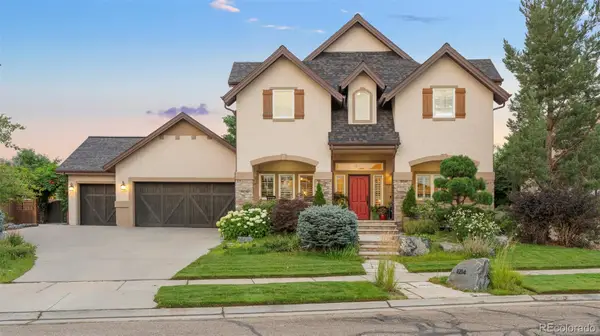676 Fossil Bed Circle, Erie, CO 80516
Local realty services provided by:ERA New Age
676 Fossil Bed Circle,Erie, CO 80516
$815,000
- 4 Beds
- 4 Baths
- 3,336 sq. ft.
- Single family
- Active
Listed by:daniel gurzhiev303-910-2552
Office:fixed rate real estate, llc.
MLS#:2817408
Source:ML
Price summary
- Price:$815,000
- Price per sq. ft.:$244.3
- Monthly HOA dues:$50
About this home
** ACCEPTING BACKUP OFFERS **Your new home is here! Two-story, 3-car garage, front porch, stone accented facade, manicured landscaping, & sweet curb appeal. Upon entering, you'll see the wood floors, French glass doors opening to a spacious den/office, thick baseboards, & soothing palette. Continue into the bright living room, boasting a gas fireplace for the cooler months! Create culinary recipes in the eat-in kitchen equipped with stainless steel appliances, white cabinets, granite counters, a pantry, an island with a breakfast bar, recessed lighting, & mosaic backsplash. Upstairs, you'll find a nice-sized loft for entertainment & carpeted bedrooms. The main retreat has an ensuite featuring a separate tub/shower, a dual sink vanity, & a custom walk-in closet. Downstairs, discover a large bonus room with walk-out access & an ample bathroom with another walk-in closet! Cabinetry & utility sink can be found in the laundry room. There are two HVAC units - one furnace in the attic and one in the basement with two condensers in the backyard. The backyard is ultimate relaxation on the deck, covered patio, or on the green grass while enjoying the views. No neighbors behind! Solar Panels are Paid Off! Seize this opportunity!
Contact an agent
Home facts
- Year built:2013
- Listing ID #:2817408
Rooms and interior
- Bedrooms:4
- Total bathrooms:4
- Full bathrooms:3
- Half bathrooms:1
- Living area:3,336 sq. ft.
Heating and cooling
- Cooling:Central Air
- Heating:Forced Air
Structure and exterior
- Roof:Composition
- Year built:2013
- Building area:3,336 sq. ft.
- Lot area:0.16 Acres
Schools
- High school:Centaurus
- Middle school:Meadowlark
- Elementary school:Meadowlark
Utilities
- Water:Public
- Sewer:Public Sewer
Finances and disclosures
- Price:$815,000
- Price per sq. ft.:$244.3
- Tax amount:$7,948 (2024)
New listings near 676 Fossil Bed Circle
- Coming Soon
 $925,000Coming Soon3 beds 2 baths
$925,000Coming Soon3 beds 2 baths2344 County Road 12, Erie, CO 80516
MLS# 1898512Listed by: MB NORTHOUSE REALTY INC - New
 $1,200,000Active5 beds 5 baths5,854 sq. ft.
$1,200,000Active5 beds 5 baths5,854 sq. ft.1199 Links Court, Erie, CO 80516
MLS# 7021720Listed by: ENGEL & VOLKERS DENVER - Open Sat, 12am to 2pmNew
 $340,000Active2 beds 2 baths1,271 sq. ft.
$340,000Active2 beds 2 baths1,271 sq. ft.1450 Blue Sky Way #102, Erie, CO 80516
MLS# 2365723Listed by: REAL BROKER, LLC DBA REAL - New
 $725,000Active2 beds 2 baths1,604 sq. ft.
$725,000Active2 beds 2 baths1,604 sq. ft.671 Brennan Circle, Erie, CO 80516
MLS# IR1044929Listed by: RE/MAX OF BOULDER, INC - New
 $699,000Active4 beds 4 baths2,761 sq. ft.
$699,000Active4 beds 4 baths2,761 sq. ft.1415 Lombardi Street, Erie, CO 80516
MLS# 3100710Listed by: K&A PROPERTIES - New
 $1,040,000Active5 beds 5 baths5,048 sq. ft.
$1,040,000Active5 beds 5 baths5,048 sq. ft.1783 Morgan Drive, Erie, CO 80516
MLS# IR1044894Listed by: JASON MITCHELL REAL ESTATE COLORADO, LLC - New
 $560,000Active3 beds 3 baths2,616 sq. ft.
$560,000Active3 beds 3 baths2,616 sq. ft.6109 Black Mesa Road, Frederick, CO 80516
MLS# IR1044897Listed by: BETTER BLUEPRINT REALTY - New
 $619,000Active3 beds 3 baths2,425 sq. ft.
$619,000Active3 beds 3 baths2,425 sq. ft.2529 Azalea Way, Erie, CO 80516
MLS# IR1044892Listed by: JEN REALTY - Coming Soon
 $999,900Coming Soon4 beds 4 baths
$999,900Coming Soon4 beds 4 baths2476 Vale Way, Erie, CO 80516
MLS# IR1044880Listed by: JEN REALTY - Open Sun, 11am to 2pmNew
 $1,350,000Active4 beds 4 baths4,643 sq. ft.
$1,350,000Active4 beds 4 baths4,643 sq. ft.1214 Hickory Way, Erie, CO 80516
MLS# 3799472Listed by: MILEHIMODERN
