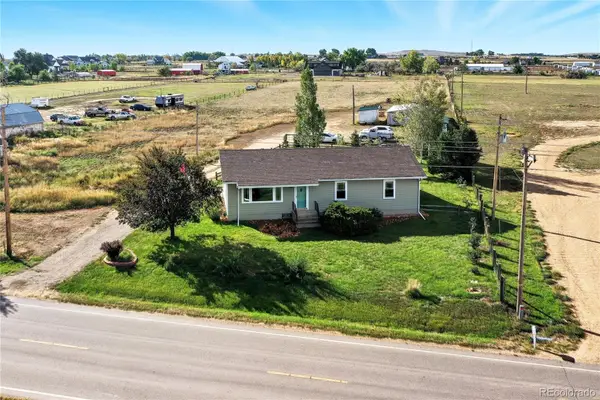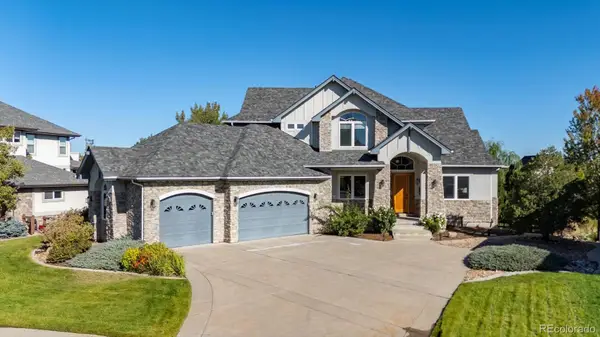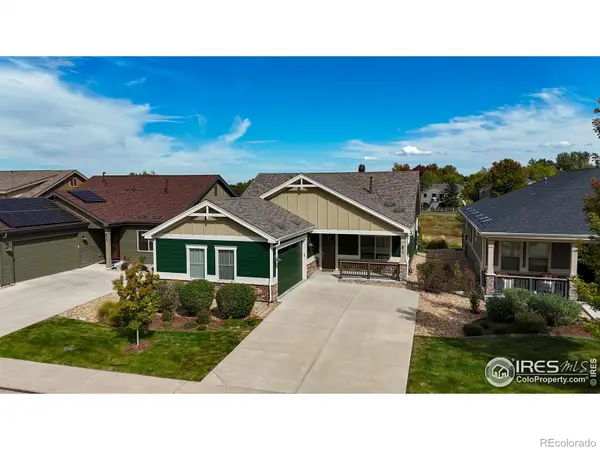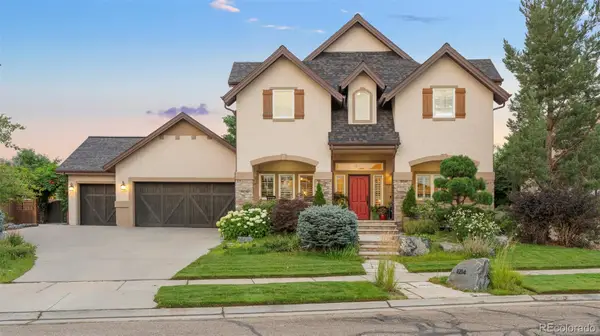874 Audubon Peak Drive, Erie, CO 80516
Local realty services provided by:LUX Real Estate Company ERA Powered
Listed by:amy tallent3034345321
Office:tallent co. real estate
MLS#:IR1041517
Source:ML
Price summary
- Price:$615,000
- Price per sq. ft.:$345.89
- Monthly HOA dues:$96
About this home
New lower price! Welcome to your dream home in beautiful Erie, CO! This 3-bedroom, 2-bath gem- with a dedicated office that can easily convert into a 4th bedroom- offers the perfect blend of style, comfort, and convenience. Located in one of Erie's most sought-after neighborhoods, you'll love being close to schools, delicious local restaurants, boutique shopping, and scenic parks. Step outside and enjoy the serenity of backing to open space, surrounded by lush, well-maintained landscaping that makes every day feel like a retreat. Inside, the open and functional layout is filled with thoughtful upgrades, designer lighting, a cozy fireplace, and picturesque floor-to-ceiling windows in the family room with custom shutters. The bright, private office makes working from home a delight, while the kitchen, living, and dining spaces flow seamlessly for both everyday living and entertaining. Your true primary retreat is thoughtfully set apart from the other bedrooms and office, creating a private oasis to unwind. An attached 2-car garage, energy-saving solar system (buyer to take over solar lease), upgraded finishes, and timeless design complete the package. This home has been lovingly maintained and is truly move-in ready- set up a showing today!
Contact an agent
Home facts
- Year built:2019
- Listing ID #:IR1041517
Rooms and interior
- Bedrooms:3
- Total bathrooms:2
- Full bathrooms:1
- Living area:1,778 sq. ft.
Heating and cooling
- Cooling:Central Air
- Heating:Forced Air
Structure and exterior
- Roof:Composition
- Year built:2019
- Building area:1,778 sq. ft.
- Lot area:0.13 Acres
Schools
- High school:Erie
- Middle school:Soaring Heights
- Elementary school:Soaring Heights
Utilities
- Water:Public
- Sewer:Public Sewer
Finances and disclosures
- Price:$615,000
- Price per sq. ft.:$345.89
New listings near 874 Audubon Peak Drive
- Coming Soon
 $925,000Coming Soon3 beds 2 baths
$925,000Coming Soon3 beds 2 baths2344 County Road 12, Erie, CO 80516
MLS# 1898512Listed by: MB NORTHOUSE REALTY INC - New
 $1,200,000Active5 beds 5 baths5,854 sq. ft.
$1,200,000Active5 beds 5 baths5,854 sq. ft.1199 Links Court, Erie, CO 80516
MLS# 7021720Listed by: ENGEL & VOLKERS DENVER - Open Sat, 12am to 2pmNew
 $340,000Active2 beds 2 baths1,271 sq. ft.
$340,000Active2 beds 2 baths1,271 sq. ft.1450 Blue Sky Way #102, Erie, CO 80516
MLS# 2365723Listed by: REAL BROKER, LLC DBA REAL - New
 $725,000Active2 beds 2 baths1,604 sq. ft.
$725,000Active2 beds 2 baths1,604 sq. ft.671 Brennan Circle, Erie, CO 80516
MLS# IR1044929Listed by: RE/MAX OF BOULDER, INC - New
 $699,000Active4 beds 4 baths2,761 sq. ft.
$699,000Active4 beds 4 baths2,761 sq. ft.1415 Lombardi Street, Erie, CO 80516
MLS# 3100710Listed by: K&A PROPERTIES - New
 $1,040,000Active5 beds 5 baths5,048 sq. ft.
$1,040,000Active5 beds 5 baths5,048 sq. ft.1783 Morgan Drive, Erie, CO 80516
MLS# IR1044894Listed by: JASON MITCHELL REAL ESTATE COLORADO, LLC - New
 $560,000Active3 beds 3 baths2,616 sq. ft.
$560,000Active3 beds 3 baths2,616 sq. ft.6109 Black Mesa Road, Frederick, CO 80516
MLS# IR1044897Listed by: BETTER BLUEPRINT REALTY - New
 $619,000Active3 beds 3 baths2,425 sq. ft.
$619,000Active3 beds 3 baths2,425 sq. ft.2529 Azalea Way, Erie, CO 80516
MLS# IR1044892Listed by: JEN REALTY - Coming Soon
 $999,900Coming Soon4 beds 4 baths
$999,900Coming Soon4 beds 4 baths2476 Vale Way, Erie, CO 80516
MLS# IR1044880Listed by: JEN REALTY - Open Sun, 11am to 2pmNew
 $1,350,000Active4 beds 4 baths4,643 sq. ft.
$1,350,000Active4 beds 4 baths4,643 sq. ft.1214 Hickory Way, Erie, CO 80516
MLS# 3799472Listed by: MILEHIMODERN
