90 Pipit Lake Way, Erie, CO 80516
Local realty services provided by:ERA Teamwork Realty
90 Pipit Lake Way,Erie, CO 80516
$850,000
- 4 Beds
- 3 Baths
- - sq. ft.
- Single family
- Sold
Listed by: christopher gironcgiron@tgrealtyco.com,720-626-3993
Office: tg realty inc.
MLS#:4267362
Source:ML
Sorry, we are unable to map this address
Price summary
- Price:$850,000
About this home
This beautifully designed home offers the perfect blend of modern style, comfort, and functionality. The bright, open-concept main floor is filled with natural light thanks to large windows and features seamless flow into a gourmet kitchen—ideal for both entertaining and everyday living.
Upstairs, you'll find four spacious bedrooms, including a luxurious primary suite with an ensuite bath and walk-in closet. A versatile bonus room provides the perfect space for a home office, study, or playroom, and the convenient upstairs laundry adds to everyday ease. The third floor boasts a large recreation room—perfect for movie nights, game days, or relaxing with family and friends.
Built with energy efficiency in mind, the home includes a dual-zone HVAC system with a properly sized furnace and A/C to match the square footage, ensuring optimal comfort year-round. A whole-home humidifier enhances indoor air quality throughout the seasons.
The unfinished basement offers plenty of storage or potential for future expansion. Situated on a scenic corner lot, the home showcases breathtaking mountain views and a beautifully usable outdoor space ideal for gardening or entertaining.
Contact an agent
Home facts
- Year built:2015
- Listing ID #:4267362
Rooms and interior
- Bedrooms:4
- Total bathrooms:3
- Full bathrooms:2
- Half bathrooms:1
Heating and cooling
- Cooling:Central Air
- Heating:Forced Air
Structure and exterior
- Roof:Concrete
- Year built:2015
Schools
- High school:Erie
- Middle school:Soaring Heights
- Elementary school:Highlands
Utilities
- Sewer:Public Sewer
Finances and disclosures
- Price:$850,000
- Tax amount:$6,642 (2023)
New listings near 90 Pipit Lake Way
- New
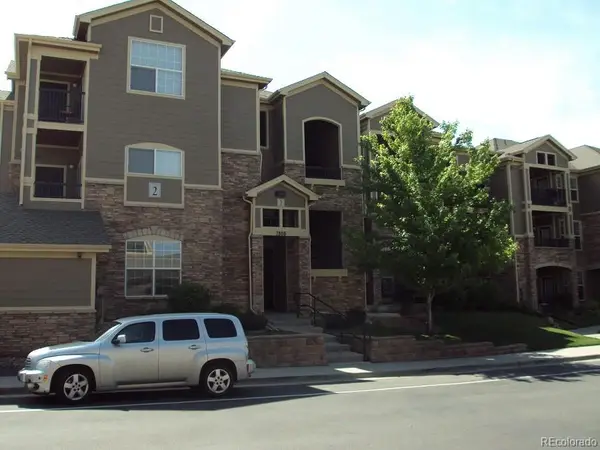 $360,000Active2 beds 2 baths1,289 sq. ft.
$360,000Active2 beds 2 baths1,289 sq. ft.2800 Blue Sky Circle #2-101, Erie, CO 80516
MLS# 4724631Listed by: INTEGRITY REALTY MANAGEMENT LLC - New
 $360,000Active2 beds 2 baths1,271 sq. ft.
$360,000Active2 beds 2 baths1,271 sq. ft.2800 Blue Sky Circle #2-201, Erie, CO 80516
MLS# 6135698Listed by: INTEGRITY REALTY MANAGEMENT LLC - New
 $836,050Active4 beds 4 baths3,686 sq. ft.
$836,050Active4 beds 4 baths3,686 sq. ft.1471 Loraine Circle N, Erie, CO 80026
MLS# 8045118Listed by: LANDMARK RESIDENTIAL BROKERAGE - New
 $825,480Active3 beds 3 baths3,224 sq. ft.
$825,480Active3 beds 3 baths3,224 sq. ft.1481 Loraine Circle N, Erie, CO 80026
MLS# 5180870Listed by: LANDMARK RESIDENTIAL BROKERAGE - New
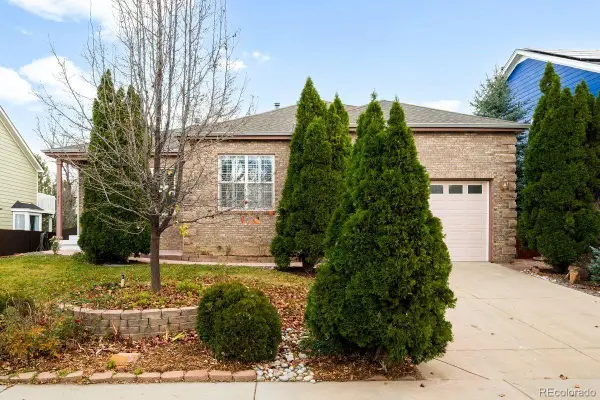 $824,000Active4 beds 3 baths3,764 sq. ft.
$824,000Active4 beds 3 baths3,764 sq. ft.1817 Powell Street, Erie, CO 80516
MLS# 2667277Listed by: LIV SOTHEBY'S INTERNATIONAL REALTY - New
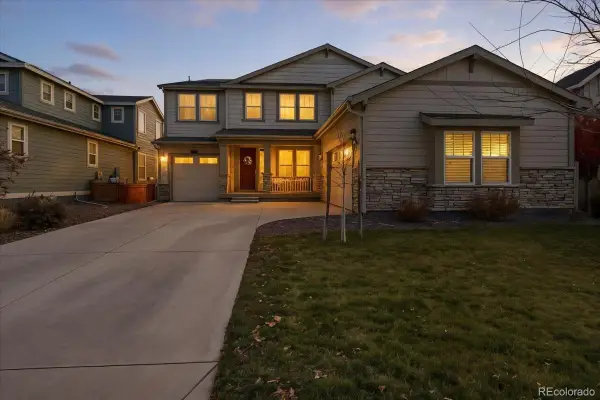 $1,167,000Active5 beds 6 baths5,305 sq. ft.
$1,167,000Active5 beds 6 baths5,305 sq. ft.791 Wildrose Place, Erie, CO 80516
MLS# 7302940Listed by: BERKSHIRE HATHAWAY HOMESERVICES COLORADO REAL ESTATE, LLC ERIE - Open Fri, 11am to 2pmNew
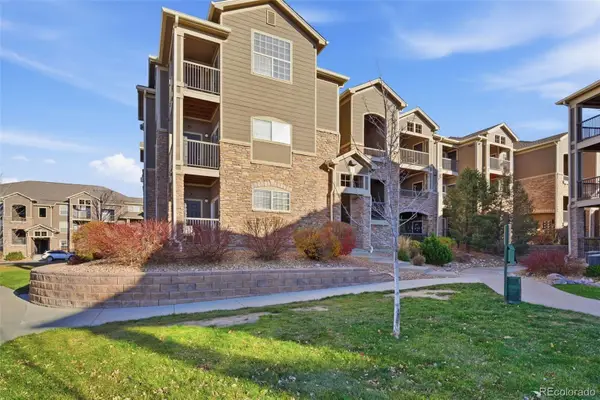 $360,000Active2 beds 2 baths1,271 sq. ft.
$360,000Active2 beds 2 baths1,271 sq. ft.2800 Blue Sky Circle #2-208, Erie, CO 80516
MLS# 3873547Listed by: KELLER WILLIAMS REALTY DOWNTOWN LLC - New
 $1,350,000Active5 beds 3 baths3,016 sq. ft.
$1,350,000Active5 beds 3 baths3,016 sq. ft.3760 County Road 7, Erie, CO 80516
MLS# 2135518Listed by: RE/MAX MOMENTUM - New
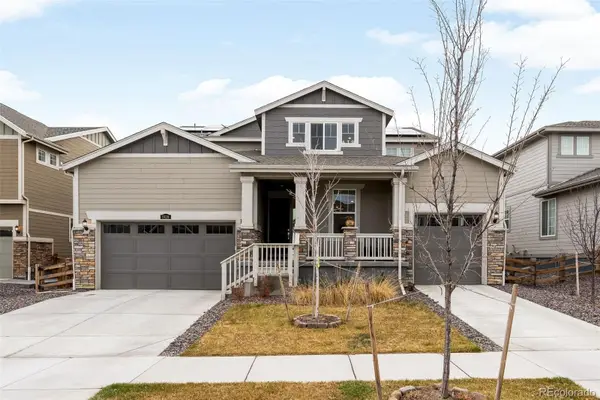 $1,100,000Active5 beds 5 baths6,367 sq. ft.
$1,100,000Active5 beds 5 baths6,367 sq. ft.1928 Marlowe Circle, Erie, CO 80516
MLS# 7521053Listed by: COMPASS - DENVER  $559,999Pending3 beds 3 baths2,174 sq. ft.
$559,999Pending3 beds 3 baths2,174 sq. ft.1217 Highview Drive, Erie, CO 80516
MLS# 9097872Listed by: KELLER WILLIAMS DTC
