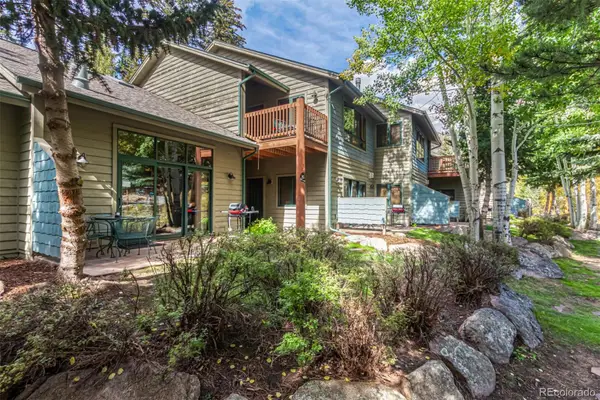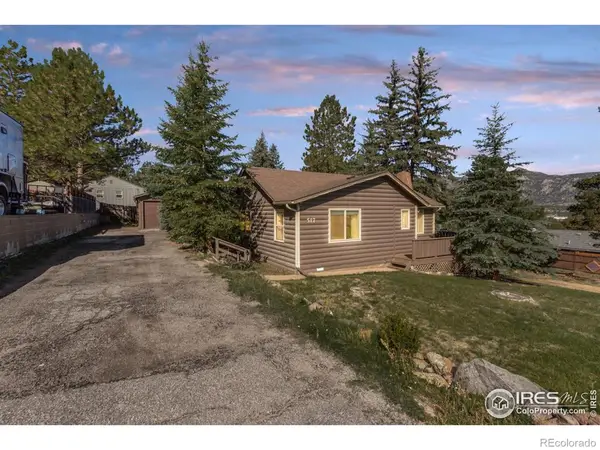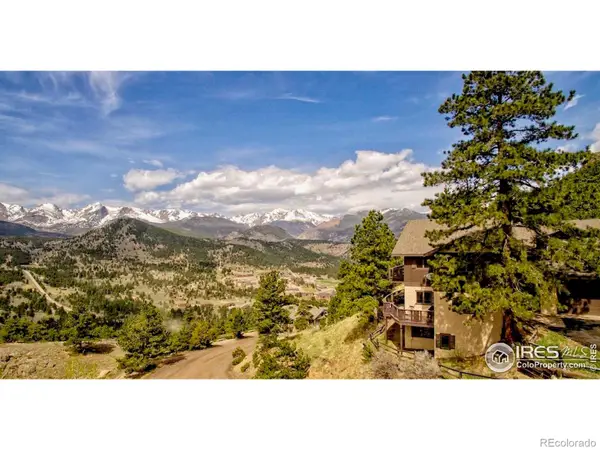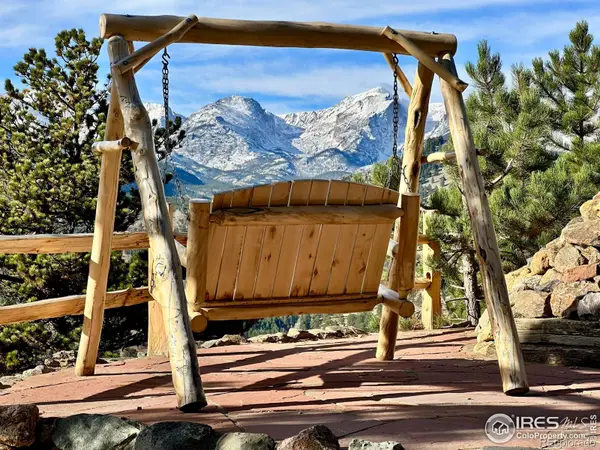467 Riverside Drive, Estes Park, CO 80517
Local realty services provided by:RONIN Real Estate Professionals ERA Powered
467 Riverside Drive,Estes Park, CO 80517
$1,700,000
- 4 Beds
- 5 Baths
- 2,859 sq. ft.
- Single family
- Active
Upcoming open houses
- Sat, Oct 0411:00 am - 02:00 pm
Listed by:dan derman6124187120
Office:keller williams top of the rockies real estate
MLS#:IR1045069
Source:ML
Price summary
- Price:$1,700,000
- Price per sq. ft.:$594.61
About this home
Discover a rare riverfront property in the heart of Estes Park with valuable Accommodation Zoning, offering a one-of-a-kind opportunity for a primary residence, vacation home, corporate retreat, or short-term rental without the need to join the waitlist (buyer to verify with local authorities). This thoughtfully designed new-construction home showcases expansive windows framing breathtaking river and mountain views, along with four spacious bedrooms-three featuring private ensuite baths-for the perfect balance of comfort and convenience. Just a half-mile from downtown and five minutes from the entrance to Rocky Mountain National Park, the location provides effortless access to all the area's renowned attractions. Adding to its appeal, a transferable builder's warranty is included through October 2026 for peace of mind. Combining the unmatched benefits of riverfront living with the flexibility of Accommodation Zoning, this property stands out as a truly exceptional find. Designed and manufactured off property with 4 separate modules. Carport was built on property. FarNorth Constructing was the builder.
Contact an agent
Home facts
- Year built:2025
- Listing ID #:IR1045069
Rooms and interior
- Bedrooms:4
- Total bathrooms:5
- Full bathrooms:2
- Half bathrooms:1
- Living area:2,859 sq. ft.
Heating and cooling
- Cooling:Ceiling Fan(s)
- Heating:Forced Air, Wall Furnace
Structure and exterior
- Roof:Composition
- Year built:2025
- Building area:2,859 sq. ft.
- Lot area:0.67 Acres
Schools
- High school:Estes Park
- Middle school:Estes Park
- Elementary school:Estes Park
Utilities
- Water:Public
- Sewer:Public Sewer
Finances and disclosures
- Price:$1,700,000
- Price per sq. ft.:$594.61
New listings near 467 Riverside Drive
- New
 $735,000Active4 beds 2 baths2,083 sq. ft.
$735,000Active4 beds 2 baths2,083 sq. ft.619 Whispering Pines Drive, Estes Park, CO 80517
MLS# IR1045002Listed by: C3 REAL ESTATE SOLUTIONS, LLC - Open Sat, 11am to 2pmNew
 $779,000Active3 beds 3 baths1,815 sq. ft.
$779,000Active3 beds 3 baths1,815 sq. ft.1728 Continental Peaks Circle, Estes Park, CO 80517
MLS# IR1044856Listed by: C3 REAL ESTATE SOLUTIONS, LLC - New
 $449,500Active3 beds 2 baths1,804 sq. ft.
$449,500Active3 beds 2 baths1,804 sq. ft.611 Macgregor Avenue, Estes Park, CO 80517
MLS# IR1044756Listed by: SCOTT GLICK - New
 $489,900Active2 beds 2 baths1,044 sq. ft.
$489,900Active2 beds 2 baths1,044 sq. ft.2100 Fall River Road #5, Estes Park, CO 80517
MLS# 9702709Listed by: HOMESMART - New
 $295,000Active2 beds 1 baths960 sq. ft.
$295,000Active2 beds 1 baths960 sq. ft.603 Aspen Avenue #C1, Estes Park, CO 80517
MLS# 9411358Listed by: YOUR CASTLE REAL ESTATE INC - New
 $548,900Active2 beds 1 baths964 sq. ft.
$548,900Active2 beds 1 baths964 sq. ft.517 Birch Avenue, Estes Park, CO 80517
MLS# IR1044663Listed by: KELLER WILLIAMS TOP OF THE ROCKIES REAL ESTATE  $1,000,000Active3 beds 3 baths1,908 sq. ft.
$1,000,000Active3 beds 3 baths1,908 sq. ft.1731 Aspencliff Court #2, Estes Park, CO 80517
MLS# IR1042204Listed by: HOMESMART REALTY GROUP FTC $1,000,000Active3 beds 3 baths1,872 sq. ft.
$1,000,000Active3 beds 3 baths1,872 sq. ft.1731 Aspencliff Court #1, Estes Park, CO 80517
MLS# IR1042205Listed by: HOMESMART REALTY GROUP FTC $340,000Active2 beds 2 baths1,132 sq. ft.
$340,000Active2 beds 2 baths1,132 sq. ft.1050 S Saint Vrain Avenue #1, Estes Park, CO 80517
MLS# IR1042771Listed by: RICHARDSON TEAM REALTY
