1629 32nd Street, Evans, CO 80620
Local realty services provided by:RONIN Real Estate Professionals ERA Powered
1629 32nd Street,Evans, CO 80620
$481,900
- 4 Beds
- 4 Baths
- 2,946 sq. ft.
- Single family
- Active
Listed by: heather berry3038278659
Office: lokation real estate-longmont
MLS#:IR1037287
Source:ML
Price summary
- Price:$481,900
- Price per sq. ft.:$163.58
About this home
Spacious, updated Two-Story with Finished Basement & Outdoor Retreat. Welcome to this warm and inviting two-story home offering a spacious layout with multiple living areas-ideal for entertaining, relaxing, or setting up flexible work and recreation spaces. A standout feature is the fully finished basement, offering endless possibilities: home theater, hobby room, office, fitness area, guest suite-you decide how to make it yours!Thoughtful updates throughout include fresh interior paint, newer carpet, a newer water heater, and an air conditioning system, providing comfort and peace of mind. The freshly painted exterior enhances curb appeal and reflects pride of ownership. Step outside to a private, fully fenced backyard featuring an enclosed concrete patio with decorative iron railings-perfect for outdoor dining or enjoying fresh air year-round. The space also features a peach tree, a cherry tree, a grapevine, a raspberry bush, and a cozy chicken coop, ready for your hens to lay fresh eggs. The attached 2-car garage offers ample space for vehicles, storage, or workshop projects and includes a 220V outlet-ideal for charging electric cars or powering heavy-duty tools. A 1-year American Home Shield Warranty is included for added confidence in your purchase. This home blends comfort, functionality, and outdoor charm-experience the possibilities in person!
Contact an agent
Home facts
- Year built:1997
- Listing ID #:IR1037287
Rooms and interior
- Bedrooms:4
- Total bathrooms:4
- Full bathrooms:3
- Half bathrooms:1
- Living area:2,946 sq. ft.
Heating and cooling
- Cooling:Ceiling Fan(s), Central Air
- Heating:Forced Air
Structure and exterior
- Roof:Composition
- Year built:1997
- Building area:2,946 sq. ft.
- Lot area:0.22 Acres
Schools
- High school:Greeley West
- Middle school:Prairie Heights
- Elementary school:Centennial
Utilities
- Water:Public
- Sewer:Public Sewer
Finances and disclosures
- Price:$481,900
- Price per sq. ft.:$163.58
- Tax amount:$2,783 (2024)
New listings near 1629 32nd Street
- New
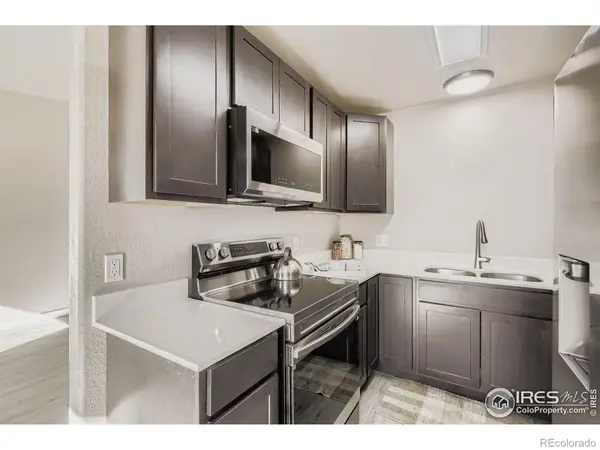 $249,900Active3 beds 2 baths1,360 sq. ft.
$249,900Active3 beds 2 baths1,360 sq. ft.1303 Darrell Road, Evans, CO 80620
MLS# IR1047408Listed by: RE/MAX NEXUS - New
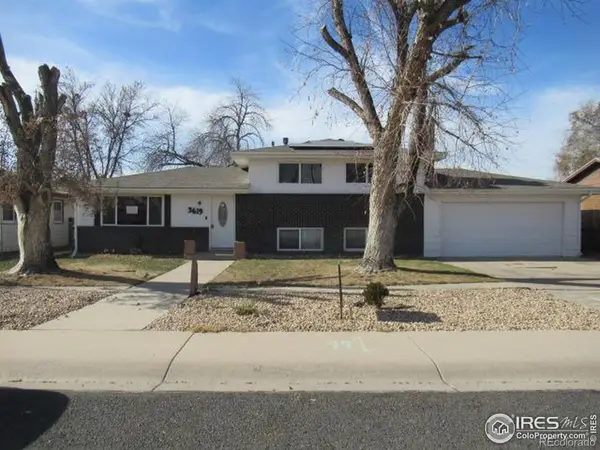 $340,000Active2 beds 2 baths1,692 sq. ft.
$340,000Active2 beds 2 baths1,692 sq. ft.3619 Pueblo Street, Evans, CO 80620
MLS# IR1047315Listed by: KATHY MAHAFFEY RE SERVICES - New
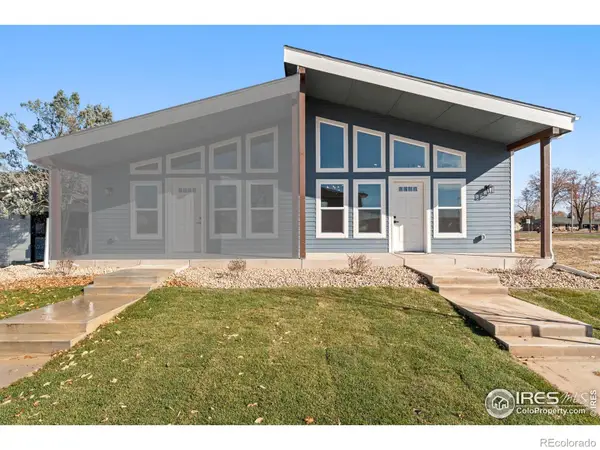 $395,000Active3 beds 2 baths1,200 sq. ft.
$395,000Active3 beds 2 baths1,200 sq. ft.4122 Idaho Street, Evans, CO 80620
MLS# IR1047297Listed by: EXP - GREELEY - New
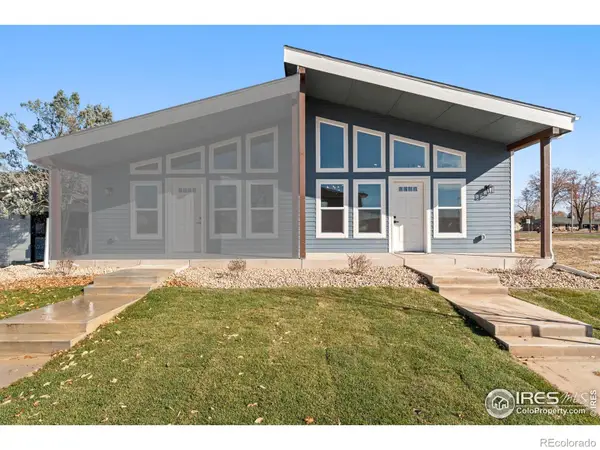 $395,000Active-- beds -- baths2,400 sq. ft.
$395,000Active-- beds -- baths2,400 sq. ft.4124 Idaho Street, Evans, CO 80620
MLS# IR1047299Listed by: EXP - GREELEY - New
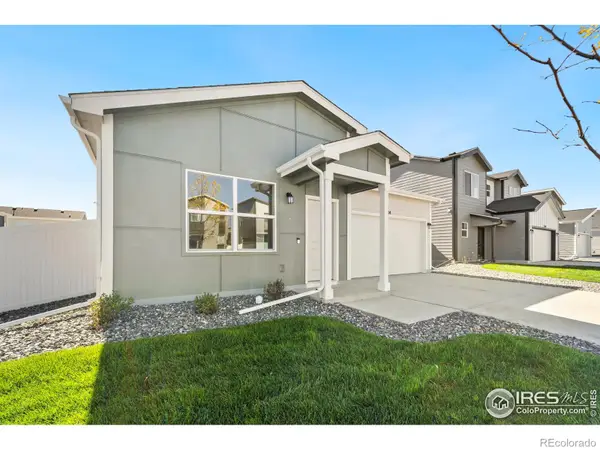 $375,000Active2 beds 2 baths992 sq. ft.
$375,000Active2 beds 2 baths992 sq. ft.3804 Kenai Street, Evans, CO 80620
MLS# IR1047193Listed by: GROUP MULBERRY - New
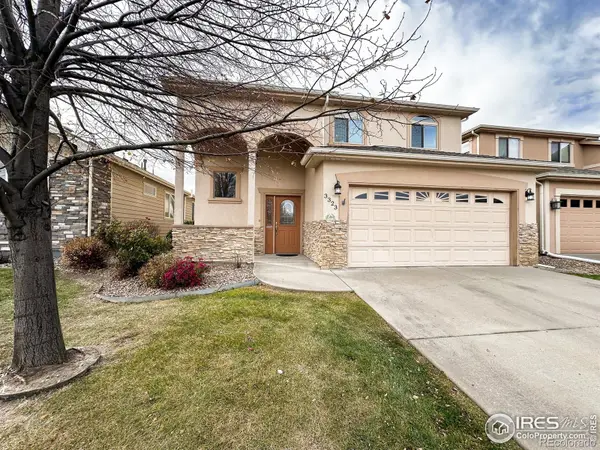 $467,500Active3 beds 3 baths2,420 sq. ft.
$467,500Active3 beds 3 baths2,420 sq. ft.3323 Borrossa Street, Evans, CO 80634
MLS# IR1047112Listed by: HOME SAVINGS REALTY - Open Sat, 12 to 2pmNew
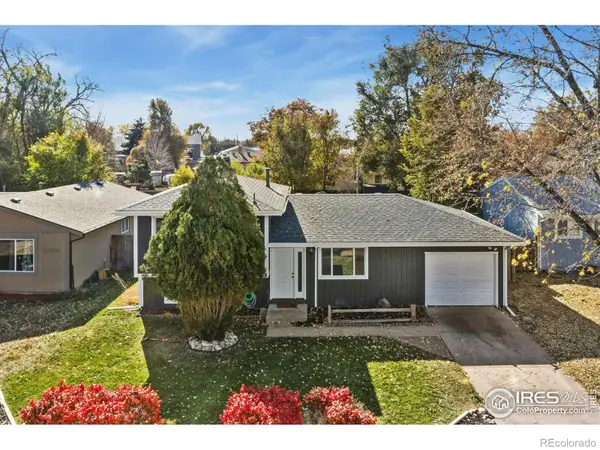 $400,000Active3 beds 2 baths1,232 sq. ft.
$400,000Active3 beds 2 baths1,232 sq. ft.2106 36th Street, Evans, CO 80620
MLS# IR1047077Listed by: KITTLE REAL ESTATE - New
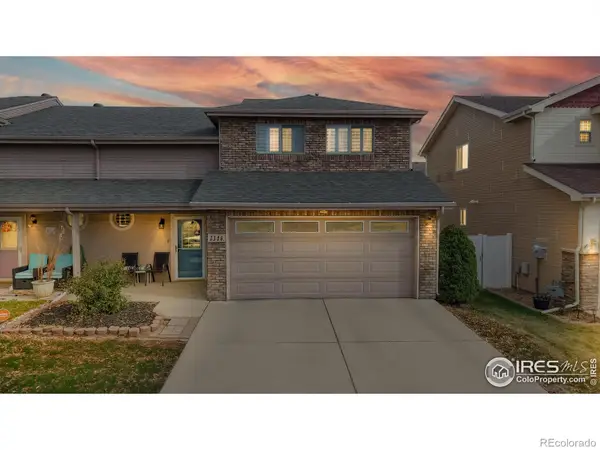 $375,000Active3 beds 2 baths2,147 sq. ft.
$375,000Active3 beds 2 baths2,147 sq. ft.3306 Barbera Street, Evans, CO 80634
MLS# IR1047014Listed by: REVOLVE REAL ESTATE, LLC - New
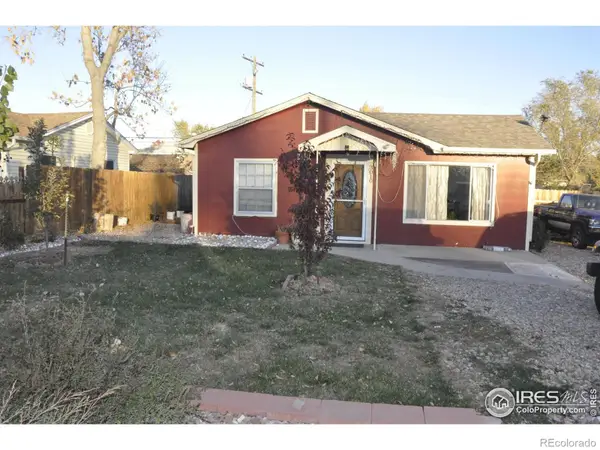 $325,000Active3 beds 1 baths1,378 sq. ft.
$325,000Active3 beds 1 baths1,378 sq. ft.3010 11th Avenue, Evans, CO 80620
MLS# IR1046951Listed by: PRO REALTY INC - New
 $210,000Active3 beds 2 baths1,580 sq. ft.
$210,000Active3 beds 2 baths1,580 sq. ft.3021 11th Avenue #13, Evans, CO 80620
MLS# IR1046932Listed by: REALTY ONE GROUP FOURPOINTS
