1353 Elk Valley Drive, Evergreen, CO 80439
Local realty services provided by:ERA New Age
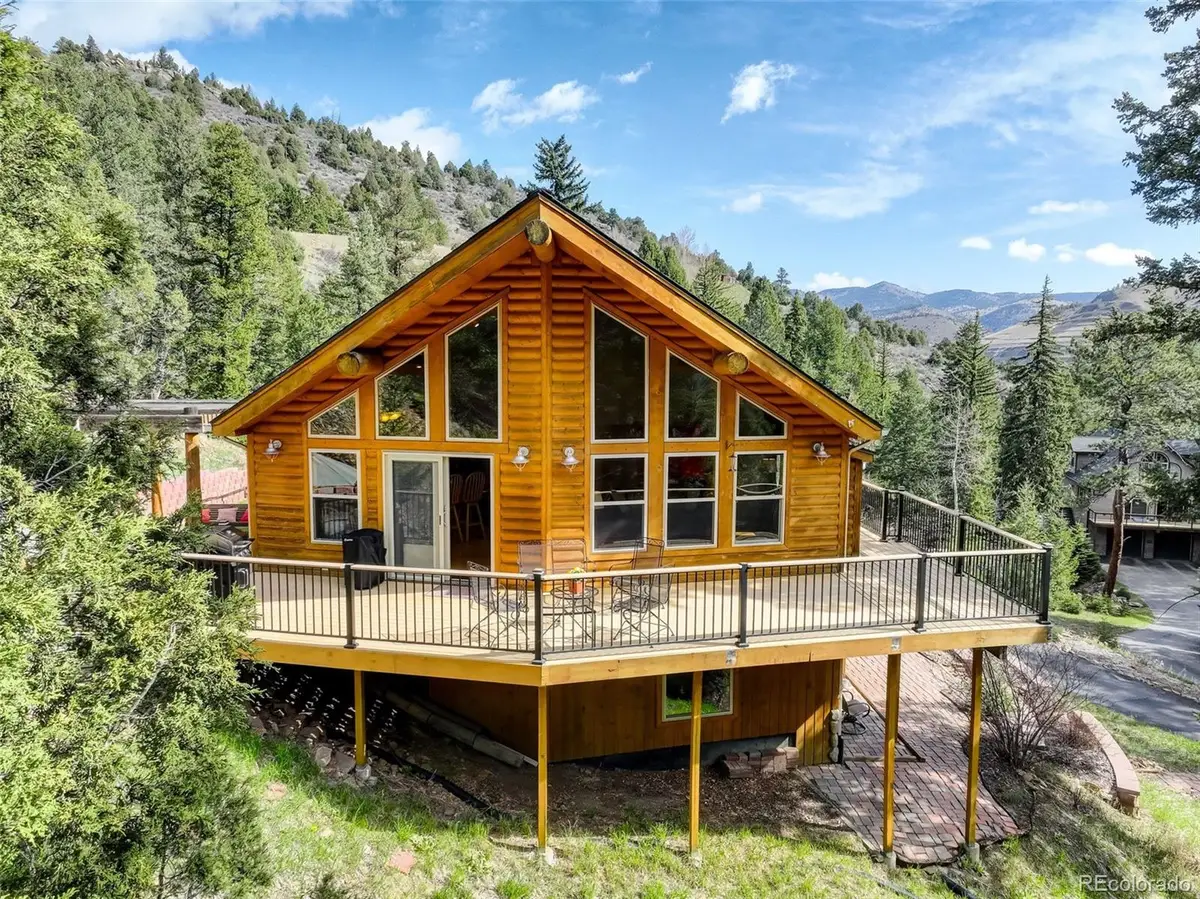

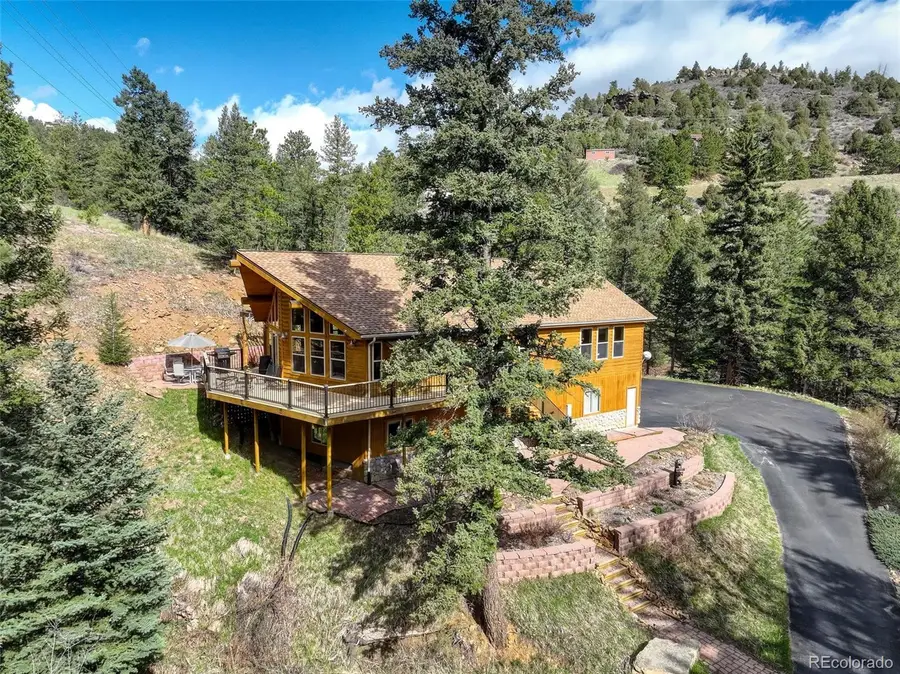
Listed by:bethany chamberlain720-205-4934
Office:coldwell banker realty 28
MLS#:7611563
Source:ML
Price summary
- Price:$890,000
- Price per sq. ft.:$337.12
- Monthly HOA dues:$2.92
About this home
Remarkably Peaceful Home in Sought-After Evergreen Neighborhood-
Discover tranquility in this beautifully maintained home located in the desirable and convenient Floyd Hill neighborhood—known for its lower taxes, peaceful setting, and easy commute to Denver. Nestled on a serene 2.8-acre lot, this home offers the perfect blend of seclusion and accessibility, just minutes from I-70 yet far removed from any road noise.
Featuring this custom built home by Jeremiah Johnson. 3 bedrooms and 3 bathrooms, the open-concept layout has vaulted ceilings and an inviting great room with gorgeous hickory floors, a striking rock fireplace, and a wall of windows that seamlessly connect you to nature.
The main level includes a chef’s kitchen adorned with granite countertops, a granite island with a gas cooktop, stainless steel appliances, abundant hickory cabinetry, pantry, and a breakfast nook that opens onto a deck—ideal for enjoying your morning coffee while watching local wildlife. Adding to the home's peaceful ambience is a nearby year-round stream.
Recent upgrades totaling $40,000 have enhanced the primary en-suite, main bathroom and laundry room. The luxurious primary en-suite bathroom includes heated travertine tile floors, adding spa-like comfort to your daily routine.
The walk-out lower level features a spacious family room with a cozy pellet stove, a large bedroom, 3/4 bathroom, and ample storage—all with views of the beautiful outdoors. This level offers a perfect guest suite or private retreat.
Enjoy low-maintenance living with durable Trex decks that invite outdoor living year-round. The oversized attached two-car garage provides plenty of space for vehicles and outdoor gear.
Just 10 minutes from shopping and I-70, this home offers the best of both worlds: privacy and convenience. With only a 45-minute drive to world-class skiing and quick access to Denver, this is mountain living at its finest.
Don’t miss this one—your peaceful mountain retreat awaits!
Contact an agent
Home facts
- Year built:2003
- Listing Id #:7611563
Rooms and interior
- Bedrooms:3
- Total bathrooms:3
- Full bathrooms:2
- Living area:2,640 sq. ft.
Heating and cooling
- Heating:Floor Furnace, Forced Air, Pellet Stove, Propane
Structure and exterior
- Roof:Composition
- Year built:2003
- Building area:2,640 sq. ft.
- Lot area:2.8 Acres
Schools
- High school:Clear Creek
- Middle school:Clear Creek
- Elementary school:King Murphy
Utilities
- Water:Well
- Sewer:Septic Tank
Finances and disclosures
- Price:$890,000
- Price per sq. ft.:$337.12
- Tax amount:$3,355 (2024)
New listings near 1353 Elk Valley Drive
- Coming Soon
 $958,000Coming Soon-- Acres
$958,000Coming Soon-- Acres0 West Meadow Road, Evergreen, CO 80439
MLS# 3782280Listed by: THE MCWILLIAMS GROUP REAL ESTATE - New
 $1,039,000Active4 beds 3 baths2,606 sq. ft.
$1,039,000Active4 beds 3 baths2,606 sq. ft.316 Patty Drive, Evergreen, CO 80439
MLS# 9281326Listed by: REDFIN CORPORATION - New
 $1,600,000Active183.87 Acres
$1,600,000Active183.87 Acres000 Meadowlark Drive, Evergreen, CO 80439
MLS# 7113436Listed by: COMPASS - DENVER - New
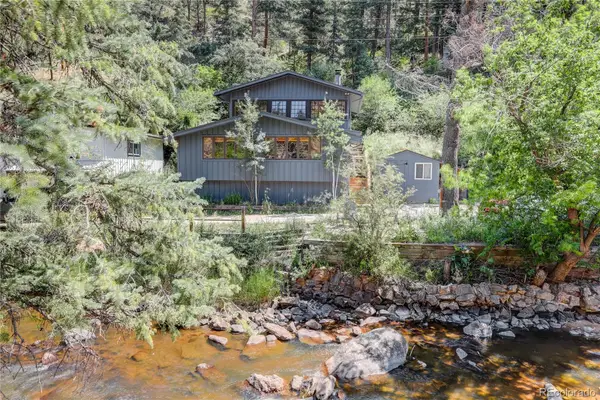 $725,000Active3 beds 1 baths1,345 sq. ft.
$725,000Active3 beds 1 baths1,345 sq. ft.27154 Highway 74, Evergreen, CO 80439
MLS# 5701869Listed by: COLDWELL BANKER GLOBAL LUXURY DENVER - New
 $595,000Active2 beds 2 baths1,420 sq. ft.
$595,000Active2 beds 2 baths1,420 sq. ft.730 Bendemeer Drive, Evergreen, CO 80439
MLS# 5051116Listed by: WOODSON REALTY - New
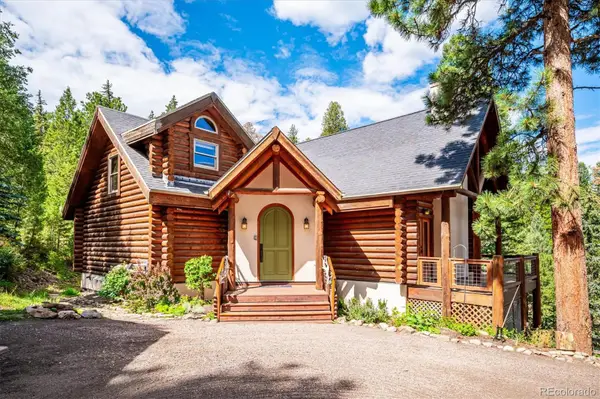 $1,650,000Active4 beds 4 baths4,964 sq. ft.
$1,650,000Active4 beds 4 baths4,964 sq. ft.33755 Columbine Circle, Evergreen, CO 80439
MLS# 9397790Listed by: BERKSHIRE HATHAWAY HOMESERVICES COLORADO REAL ESTATE, LLC - New
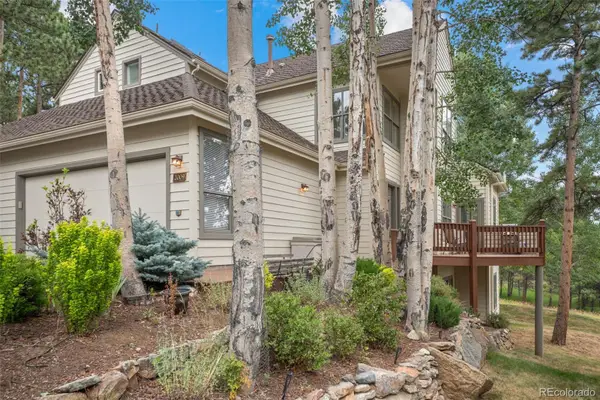 $975,000Active3 beds 3 baths2,914 sq. ft.
$975,000Active3 beds 3 baths2,914 sq. ft.2009 Tournament Court, Evergreen, CO 80439
MLS# 5623000Listed by: ASSIST 2 SELL REAL ESTATE SERVICES - Open Sun, 1 to 3pmNew
 $875,000Active3 beds 2 baths2,596 sq. ft.
$875,000Active3 beds 2 baths2,596 sq. ft.27336 Mountain Park Road, Evergreen, CO 80439
MLS# 3431639Listed by: COMPASS - DENVER - Coming Soon
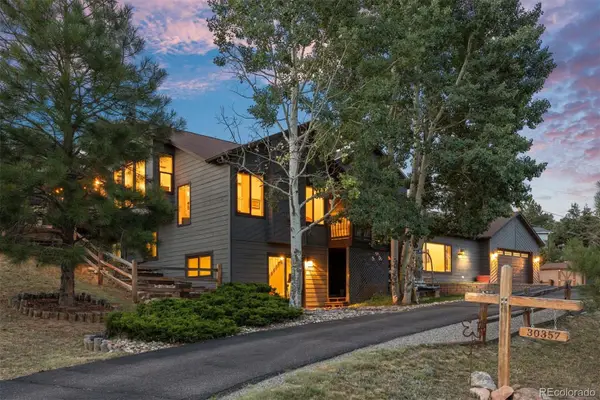 $1,068,000Coming Soon4 beds 4 baths
$1,068,000Coming Soon4 beds 4 baths30357 Appaloosa Drive, Evergreen, CO 80439
MLS# 9462703Listed by: LIV SOTHEBY'S INTERNATIONAL REALTY - Open Sat, 10am to 12pmNew
 $499,000Active2 beds 1 baths888 sq. ft.
$499,000Active2 beds 1 baths888 sq. ft.29992 Hilltop Drive, Evergreen, CO 80439
MLS# 7571118Listed by: NIGHTINGALE AGENTS LLC

