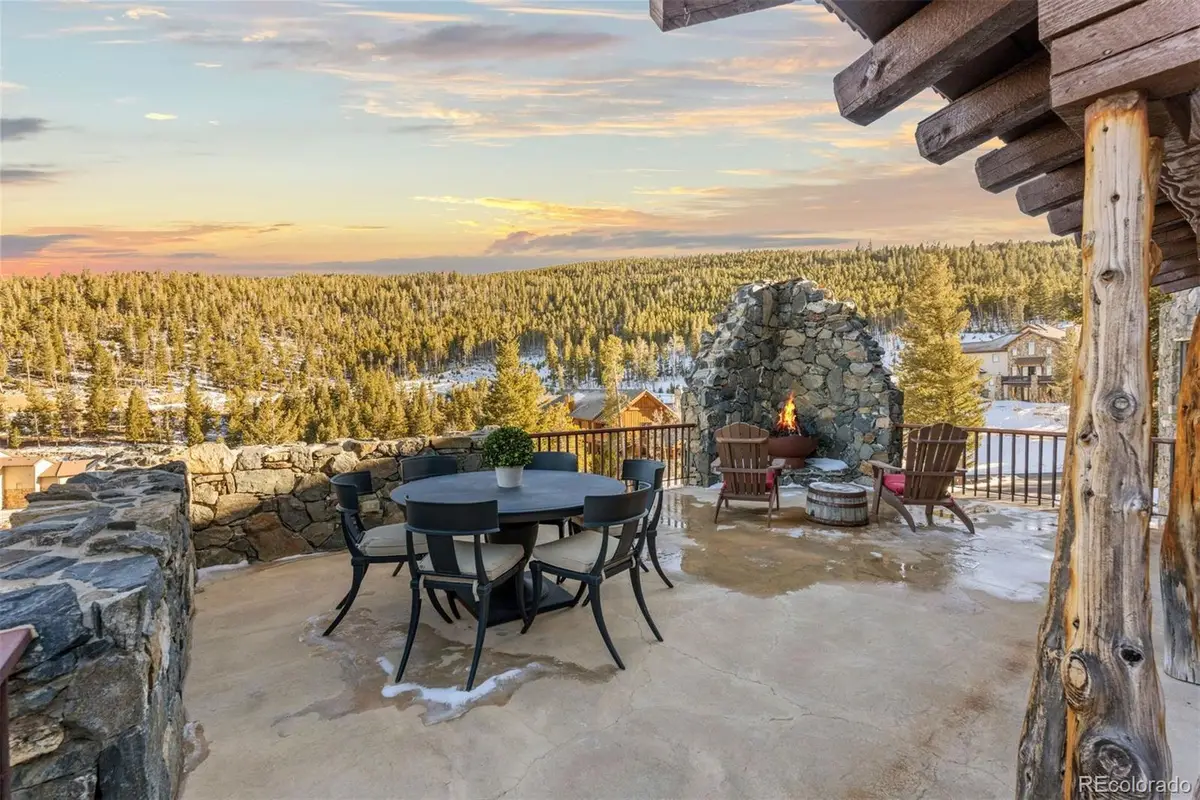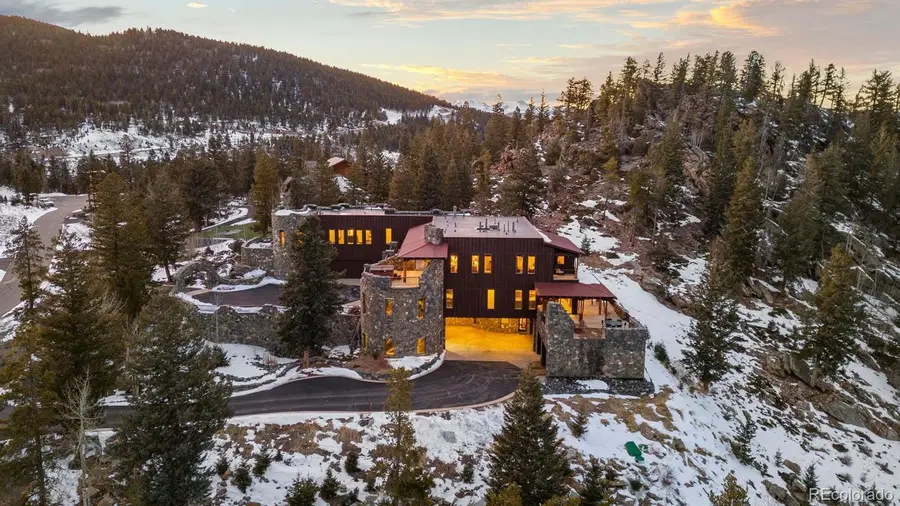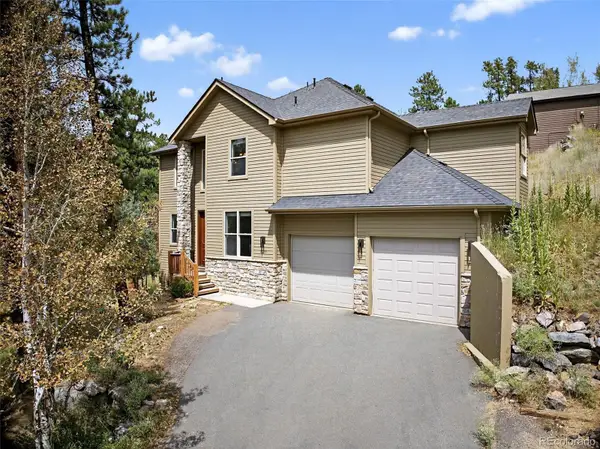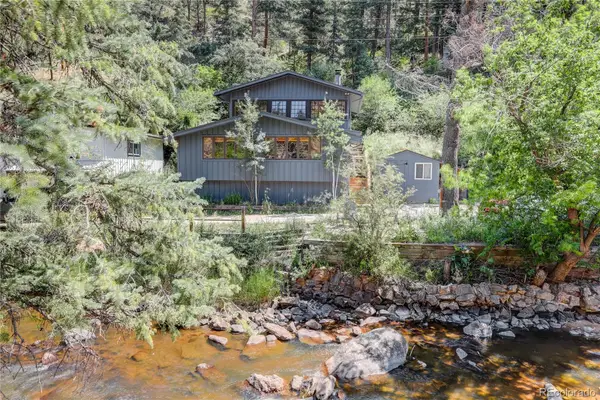142 Outpost Lane, Evergreen, CO 80439
Local realty services provided by:ERA Shields Real Estate



Listed by:susan langfordslangford@livsothebysrealty.com,303-493-1455
Office:liv sotheby's international realty
MLS#:5269380
Source:ML
Price summary
- Price:$2,650,000
- Price per sq. ft.:$370.73
- Monthly HOA dues:$295
About this home
Iconic Mountain Estate with over 5 acres and Million Dollar Views of the City and Mountains... easy access to Skiing, Denver, Evergreen and all the mountain adventures you want! This is a premier gated community and home - lots of usable outdoor spaces and South facing level driveway/parking. Ideal setting for privacy and taking in nature. Plus entertaining spaces for family, friends and work. Enjoy your morning coffee on the many sun drenched patio decks with your gourmet kitchen steps away. This incredible home and property are built of the most solid materials, and includes a complete fire retardant sprinkler system. The interior has incredible finishes and the best of everything including appliances. The primary suite has a fireplace, soaking tub, walk-in shower for two, his and her walk-in closets and direct access to the private gym. The main living area has large dining and living area open to expansive views of the mountains and Denver. Every bedroom has a private full bath and covered deck with unique views at every turn. The wine cellar is ready for your collection, the media room includes recliners and an 8' TV for those sports nights you want to share with friends. The ultimate party house if your desire is to entertain and includes a bar just off the media room. Water feature with Waterfall and protected patio area with fireplace for those cigar or relaxed cocktail evenings. In addition you have room for all your cars, trucks and toys in the 6 car garage(s). Two private offices with bathrooms, also included are design features completely unique to this home. You really must see it to appreciate the incredible setting and features. There is too much to list
here. Come see today! Buyer to verify all measurements and information. POTENTIAL INCOME PROPERTY WITH $10,000 A MONTH IN INCOME.
Contact an agent
Home facts
- Year built:2007
- Listing Id #:5269380
Rooms and interior
- Bedrooms:5
- Total bathrooms:8
- Full bathrooms:3
- Half bathrooms:4
- Living area:7,148 sq. ft.
Heating and cooling
- Heating:Forced Air
Structure and exterior
- Roof:Membrane, Metal
- Year built:2007
- Building area:7,148 sq. ft.
- Lot area:5.14 Acres
Schools
- High school:Clear Creek
- Middle school:Clear Creek
- Elementary school:King Murphy
Utilities
- Water:Well
- Sewer:Septic Tank
Finances and disclosures
- Price:$2,650,000
- Price per sq. ft.:$370.73
- Tax amount:$9,638 (2023)
New listings near 142 Outpost Lane
- Coming Soon
 $750,000Coming Soon3 beds 2 baths
$750,000Coming Soon3 beds 2 baths32670 Aspen Meadow Drive, Evergreen, CO 80439
MLS# 8305976Listed by: COMPASS - DENVER - New
 $1,600,000Active6 beds 6 baths4,873 sq. ft.
$1,600,000Active6 beds 6 baths4,873 sq. ft.7579 Whispering Brook Trail, Evergreen, CO 80439
MLS# 6387013Listed by: PROVIDENCE PLACE REAL ESTATE SERVICES - Coming SoonOpen Fri, 5:30 to 7pm
 $380,000Coming Soon2 beds 1 baths
$380,000Coming Soon2 beds 1 baths29656 Buffalo Park Road #209, Evergreen, CO 80439
MLS# 3685090Listed by: COMPASS - DENVER - Coming Soon
 $2,750,000Coming Soon5 beds 6 baths
$2,750,000Coming Soon5 beds 6 baths30593 Golf Club Point, Evergreen, CO 80439
MLS# 4942140Listed by: LIV SOTHEBY'S INTERNATIONAL REALTY - New
 $1,299,000Active4 beds 4 baths4,457 sq. ft.
$1,299,000Active4 beds 4 baths4,457 sq. ft.3144 Snow Trillium Way, Evergreen, CO 80439
MLS# 5703874Listed by: LPT REALTY - New
 $958,000Active17.62 Acres
$958,000Active17.62 Acres0 West Meadow Road, Evergreen, CO 80439
MLS# 3782280Listed by: THE MCWILLIAMS GROUP REAL ESTATE - New
 $1,039,000Active4 beds 3 baths2,606 sq. ft.
$1,039,000Active4 beds 3 baths2,606 sq. ft.316 Patty Drive, Evergreen, CO 80439
MLS# 9281326Listed by: REDFIN CORPORATION - New
 $1,600,000Active183.87 Acres
$1,600,000Active183.87 Acres000 Meadowlark Drive, Evergreen, CO 80439
MLS# 7113436Listed by: COMPASS - DENVER - New
 $725,000Active3 beds 1 baths1,345 sq. ft.
$725,000Active3 beds 1 baths1,345 sq. ft.27154 Highway 74, Evergreen, CO 80439
MLS# 5701869Listed by: COLDWELL BANKER GLOBAL LUXURY DENVER - New
 $595,000Active2 beds 2 baths1,420 sq. ft.
$595,000Active2 beds 2 baths1,420 sq. ft.730 Bendemeer Drive, Evergreen, CO 80439
MLS# 5051116Listed by: WOODSON REALTY

