187 Marion Drive, Evergreen, CO 80439
Local realty services provided by:LUX Denver ERA Powered
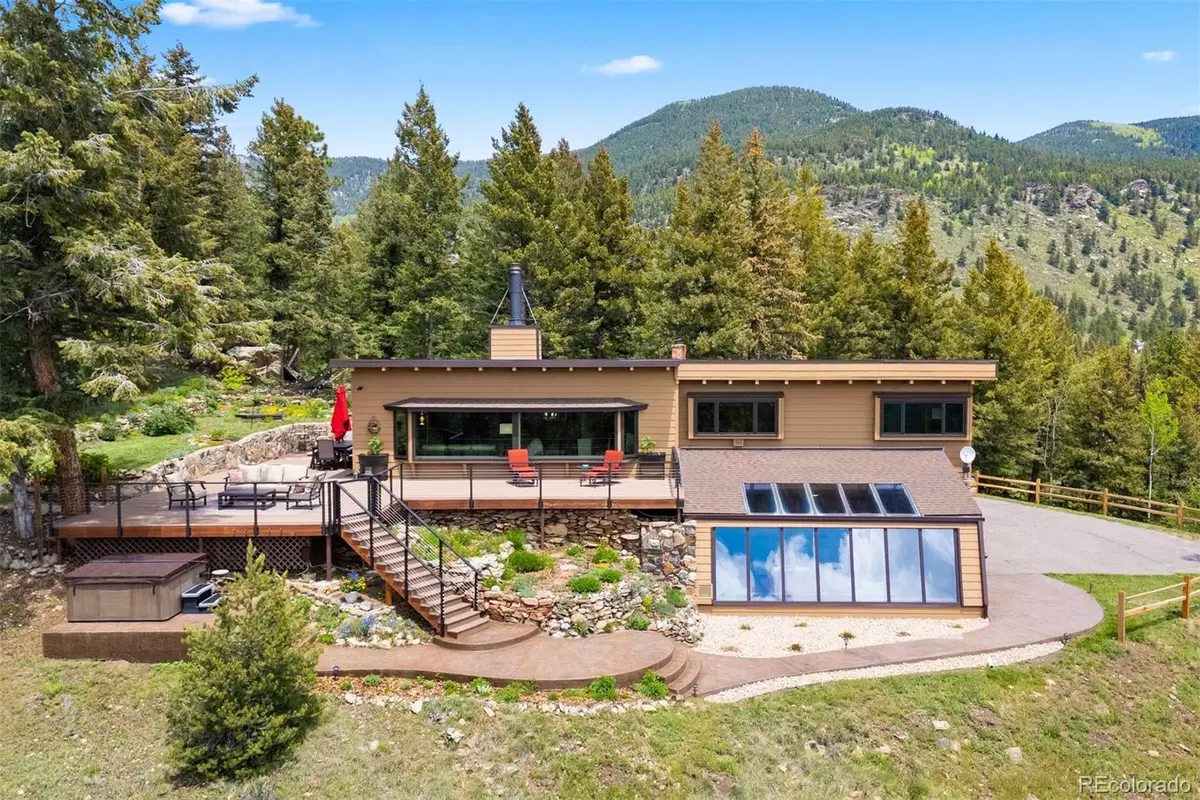

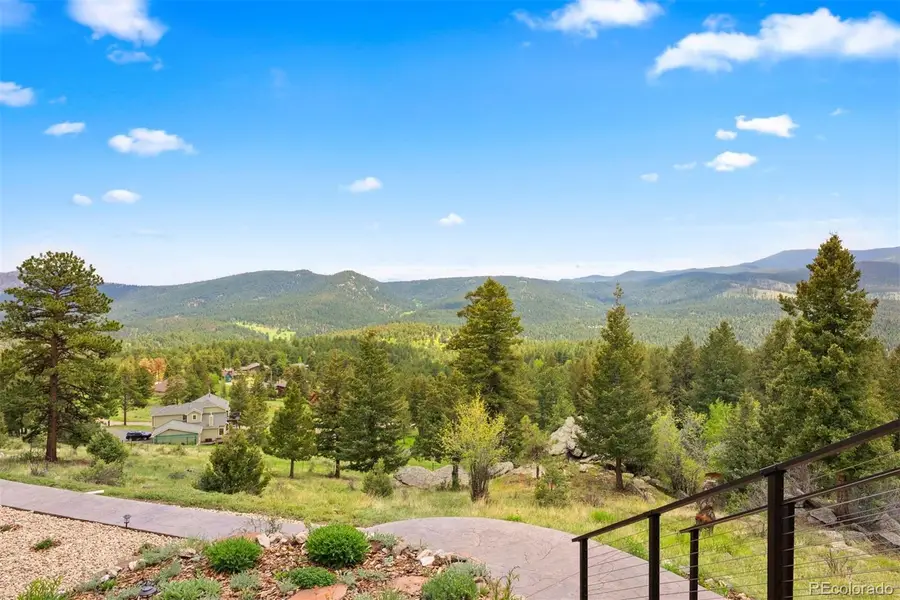
Listed by:jennifer davenportjdavenport@livsothebysrealty.com,303-919-4891
Office:liv sotheby's international realty
MLS#:5909538
Source:ML
Price summary
- Price:$1,400,000
- Price per sq. ft.:$548.59
About this home
This 5+ acre private sanctuary is the Colorado mountain experience you seek: silence, the smell and sound of the forest, abundant wildlife and far-reaching mountain views that stretch from Upper Bear Creek valley, Elephant Butte, Three Sisters and beyond. Fully renovated mid-century modern home has a flagstone step & stone column entry that coexists beautifully with its magical environment. New mechanicals, updated electrical, Pella windows, refinished hardwood floors, knotty alder doors & trim, Hunter Douglas shades, new roof plus a remodeled kitchen with Subzero refrigerator, island, custom bar area, Dekton countertops, new backsplash, KA 4 burner gas/electric combo range, KA dishwasher & 24 bottle wine cooler provide all the modern essentials. See-through wood-burning stacked stone fireplace complements the property's mountain charm. Open living/dining rooms with a wall of windows framing tremendous views fill the room with natural light. Immerse yourself in nature when you step out to the private yard that merges seamlessly with its mountain surroundings. Wrap-around deck adjoins side and front patios. Stone wall lines a raised garden bed brimming with perennials set among artistic rock outcrops - all protected by secure fencing. Hot tub takes advantage of the sweeping mountain views and is set next to stamped/stained concrete patio and walkway. Back inside, the main level has tongue 'n groove ceilings throughout and includes 3 bedrooms and 2 baths - flexible space for family or offices. Both baths are finished with slab granite and travertine. Primary 5-piece bath has barn door entry, frameless shower and soak tub. Lower level features a sun/family room with new tile floor and a pellet stove plus an elegant wet bar, built-in new LG washer/dryer, wet/dry sauna and temperature controlled 350 bottle wine room. Front of home features a new split-rail fence, RV dump station + 50 amp outlet for charging/hookup. Check out the 2 "antique" buildings at top of property.
Contact an agent
Home facts
- Year built:1957
- Listing Id #:5909538
Rooms and interior
- Bedrooms:3
- Total bathrooms:2
- Full bathrooms:2
- Living area:2,552 sq. ft.
Heating and cooling
- Heating:Baseboard, Hot Water, Natural Gas, Passive Solar, Pellet Stove
Structure and exterior
- Roof:Composition
- Year built:1957
- Building area:2,552 sq. ft.
- Lot area:5.12 Acres
Schools
- High school:Clear Creek
- Middle school:Clear Creek
- Elementary school:King Murphy
Utilities
- Water:Well
- Sewer:Septic Tank
Finances and disclosures
- Price:$1,400,000
- Price per sq. ft.:$548.59
- Tax amount:$5,267 (2024)
New listings near 187 Marion Drive
- Coming Soon
 $958,000Coming Soon-- Acres
$958,000Coming Soon-- Acres0 West Meadow Road, Evergreen, CO 80439
MLS# 3782280Listed by: THE MCWILLIAMS GROUP REAL ESTATE - New
 $1,039,000Active4 beds 3 baths2,606 sq. ft.
$1,039,000Active4 beds 3 baths2,606 sq. ft.316 Patty Drive, Evergreen, CO 80439
MLS# 9281326Listed by: REDFIN CORPORATION - New
 $1,600,000Active183.87 Acres
$1,600,000Active183.87 Acres000 Meadowlark Drive, Evergreen, CO 80439
MLS# 7113436Listed by: COMPASS - DENVER - New
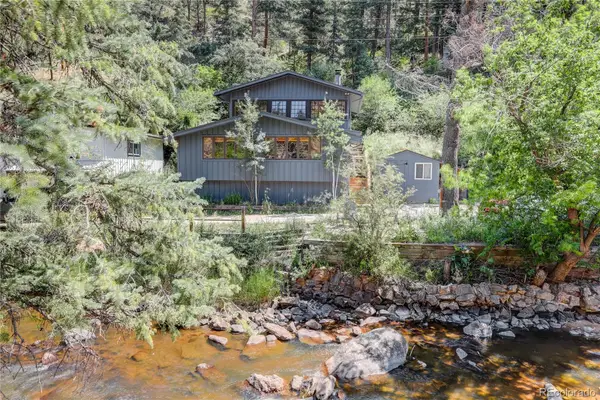 $725,000Active3 beds 1 baths1,345 sq. ft.
$725,000Active3 beds 1 baths1,345 sq. ft.27154 Highway 74, Evergreen, CO 80439
MLS# 5701869Listed by: COLDWELL BANKER GLOBAL LUXURY DENVER - New
 $595,000Active2 beds 2 baths1,420 sq. ft.
$595,000Active2 beds 2 baths1,420 sq. ft.730 Bendemeer Drive, Evergreen, CO 80439
MLS# 5051116Listed by: WOODSON REALTY - New
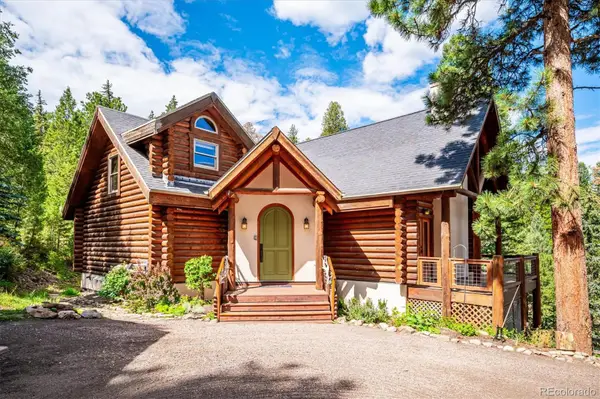 $1,650,000Active4 beds 4 baths4,964 sq. ft.
$1,650,000Active4 beds 4 baths4,964 sq. ft.33755 Columbine Circle, Evergreen, CO 80439
MLS# 9397790Listed by: BERKSHIRE HATHAWAY HOMESERVICES COLORADO REAL ESTATE, LLC - New
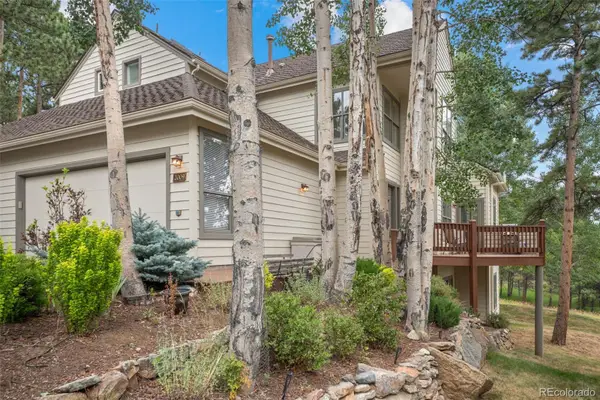 $975,000Active3 beds 3 baths2,914 sq. ft.
$975,000Active3 beds 3 baths2,914 sq. ft.2009 Tournament Court, Evergreen, CO 80439
MLS# 5623000Listed by: ASSIST 2 SELL REAL ESTATE SERVICES - Open Sun, 1 to 3pmNew
 $875,000Active3 beds 2 baths2,596 sq. ft.
$875,000Active3 beds 2 baths2,596 sq. ft.27336 Mountain Park Road, Evergreen, CO 80439
MLS# 3431639Listed by: COMPASS - DENVER - Coming Soon
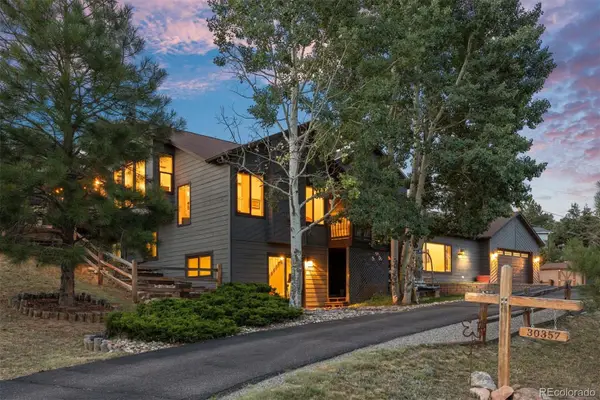 $1,068,000Coming Soon4 beds 4 baths
$1,068,000Coming Soon4 beds 4 baths30357 Appaloosa Drive, Evergreen, CO 80439
MLS# 9462703Listed by: LIV SOTHEBY'S INTERNATIONAL REALTY - Open Sat, 10am to 12pmNew
 $499,000Active2 beds 1 baths888 sq. ft.
$499,000Active2 beds 1 baths888 sq. ft.29992 Hilltop Drive, Evergreen, CO 80439
MLS# 7571118Listed by: NIGHTINGALE AGENTS LLC

