24949 N Mountain Park Drive, Evergreen, CO 80439
Local realty services provided by:LUX Denver ERA Powered

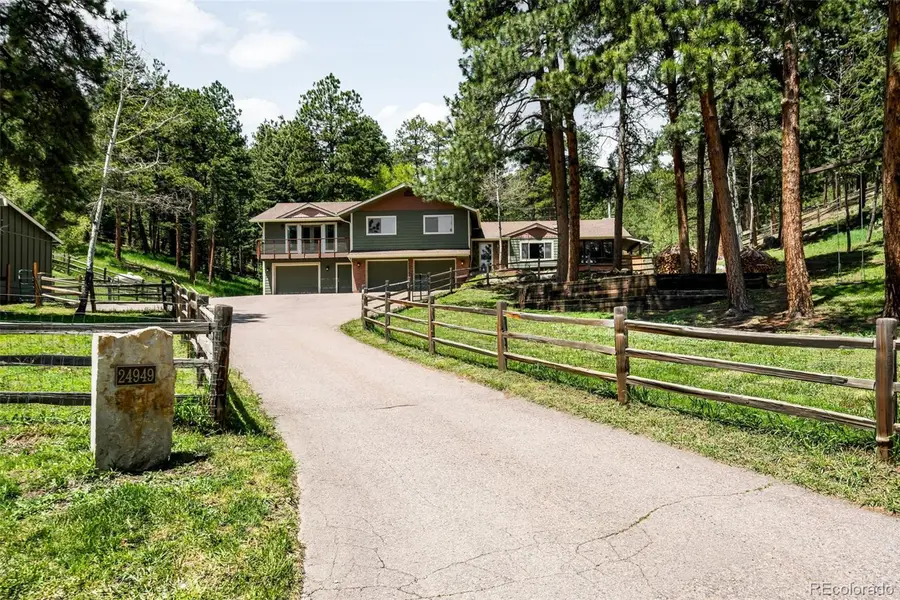

Listed by:barbara pryorBarbaraPryor.RealEstate@gmail.com,303-885-4806
Office:colorado home realty
MLS#:9363218
Source:ML
Price summary
- Price:$1,175,000
- Price per sq. ft.:$310.52
About this home
Back on market, as buyer was unable to meet contingent sale deadlines. Through inspection, well & septic test, and appraisal - all ready to go! Two private acres with easy access to Downtown Evergreen & I-70 in one direction, or to Conifer, Morrison and Hwy 285 in the other direction. This charming, impeccably maintained home & property create the ideal mountain lifestyle. A cook & entertainer's delight, the kitchen & great room flow perfectly to the covered grill area & expansive outdoor living space with fire pit & hot tub. Big windows make this home bright & sunny, and take advantage of the beautiful natural surroundings. The spacious primary suite includes a private balcony to enjoy the tranquil valley below. A secondary ensuite bedroom, plus 2 additional large bedrooms are all on one level. There is lots of space in the 2 car garage plus there is a bonus oversized, heated garage with work area. The expanded driveway allows for RV parking. *Is Homesteading your dream? The 5 stall barn and 3 fenced pastures allow you to have a mini farm!! Bring your horse, donkeys, goats and chickens! The barn has electric & wifi hooked up, plus bonus tack/hay room. *Use the professionally built tiny house as your home office, studio, guest house, work out space, She-Shed or Man Cave*- it is insulated, hooked to electricity, plumbing & (second) septic tank. The home, barn & property have been professionally cleaned & cleared, so you can just move in & enjoy your mountain retreat! Hike & bike right out your door at Denver Mountain Parks - trailhead is right down the street. Come see this gem! **Be sure to click on the movie real icon for a VIRTUAL TOUR!!
Information provided herein is from sources deemed reliable but not guaranteed and is provided without the intention that any buyer rely upon it. Listing Broker takes no responsibility for its accuracy and all information must be independently verified by buyers.
Contact an agent
Home facts
- Year built:1973
- Listing Id #:9363218
Rooms and interior
- Bedrooms:4
- Total bathrooms:4
- Full bathrooms:2
- Half bathrooms:1
- Living area:3,784 sq. ft.
Heating and cooling
- Heating:Forced Air, Propane
Structure and exterior
- Roof:Composition
- Year built:1973
- Building area:3,784 sq. ft.
- Lot area:2.13 Acres
Schools
- High school:Evergreen
- Middle school:Evergreen
- Elementary school:Wilmot
Utilities
- Water:Well
- Sewer:Septic Tank
Finances and disclosures
- Price:$1,175,000
- Price per sq. ft.:$310.52
- Tax amount:$6,308 (2024)
New listings near 24949 N Mountain Park Drive
- New
 $1,039,000Active4 beds 3 baths2,606 sq. ft.
$1,039,000Active4 beds 3 baths2,606 sq. ft.316 Patty Drive, Evergreen, CO 80439
MLS# 9281326Listed by: REDFIN CORPORATION - New
 $1,600,000Active183.87 Acres
$1,600,000Active183.87 Acres000 Meadowlark Drive, Evergreen, CO 80439
MLS# 7113436Listed by: COMPASS - DENVER - New
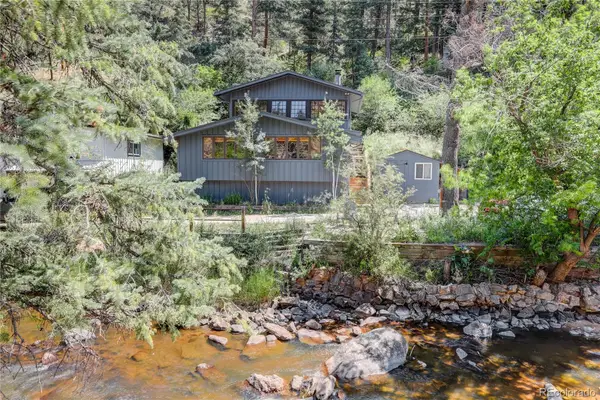 $725,000Active3 beds 1 baths1,345 sq. ft.
$725,000Active3 beds 1 baths1,345 sq. ft.27154 Highway 74, Evergreen, CO 80439
MLS# 5701869Listed by: COLDWELL BANKER GLOBAL LUXURY DENVER - New
 $595,000Active2 beds 2 baths1,420 sq. ft.
$595,000Active2 beds 2 baths1,420 sq. ft.730 Bendemeer Drive, Evergreen, CO 80439
MLS# 5051116Listed by: WOODSON REALTY - New
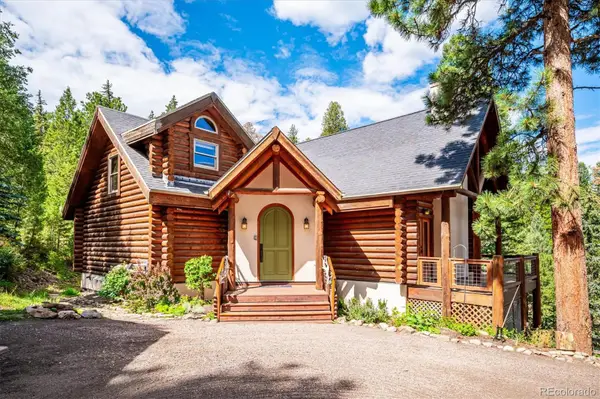 $1,650,000Active4 beds 4 baths4,964 sq. ft.
$1,650,000Active4 beds 4 baths4,964 sq. ft.33755 Columbine Circle, Evergreen, CO 80439
MLS# 9397790Listed by: BERKSHIRE HATHAWAY HOMESERVICES COLORADO REAL ESTATE, LLC - New
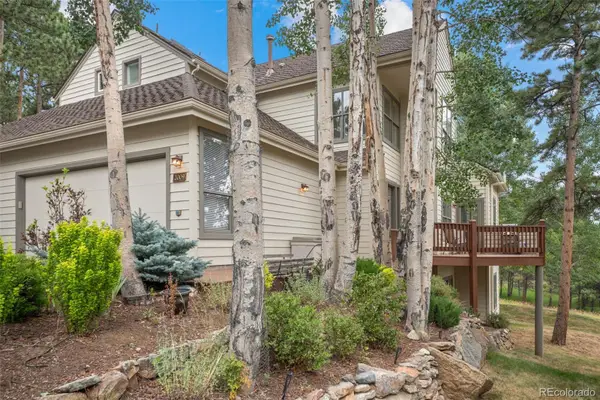 $975,000Active3 beds 3 baths2,914 sq. ft.
$975,000Active3 beds 3 baths2,914 sq. ft.2009 Tournament Court, Evergreen, CO 80439
MLS# 5623000Listed by: ASSIST 2 SELL REAL ESTATE SERVICES - Open Sun, 1 to 3pmNew
 $875,000Active3 beds 2 baths2,596 sq. ft.
$875,000Active3 beds 2 baths2,596 sq. ft.27336 Mountain Park Road, Evergreen, CO 80439
MLS# 3431639Listed by: COMPASS - DENVER - Coming Soon
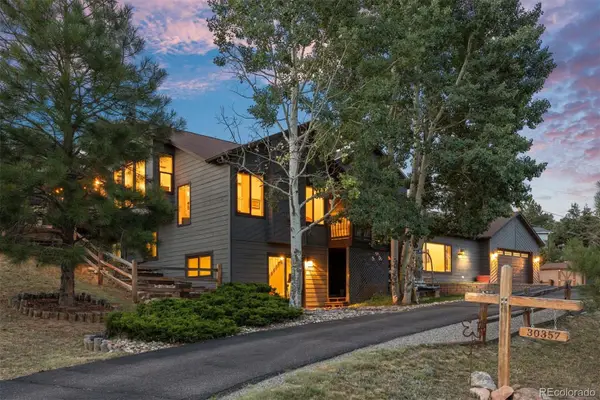 $1,068,000Coming Soon4 beds 4 baths
$1,068,000Coming Soon4 beds 4 baths30357 Appaloosa Drive, Evergreen, CO 80439
MLS# 9462703Listed by: LIV SOTHEBY'S INTERNATIONAL REALTY - Open Sat, 10am to 12pmNew
 $499,000Active2 beds 1 baths888 sq. ft.
$499,000Active2 beds 1 baths888 sq. ft.29992 Hilltop Drive, Evergreen, CO 80439
MLS# 7571118Listed by: NIGHTINGALE AGENTS LLC - New
 $874,000Active3 beds 2 baths1,970 sq. ft.
$874,000Active3 beds 2 baths1,970 sq. ft.974 Wagon Trail Road, Evergreen, CO 80439
MLS# 4189828Listed by: TRENT TAYLOR

