27921 Alabraska Lane, Evergreen, CO 80439
Local realty services provided by:ERA New Age
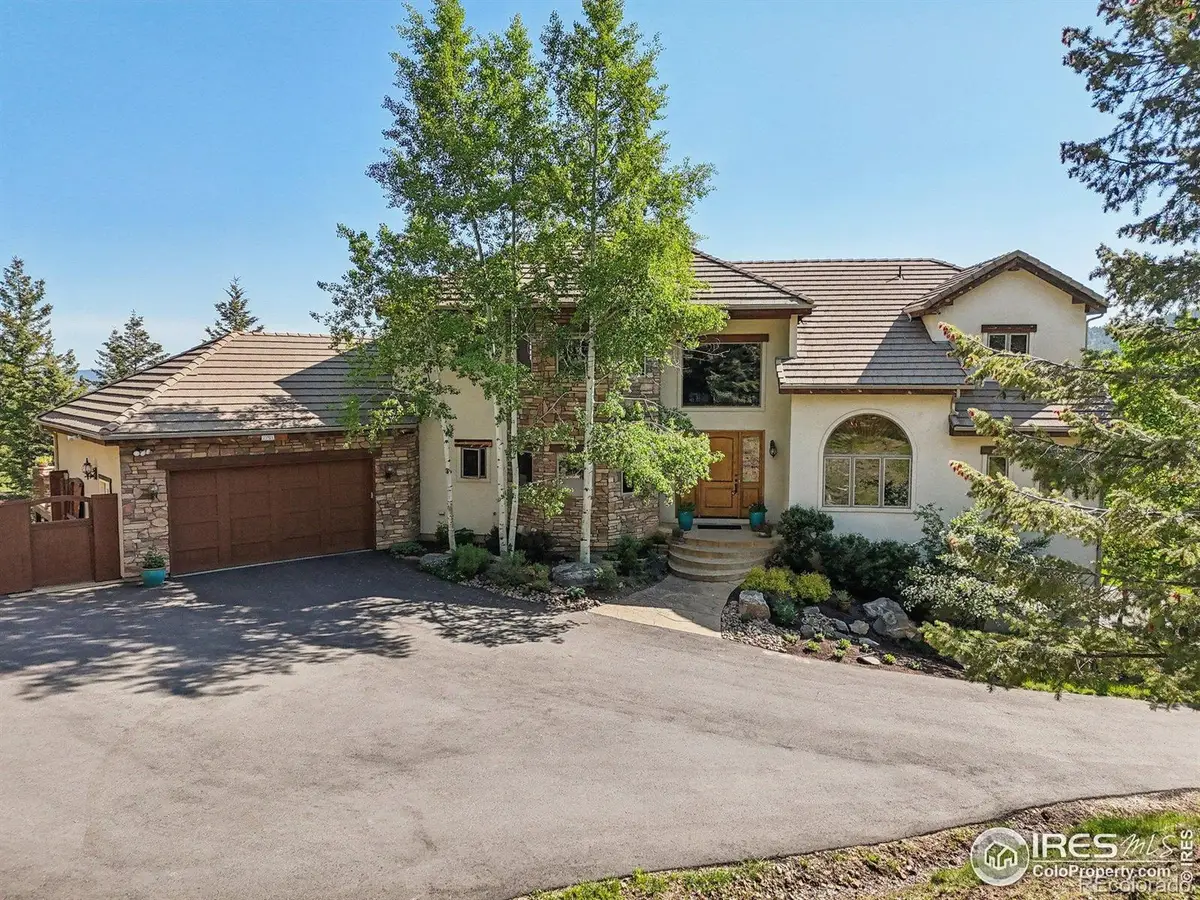
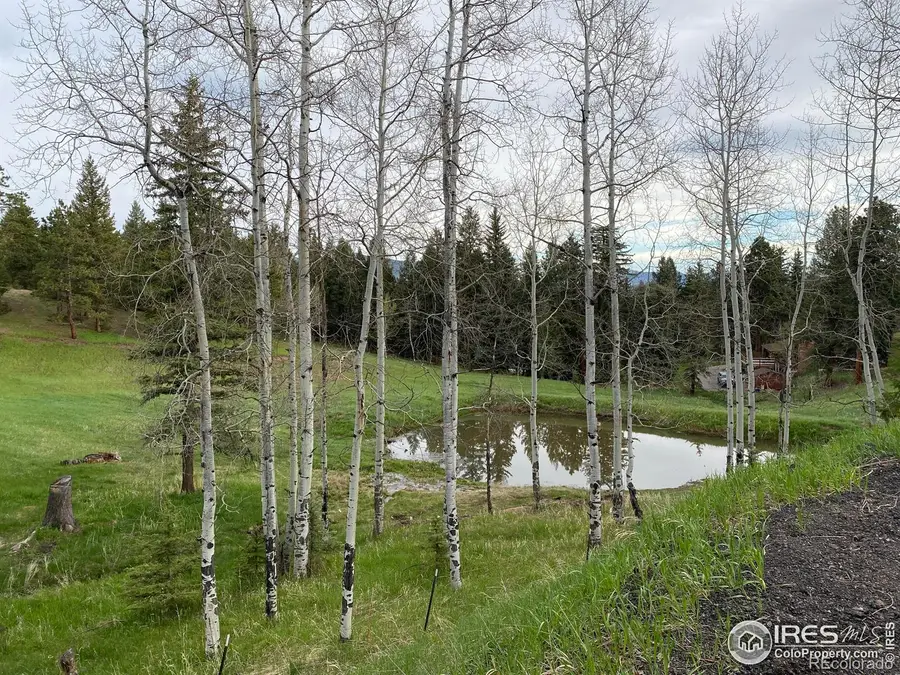
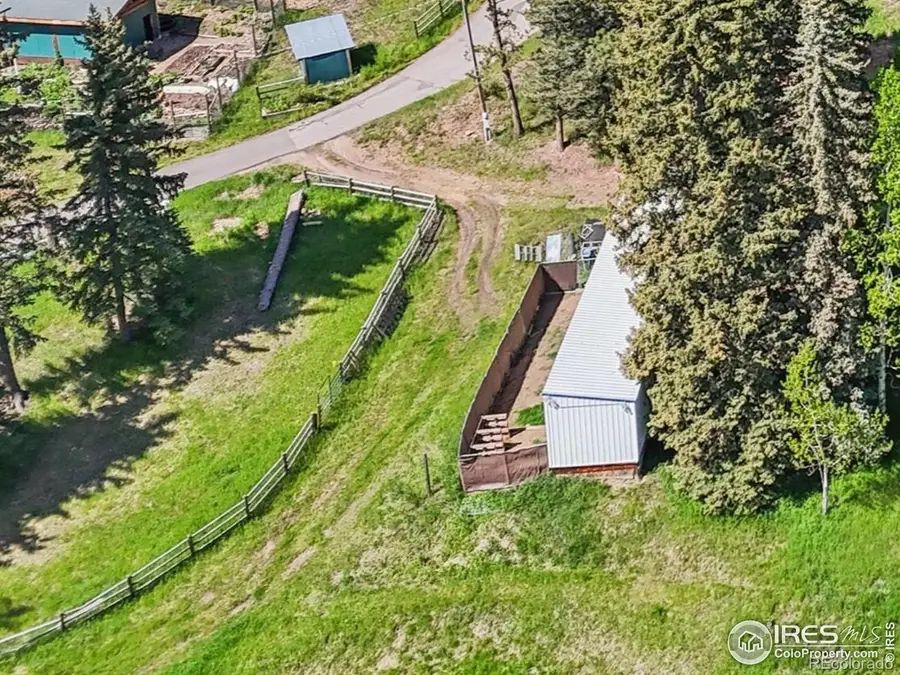
Listed by:grant dolby7209241030
Office:dolby haas
MLS#:IR1032475
Source:ML
Price summary
- Price:$2,450,000
- Price per sq. ft.:$413.36
About this home
A rare foothills opportunity-horse-ready, subdividable, and beautifully built. This private 12.26-acre Evergreen estate blends luxury living with usable land, featuring fenced pastures, a 5-stall loafing shed, a spring-fed pond, and a former riding arena ready for restoration. Ideal for equestrians, multi-generational living, or future development, the lower 5 acres offer a prime, buildable homesite with separate access. The custom 2-story home boasts over 5,700 finished SqFt with 5 en-suite bedrooms, 6 baths, and two oversized attached garages totaling 1,690 SqFt. A stucco and stone exterior with tile roof speaks to the home's craftsmanship and durability. Inside, a vaulted living room with floor-to-ceiling windows flows into a warm and inviting great room with wood-beamed ceilings, a stone fireplace, and an expansive deck with unobstructed mountain views. The chef's kitchen features knotty alder cabinetry, dual islands, stainless appliances, breakfast bar, walk-in pantry, and a sunny dining nook. The main-level primary suite includes high ceilings, a fireplace, a private balcony, a luxurious 5-piece bath with soaking tub and walk-in shower, and a large custom closet. Additional highlights include a formal dining room with wet bar, main-floor office, laundry room, and hardwood floors. The finished walk-out lower level is built for entertaining with a wet bar, billiards area, fireplace, and direct patio access. A second office and large non-conforming bedroom with private entrance and 3/4 bath add excellent flexibility for guests, work-from-home, or a potential in-law suite. This is one of the few properties in Evergreen offering acreage, water, access, and true long-term upside-just one mile from schools, parks, shopping, and dining, with no HOA and quick access to both Evergreen and Conifer.
Contact an agent
Home facts
- Year built:2004
- Listing Id #:IR1032475
Rooms and interior
- Bedrooms:5
- Total bathrooms:6
- Full bathrooms:4
- Half bathrooms:1
- Living area:5,927 sq. ft.
Heating and cooling
- Cooling:Ceiling Fan(s)
- Heating:Hot Water, Radiant
Structure and exterior
- Roof:Concrete
- Year built:2004
- Building area:5,927 sq. ft.
- Lot area:12.26 Acres
Schools
- High school:Conifer
- Middle school:West Jefferson
- Elementary school:Marshdale
Utilities
- Water:Well
- Sewer:Septic Tank
Finances and disclosures
- Price:$2,450,000
- Price per sq. ft.:$413.36
- Tax amount:$12,679 (2024)
New listings near 27921 Alabraska Lane
- Coming Soon
 $958,000Coming Soon-- Acres
$958,000Coming Soon-- Acres0 West Meadow Road, Evergreen, CO 80439
MLS# 3782280Listed by: THE MCWILLIAMS GROUP REAL ESTATE - New
 $1,039,000Active4 beds 3 baths2,606 sq. ft.
$1,039,000Active4 beds 3 baths2,606 sq. ft.316 Patty Drive, Evergreen, CO 80439
MLS# 9281326Listed by: REDFIN CORPORATION - New
 $1,600,000Active183.87 Acres
$1,600,000Active183.87 Acres000 Meadowlark Drive, Evergreen, CO 80439
MLS# 7113436Listed by: COMPASS - DENVER - New
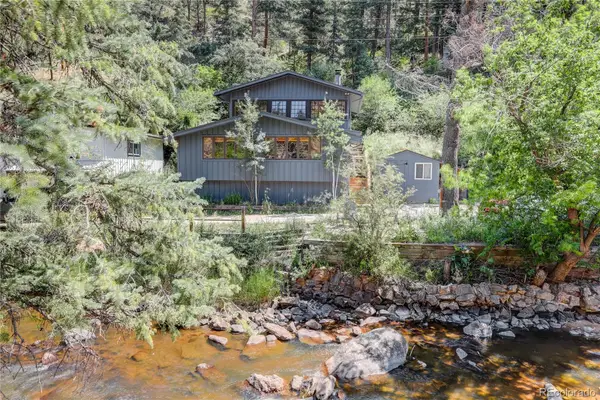 $725,000Active3 beds 1 baths1,345 sq. ft.
$725,000Active3 beds 1 baths1,345 sq. ft.27154 Highway 74, Evergreen, CO 80439
MLS# 5701869Listed by: COLDWELL BANKER GLOBAL LUXURY DENVER - New
 $595,000Active2 beds 2 baths1,420 sq. ft.
$595,000Active2 beds 2 baths1,420 sq. ft.730 Bendemeer Drive, Evergreen, CO 80439
MLS# 5051116Listed by: WOODSON REALTY - New
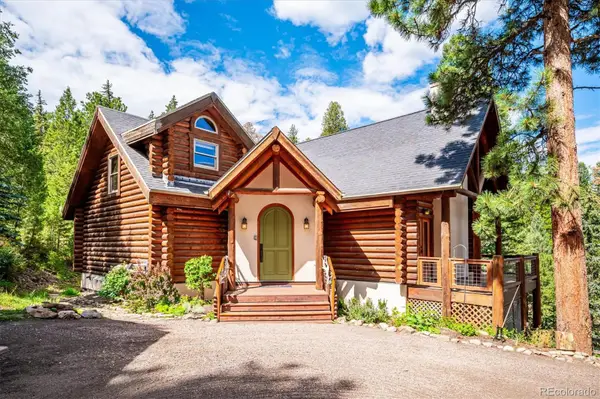 $1,650,000Active4 beds 4 baths4,964 sq. ft.
$1,650,000Active4 beds 4 baths4,964 sq. ft.33755 Columbine Circle, Evergreen, CO 80439
MLS# 9397790Listed by: BERKSHIRE HATHAWAY HOMESERVICES COLORADO REAL ESTATE, LLC - New
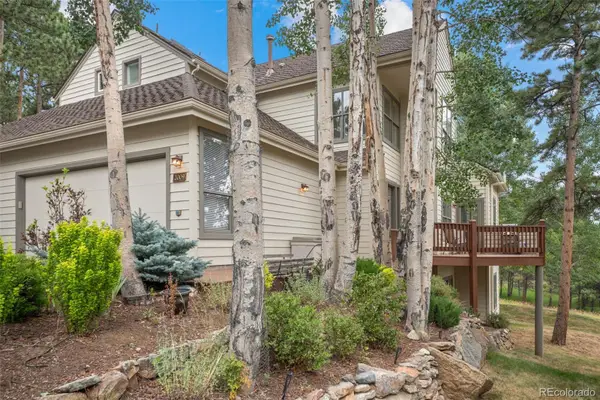 $975,000Active3 beds 3 baths2,914 sq. ft.
$975,000Active3 beds 3 baths2,914 sq. ft.2009 Tournament Court, Evergreen, CO 80439
MLS# 5623000Listed by: ASSIST 2 SELL REAL ESTATE SERVICES - Open Sun, 1 to 3pmNew
 $875,000Active3 beds 2 baths2,596 sq. ft.
$875,000Active3 beds 2 baths2,596 sq. ft.27336 Mountain Park Road, Evergreen, CO 80439
MLS# 3431639Listed by: COMPASS - DENVER - Coming Soon
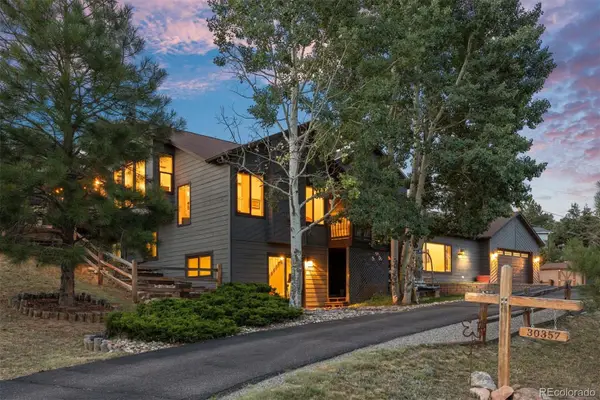 $1,068,000Coming Soon4 beds 4 baths
$1,068,000Coming Soon4 beds 4 baths30357 Appaloosa Drive, Evergreen, CO 80439
MLS# 9462703Listed by: LIV SOTHEBY'S INTERNATIONAL REALTY - Open Sat, 10am to 12pmNew
 $499,000Active2 beds 1 baths888 sq. ft.
$499,000Active2 beds 1 baths888 sq. ft.29992 Hilltop Drive, Evergreen, CO 80439
MLS# 7571118Listed by: NIGHTINGALE AGENTS LLC

